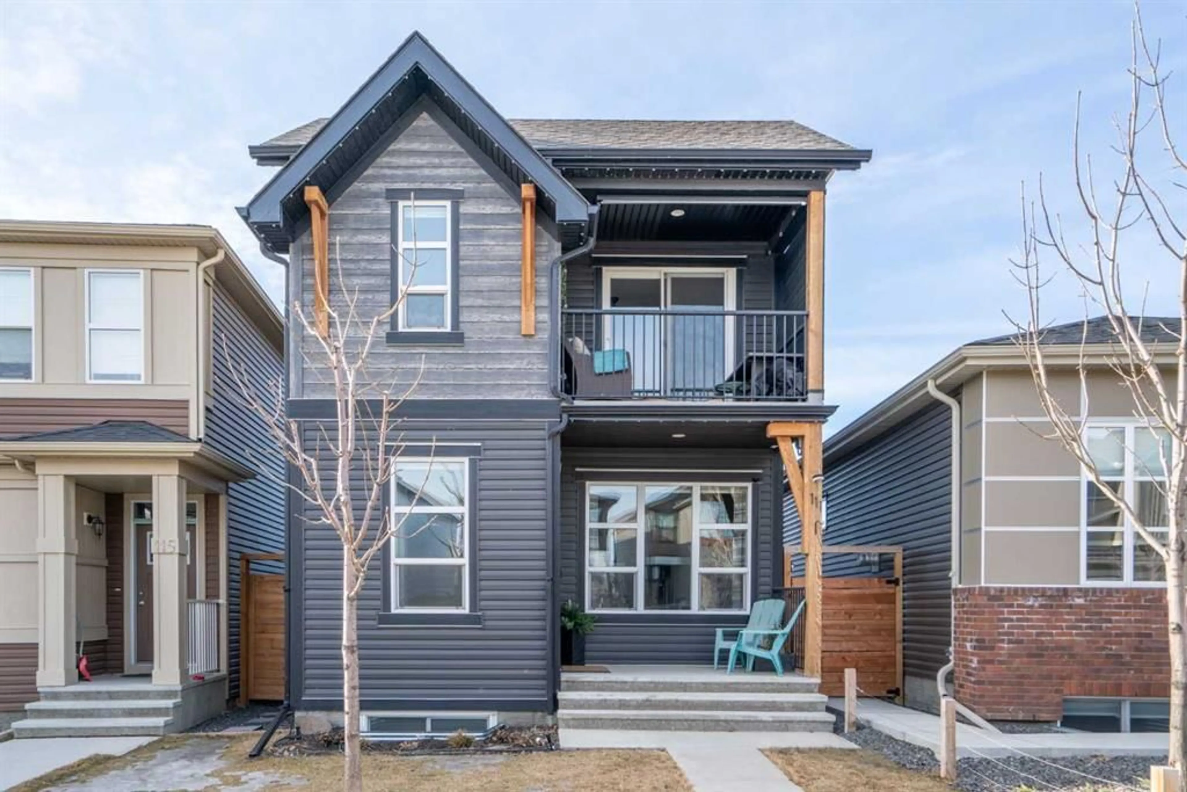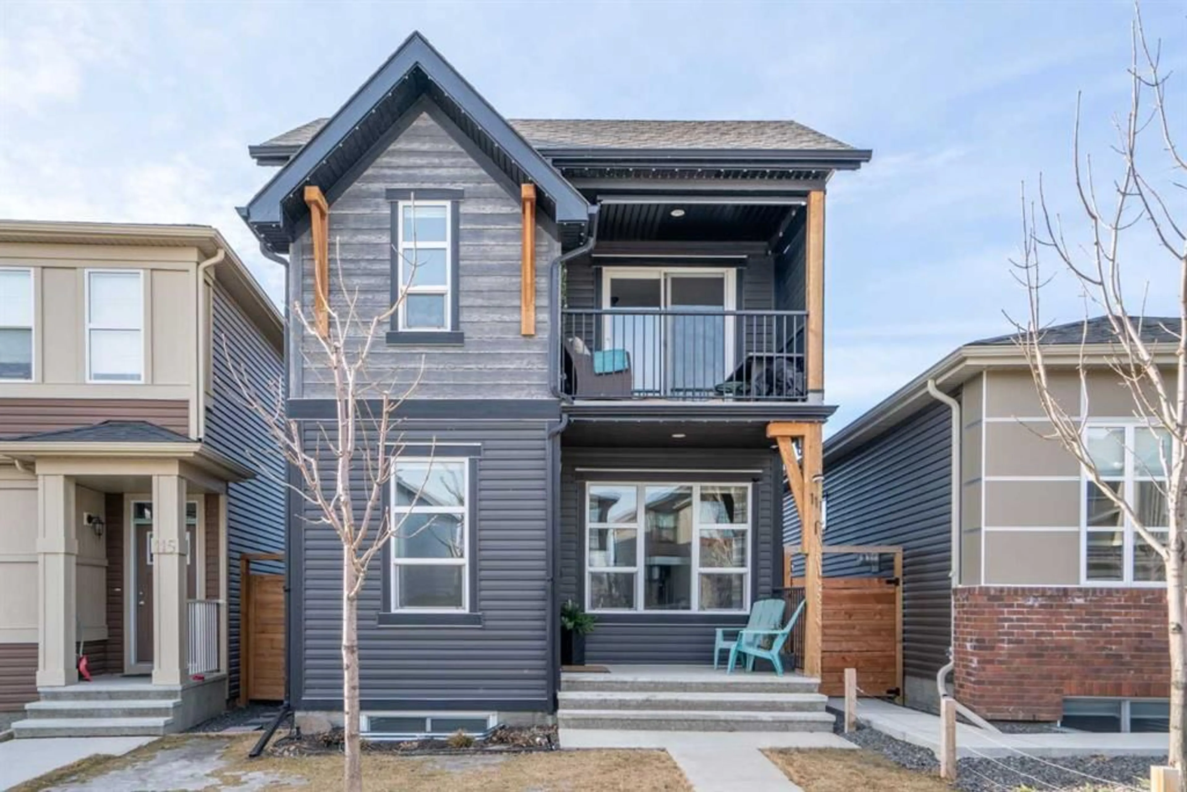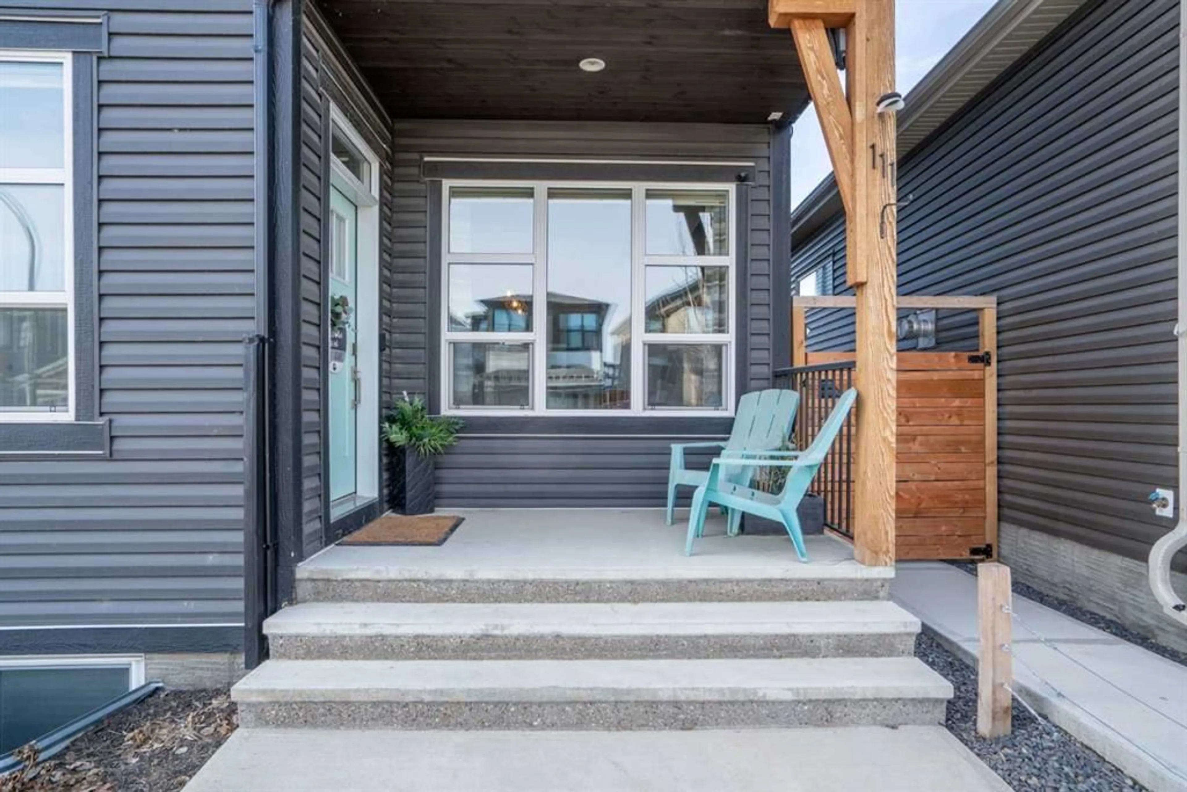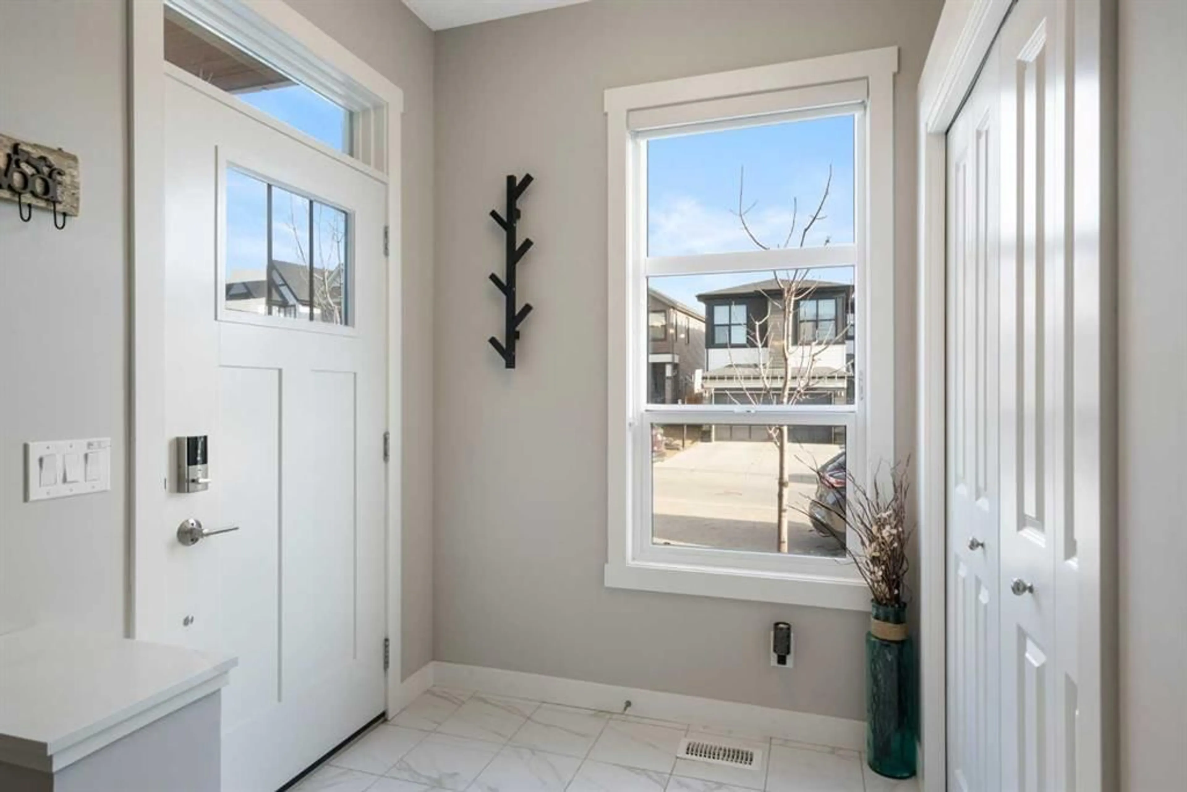111 Seton Gdns, Calgary, Alberta T3M 2Y8
Contact us about this property
Highlights
Estimated ValueThis is the price Wahi expects this property to sell for.
The calculation is powered by our Instant Home Value Estimate, which uses current market and property price trends to estimate your home’s value with a 90% accuracy rate.Not available
Price/Sqft$414/sqft
Est. Mortgage$2,834/mo
Maintenance fees$375/mo
Tax Amount (2024)$3,765/yr
Days On Market1 day
Description
Wake up to sunlight streaming through your bedroom balcony doors, coffee in hand, as you take in the crisp Calgary air and the quiet charm of a family-friendly street. Nestled in the vibrant and connected community of Seton, this stunning 3-bedroom Belvedere model by Brookfield offers the perfect balance of modern design and everyday comfort—an ideal setting for your next chapter. Inside, nearly 1600 square feet of thoughtfully designed living space welcomes you with warm, contemporary tones and purposeful flow. From the moment you step inside, you're greeted by a bright and airy living room that feels instantly like home. Sunlight pours through oversized windows, dancing across wide-open space that invites both connection and calm. The kitchen is a true statement—elevated by upgraded cabinetry w/ pantry tower, sleek granite countertops, and a contrasting island that anchors the space with style. A standout feature is the "open to below" ceiling with sky lights above allowing for an abundance of natural light. Stainless steel appliances add a polished touch, ready to support everything from casual weeknight dinners to holiday gatherings with friends. A powder room and farmhouse-style mud room area complete this main level. Upstairs, discover the kind of layout that just makes sense. All three bedrooms are thoughtfully positioned for privacy, with the primary suite offering a daily dose of indulgence: a private balcony retreat, a spa-inspired ensuite with dual sinks, and a walk-in closet designed to simplify your morning routine. The full-sized laundry room with built-in folding counter is a practical luxury that elevates everyday living. The full basement—unfinished and full of potential—invites your creativity. Home gym? Guest suite? Theatre space? The choice is yours. Outside, a double detached garage provides secure parking while the fenced backyard offers room to play, plant, or simply unwind. This home comes fully equipped with permanent LED soffit lighting installed by GoBright! Located steps from playgrounds, shops, sidewalks, and the energy of Seton’s urban village vibe, this home puts lifestyle at the forefront. Whether you're strolling to a local café, biking through nearby green spaces, or enjoying the peace of a quiet evening on the balcony, this is more than a house—it’s your home base for the life you’ve been dreaming of. Ready to fall in love with Seton living? Schedule your private viewing today and step into a home that feels like it was made for you.
Property Details
Interior
Features
Main Floor
2pc Bathroom
Dining Room
12`10" x 9`5"Kitchen
15`0" x 15`6"Living Room
18`11" x 13`8"Exterior
Features
Parking
Garage spaces 2
Garage type -
Other parking spaces 0
Total parking spaces 2
Property History
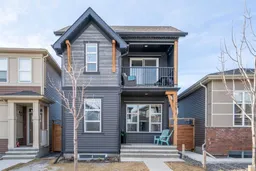 43
43
