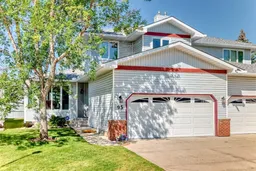Pride of ownership exudes from this "original owner" fully developed duplex in the highly sought after complex of "Scenic Gardens". The main floor consists of high ceilings, lovely laminate flooring and large windows that bring in tons of natural sunlight. The kitchen offers ample cupboard/counter space with granite countertops and a large island that overlooks a spacious family room with a cozy gas fireplace. Completing the main level is a formal dining and living room, 2pc bath, laundry area plus a spacious breakfast nook that grants access to a sunny West facing patio overlooking a greenspace. Upstairs you will find a huge primary bedroom with a walk-in closet, sitting area and a 4pc ensuite. Two additional bedrooms plus another 4pc bath complete the upper level. The basement has been fully finished offering an oversized Rec room plus an office/flex area and plenty of extra storage space. Additional bonuses include a double attached garage with a front driveway plus a built-in vacuum system and water softener. Located close to schools, parks, playgrounds, major shopping/restaurants, steps to the LRT station and easy access to main roadways. These homes rarely come up for sale so book your showing fast.
Inclusions: Dishwasher,Dryer,Electric Stove,Garage Control(s),Microwave,Range Hood,Refrigerator,Washer,Window Coverings
 39
39


