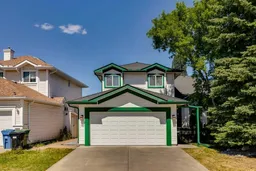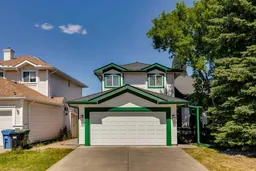Welcome to 88 Sceptre Close NW, a stunning 2-storey home nestled in the highly sought-after family community of Scenic Acres. This beautiful property offers a front-attached garage (25 feet long!) and a walkout basement that opens to a private yard, perfect for both relaxation and entertainment. Enjoy the outdoors on the expansive deck off the main floor, or savor your morning coffee on the balcony off the primary bedroom.
Step inside to a bright, vaulted front living room that seamlessly flows into a formal dining area, perfect for hosting family gatherings. The back of the house features a spacious kitchen with a central island, an inviting eating area leading to the large deck overlooking the backyard, and a cozy family room complete with built-ins and a gas fireplace.
The main floor also includes a convenient home office and a 2-piece bath, catering to all your daily needs. Upstairs, you'll find a massive owner's retreat with a luxurious 5-piece ensuite, a walk-in closet, a second gas fireplace, and a private balcony offering serene views of the yard. Two additional generously-sized bedrooms and a 4-piece bath complete the upper level.
The basement is thoughtfully designed with a partially finished layout, featuring a large rec room with a (third!) fireplace, a 3-piece bath, and a walkout entrance to the spacious backyard. The remaining unfinished portion of the basement includes a rough-in for a kitchen sink, as the original plan was to apply to the City to develop a potential basement suite (subject to approval with the City of Calgary).
Recent upgrades include a new front door, garage door, roof, and furnace blower (2023). Situated on a quiet street, this home is close to schools, parks, and offers easy access to transit, Stoney Trail, and Crowchild Trail. Scenic Acres is an amazing family community with 3 schools, the twin arena, multiple parks and greenspaces, and an active community association. Don’t miss the opportunity to make this incredible home yours—book your showing today!
Inclusions: Dishwasher,Dryer,Electric Range,Garage Control(s),Gas Water Heater,Microwave,Range Hood,Refrigerator,Washer,Window Coverings
 50
50


