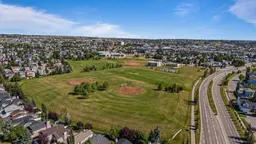Nestled in the heart of Scenic Acres, 83 Scenic Hill Close NW is a beautifully maintained and thoughtfully updated 4-level split that invites you in with its soaring vaulted ceilings and warm, welcoming charm. The spacious living and dining areas set the stage for family gatherings, while the remodeled kitchen dazzles with sleek quartz countertops, freshly painted cabinetry, stylish new hardware, and stainless-steel appliances. A bright breakfast nook, surrounded by large windows, offers a perfect spot to enjoy morning coffee while overlooking the sun-drenched, pie-shaped backyard—an outdoor oasis with mature trees, lush garden, storage shed, and an expansive wooden deck with built-in seating. The cozy sunken family room, anchored by a wood-burning fireplace, provides a relaxing retreat, while the upper level boasts three inviting bedrooms, including a serene primary suite with dual closets and a newly renovated ensuite featuring a deep soaker tub, corner shower, and new skylight. The fully finished basement extends the living space with a generous rec room, a massive crawl space for storage, and a roughed-in bathroom awaiting your personal touch. A freshly painted double-attached garage with built-in cabinetry, plus updates like luxury vinyl plank flooring, new carpet, fresh paint, and a new roof, make this home truly move-in ready. Located just steps from top-rated schools, shopping, and amenities, this gem in Scenic Acres is the perfect blend of comfort, style, and convenience—don’t miss your chance to make it yours!
Inclusions: Dishwasher,Electric Stove,Garage Control(s),Microwave,Range Hood,Refrigerator,Washer/Dryer Stacked,Window Coverings
 45
45

