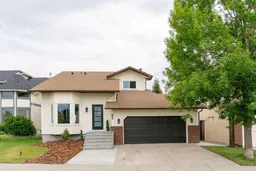Step into a home where timeless charm meets modern luxury—perfectly situated in one of Calgary’s most family-friendly neighbourhoods. Welcome to this stunning, fully renovated family home in the highly sought-after community of Scenic Acres. Nestled in a peaceful, established area known for its mountain views, green spaces, and top-rated schools, this like-new home was taken down to the studs and rebuilt with care and craftsmanship. It features 4 spacious bedrooms, 3.5 beautifully finished bathrooms, and upper-floor laundry for added convenience. The main floor boasts a bright, open layout with two walls removed to enhance flow and light. You’ll love the inviting wood-burning brick fireplace and the warm, rich finishes—offering a refreshing contrast to the standard black-and-white palette. Major upgrades include all-new electrical, plumbing, and mechanical systems (fully permitted), new appliances, windows, doors, and stucco wrap, plus a large south-facing basement window that floods the lower level with light. Outside, enjoy a sun-soaked south backyard with a brand-new deck, additional concrete work, fresh sod, and direct views of the green space right across the street. With easy access to parks, scenic pathways, top schools, and major routes, this home blends comfort, quality, and location in one exceptional package. Don’t miss your chance to own this truly turn-key home in one of Calgary’s most cherished neighbourhoods—schedule your private showing today!
Inclusions: Bar Fridge,Dishwasher,Dryer,ENERGY STAR Qualified Dishwasher,Microwave,Range Hood,Refrigerator,Stove(s)
 50
50


