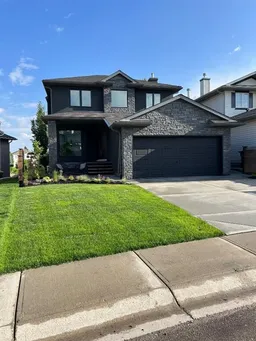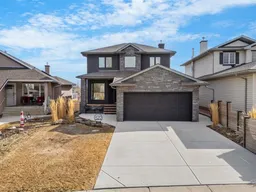Meticulously rebuilt from the studs, this remarkable residence offers nearly 2,800 sq ft of refined living space, nestled on a quiet cul-de-sac and boasting sweeping mountain views from every floor. Every detail has been thoughtfully curated, combining timeless elegance with modern comfort.
Featuring 4 spacious bedrooms and 3.5 luxurious bathrooms, this home showcases impeccable craftsmanship, including site-finished maple hardwood flooring on all three levels, flat ceilings, and fully custom millwork throughout.
The open-concept main floor is designed for both everyday living and grand entertaining. At its heart is a chef’s kitchen equipped with a 12’ island, 3 cm granite countertops, floor-to-ceiling cabinetry, double wall ovens, warming drawer, 6-burner gas cooktop with pot filler, and an integrated 48” fridge. Ambient lighting, a Valor H6 gas fireplace adorned in artisan Venetian plaster, and seamless access to the expansive ~400 sq ft deck complete the space.
The main floor laundry room blends functionality with designer style, featuring Brizo Litze fixtures and premium finishes.
Upstairs, the primary retreat offers a lavish 6-piece ensuite spa, complete with floating dual vanities, heated tile floors, a curbless walk-in shower with dual 12” Baril rain heads, freestanding tub with wall-mounted faucet and wand, backlit niche, and a Duravit wall-mounted toilet.Two additional bedrooms and a versatile flex room feature custom walk-in closets.
The fully developed walkout level provides ultimate flexibility with a secondary full kitchen (Bosch appliances, peninsula bar), cozy living area with Valor L1 fireplace, a private bedroom, sleek 3-piece bath with heated floors, and a dedicated laundry — ideal for multi-generational living or hosting guests.
Step outside to enjoy the beautifully landscaped, fully fenced backyard with a ~400 sq ft patterned concrete patio, underground irrigation, and a double attached garage.
Recent Upgrades (2022–2024) Include:
New furnace, humidifier, and garage heater (2024)
Fully replaced electrical and plumbing (poly-B removed)
Velux skylight with solar-powered blind
Water softener (2022)
Triple-pane Lux windows, front and sliding doors
New stucco exterior with authentic Rundle stone accents
New driveway, front patio, porch, and steps.
IKO Premium Designer shingles with Ultra HP ridge caps (2015)
Soundproofing between main and walkout levels
Kasa Smart Switches throughout
This is a truly rare executive home, offering unparalleled craftsmanship, high-end finishes, and peace of mind — all in an exceptional location close to amenities and nature.
Inclusions: Central Air Conditioner,Dishwasher,Dryer,Electric Cooktop,European Washer/Dryer Combination,Garage Control(s),Gas Cooktop,Oven-Built-In,Refrigerator,Tankless Water Heater,Warming Drawer,Washer,Water Softener,Window Coverings
 49Listing by pillar 9®
49Listing by pillar 9® 49
49 Listing by pillar 9®
Listing by pillar 9®



