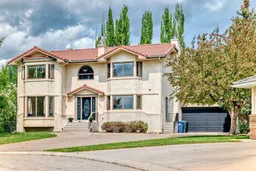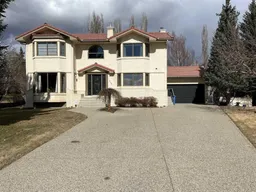This exceptional two-storey estate home is nestled in the desirable Scenic Acres community, offering a blend of elegance and functionality. With 4 spacious bedrooms, 3.5 bathrooms, and a fully finished basement, the property provides ample space for family living and entertaining. Set on a generous pie-shaped lot, the property boasts excellent curb appeal, added privacy, and enhanced accessibility thanks to its prime location in a quiet cul-de-sac. Once you step inside the home the foyer welcomes you with high ceilings and abundant natural light, setting the tone for the rest of the home. It offers over 2,500 sq. ft. of well-designed living space across two levels, plus a fully finished basement of approximately 1043 sq. ft. —perfect for a growing family. Thoughtfully planned layout that’s ideal for both everyday living and entertaining. Two furnaces ensure optimal heating and two hot water tank provide consistent and reliable hot water supply. The double garage is tucked to the side for both convenience and visual appeal, completing this truly impressive home in a fantastic neighborhood. The backyard is beautifully landscaped and features a large patio surrounded by mature trees, offering a peaceful and private setting. The community is well-served by top-rated schools and is conveniently located near shopping centers, restaurants, and the Crowfoot LRT Station, providing easy access to downtown. This is an exceptional opportunity to own a fully loaded family home in one of Northwest Calgary’s most sought-after neighborhoods. Move-in ready and built to last.
Inclusions: Dishwasher,Dryer,Electric Stove,Garage Control(s),Refrigerator,Washer,Window Coverings
 49
49



