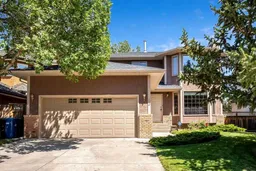The perfect family house is awaiting you, right here at 183 Scenic Park Crescent NW! The perfect amount of space for every room you will need. Big entrance with lots of space for sprawling shoes and boots. Large kitchen with lots of space for multiple chefs with granite counters, stainless appliances, and lots of cabinet space. Look out the window to the beautiful back yard from the sink. Siding onto a breakfast nook. There is in floor heating in the kitchen and nook. Adjacent to that is a dining room which flows into the living room. Upstairs is the primary suite and the bedroom is huge! Ample sized 5 piece ensuite (double vanities). The other 2 bedrooms are nice and big to contain your growing kids. Finished basement with wood burning fireplace and 3 piece bath. 4 bathrooms in total here. 2 high efficiency furnaces, central air conditioning, newer roof, metal clad windows and doors on the exterior with full stucco. No sidewalk to shovel. Professionally designed landscaping with irrigation. So much more to add. Private and matured trees/shrubs. There is a large shed which can also double as another play area for the kiddos. Enjoy the pathways which are steps away to the park and backing onto a walkway with no houses behind and it is nice and quiet. Location location here!
Inclusions: Central Air Conditioner,Dishwasher,Dryer,Electric Stove,Humidifier,Microwave,Range Hood,Refrigerator,Washer,Water Softener,Window Coverings
 40
40


