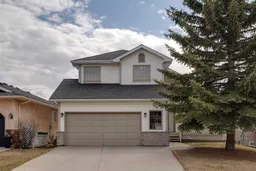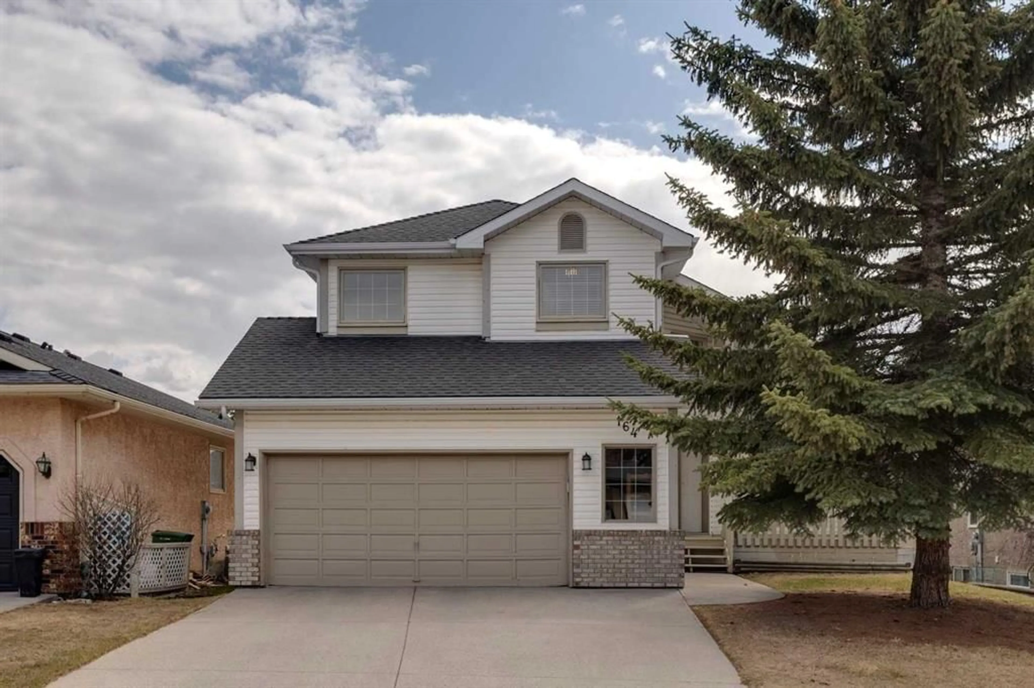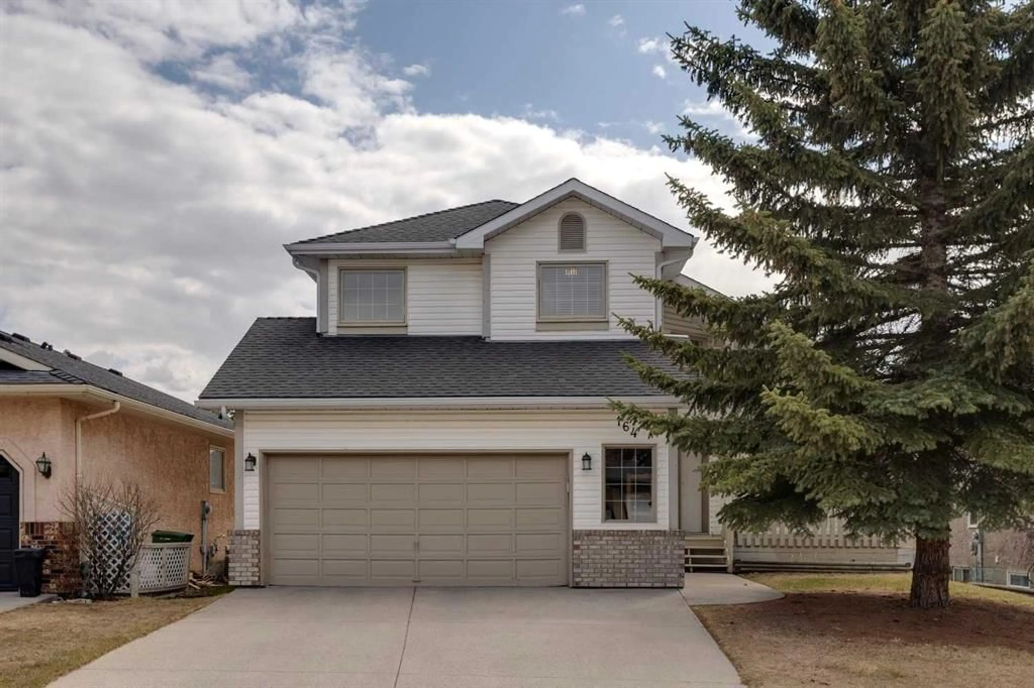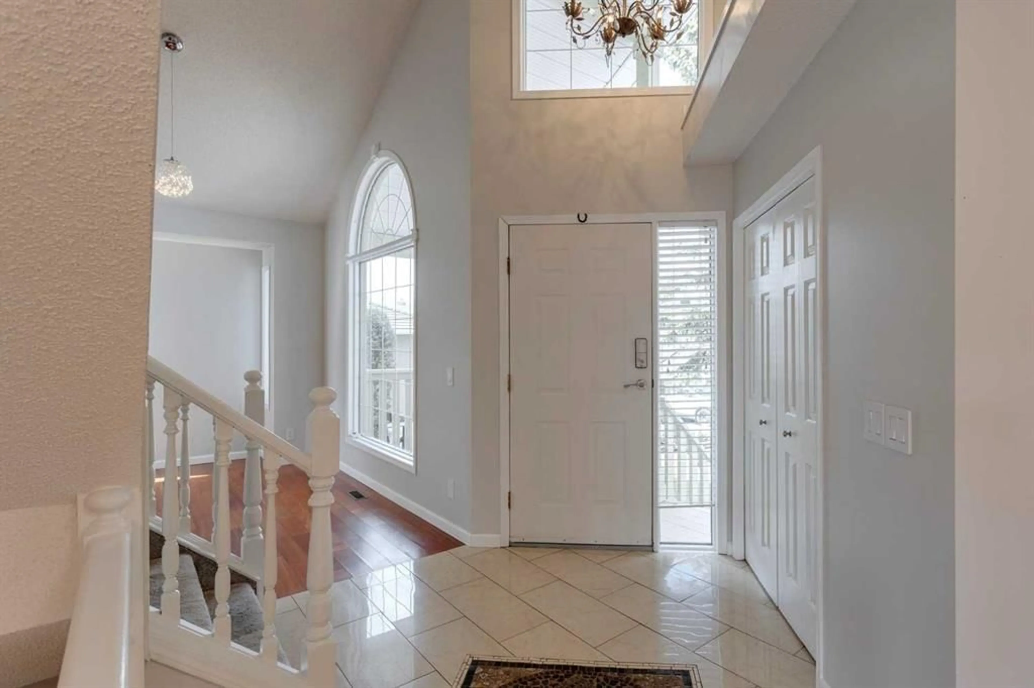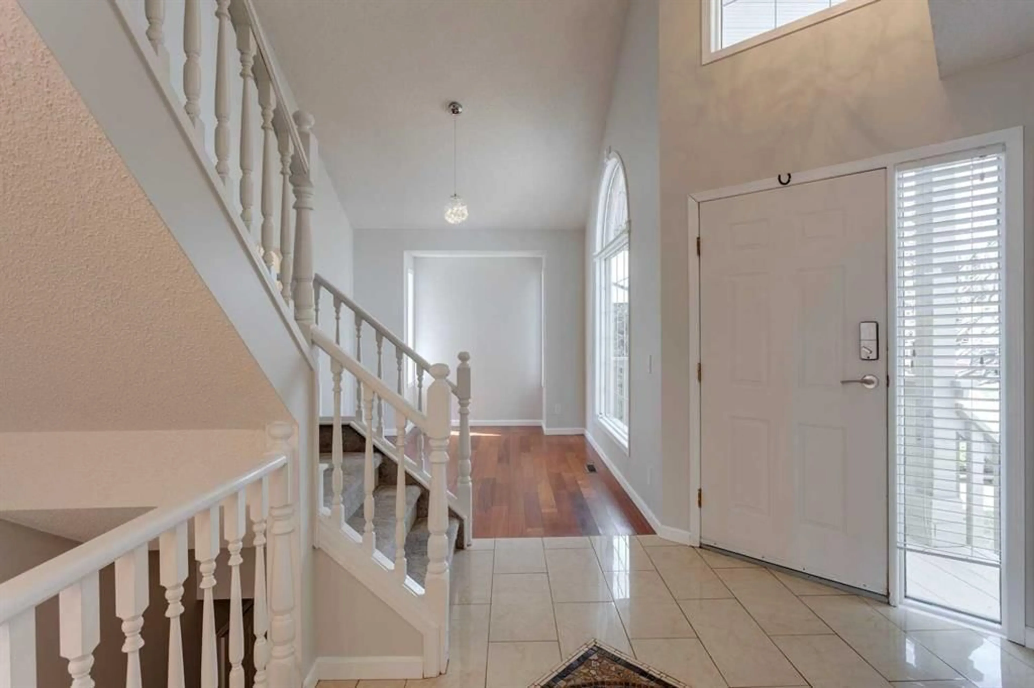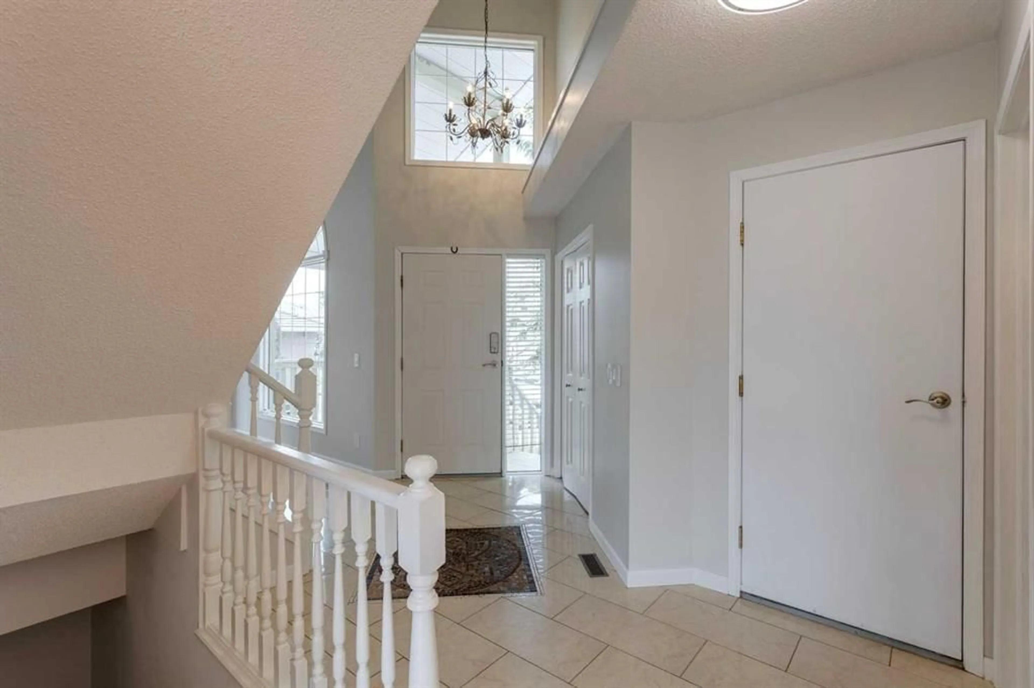164 Scripps Landng, Calgary, Alberta T3L 1W1
Contact us about this property
Highlights
Estimated valueThis is the price Wahi expects this property to sell for.
The calculation is powered by our Instant Home Value Estimate, which uses current market and property price trends to estimate your home’s value with a 90% accuracy rate.Not available
Price/Sqft$429/sqft
Monthly cost
Open Calculator
Description
3 Bedrooms | 2.5 Bathrooms | SW Backyard | Walkout Basement | Some of the photos have been Virtually Staged | If you've been searching for a home that blends comfort, style, and an unbeatable location...Welcome Home!! Tucked away on a quiet street in the heart of Scenic Acres, this beautifully maintained two-story offers everything you need and more. With a total of over 2400 sq. ft. of thoughtfully designed living space, you'll love the soaring vaulted ceilings, the way natural light pours in, and the warmth of Brazilian mahogany hardwood floors. Imagine cozy evenings in front of the wood-burning fireplace or hosting friends and family in your open-concept living, kitchen, and dining areas. Upstairs, step into your spacious primary retreat, where a beautiful ensuite awaits, complete with a Jacuzzi tub and sleek separate shower for the perfect blend of comfort & convenience. The two additional bedrooms provide plenty of space for family or guests. Plus, the oversized attached garage means you’ll never have to worry about storage or winter parking again. Outside, enjoy your sunny south-facing backyard—perfect for gardening, summer barbecues, or just soaking up the sunshine. With new carpet, the bright walkout basement is ready for your imagination—whether it's a playroom, home office, gym, or guest suite, this space feels fresh and inviting. All this in one of Northwest Calgary’s most desirable communities, just minutes from parks, excellent schools, shopping, and transit. This home offers not just a place to live, but a North West lifestyle to love!
Upcoming Open House
Property Details
Interior
Features
Main Floor
Kitchen
11`2" x 10`9"Covered Porch
15`0" x 6`0"Dining Room
12`8" x 9`9"2pc Bathroom
5`4" x 5`0"Exterior
Features
Parking
Garage spaces 4
Garage type -
Other parking spaces 0
Total parking spaces 4
Property History
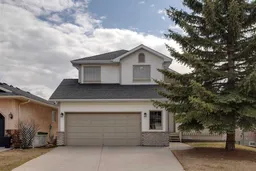 27
27