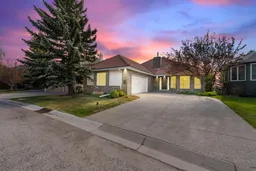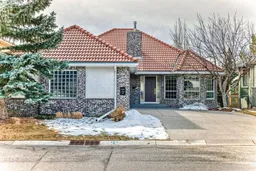Scenic Ridge Walkout Bungalow with Breathtaking Mountain Views!
Discover unparalleled luxury and tranquility in this exquisite walkout bungalow, perfectly situated on a quiet cul-de-sac and backing onto a pristine natural green space. Boasting sunny southwest exposure, this home is flooded with natural light and offers stunning panoramic mountain views.
Step inside to a bright, open-concept floor plan designed for seamless living and entertaining. Expansive windows frame the picturesque scenery, while custom finishes and meticulous craftsmanship create an atmosphere of sophistication and warmth. The upper level features the modern spacious kitchen and open great room floor plan with gas fireplace, separate dining room, home office and expansive master bedroom with loads of closet space and 4 piece ensuite bathroom. The fully developed walkout basement features large second bedroom, large bathroom with steam shower and heated floors, spacious second family room with gas fireplace ensures comfort year-round and provides additional living space ideal for hosting family or guests as well as a hobby room area.
The oversized 2.5-car attached garage, also equipped with heated floors, offers ample space for vehicles, storage, hobbies and the large driveway provides parking for up to four more cars. This home’s incredible street presence, set in an exclusive enclave of executive residences, makes it a true standout in the community.
Experience the perfect blend of elegance, privacy, and natural beauty—this walkout bungalow is a rare find that won’t last long. Schedule your private viewing today!
Inclusions: Built-In Oven,Dishwasher,Electric Cooktop,Freezer,Garage Control(s),Microwave,Refrigerator,Washer/Dryer,Water Softener
 50
50



