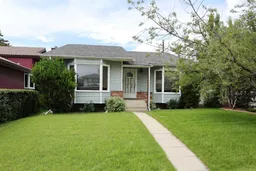Ready & available for a young family to make it their own is this fully finished split-level in the popular Northwest Calgary community of Scenic Acres, here in this prime location only a few short minutes to 3 schools & Crowfoot Centre. Offering a total of 4 bedrooms & over 2200sqft of living space spread over 4 levels, this bright & spacious four-level split enjoys a bright oak kitchen, 2.5 bathrooms, huge rec room in the 3rd level walkout & West backyard with composite deck & oversized detached garage. Main floor features a fantastic living room with large bay window & soaring vaulted ceilings, & great-sized kitchen/dining nook with built-in bench & island, bay window & loads of cabinet space. On the upper level there are 3 bedrooms & 2 full bathrooms; the primary bedroom has a 2pc ensuite & balcony overlooking the backyard. The 3rd level walkout has a dynamite games/rec room with big walk-in closet, wood-burning fireplace with brick surround, built-in cabinets & access to the West backyard. A 4th bedroom with walk-in closet & bathroom with separate shower & jetted tub are in the 4th level, plus laundry/furnace room & huge crawlspace for storage. The West backyard is fully fenced & landscaped, with a storage shed for your gardening tools, 2 decks & detached 2 car garage. Pet & smoke-free home. Crowchild Twin Arenas is within walking distance & all 3 schools in the community…Scenic Acres School, Monsignor E.L. Doyle & L’Ecole du Nouveau-Monde…are all just a few blocks away. Top-notch location close to neighbourhood parks & shopping, short commute to Crowfoot Centre & LRT, & quick easy access to Nose Hill Drive, Crowchild & Stoney Trails to take you to Bowness Park, University of Calgary & hospitals, major retail centers & downtown.
Inclusions: Dishwasher,Dryer,Electric Stove,Garburator,Range Hood,Refrigerator,Washer,Window Coverings
 36
36


