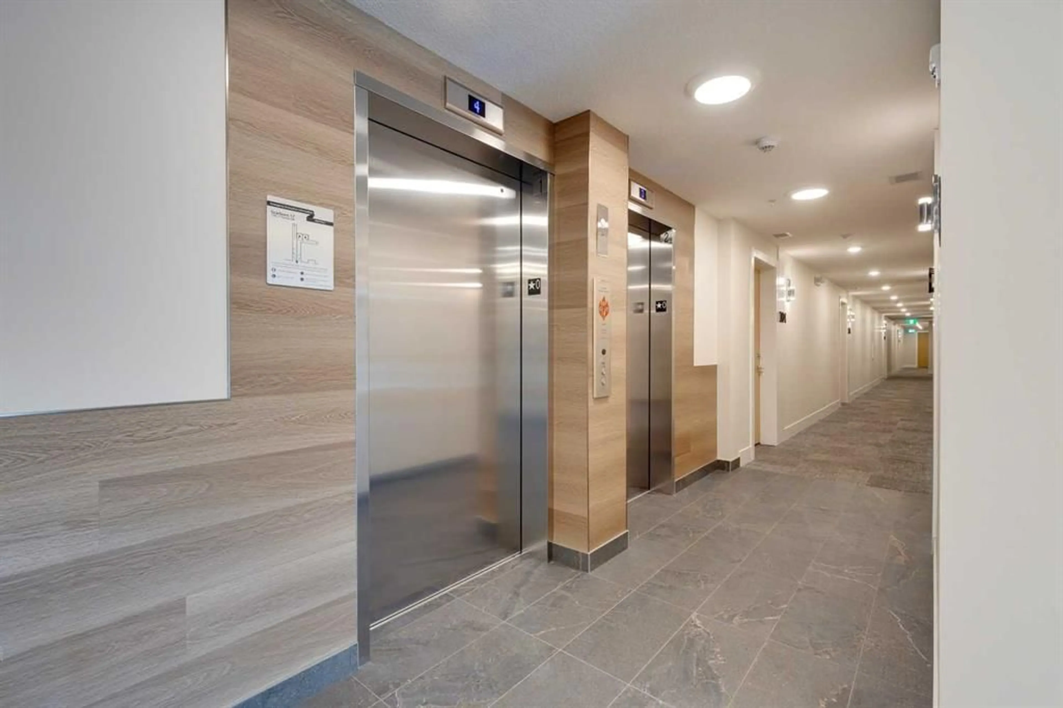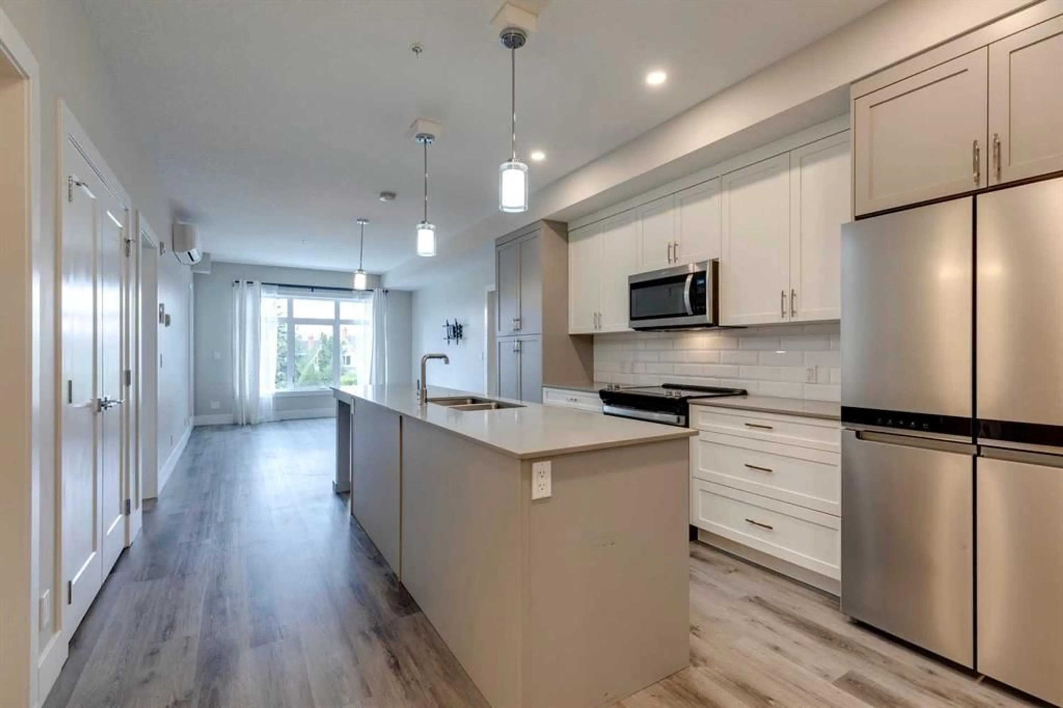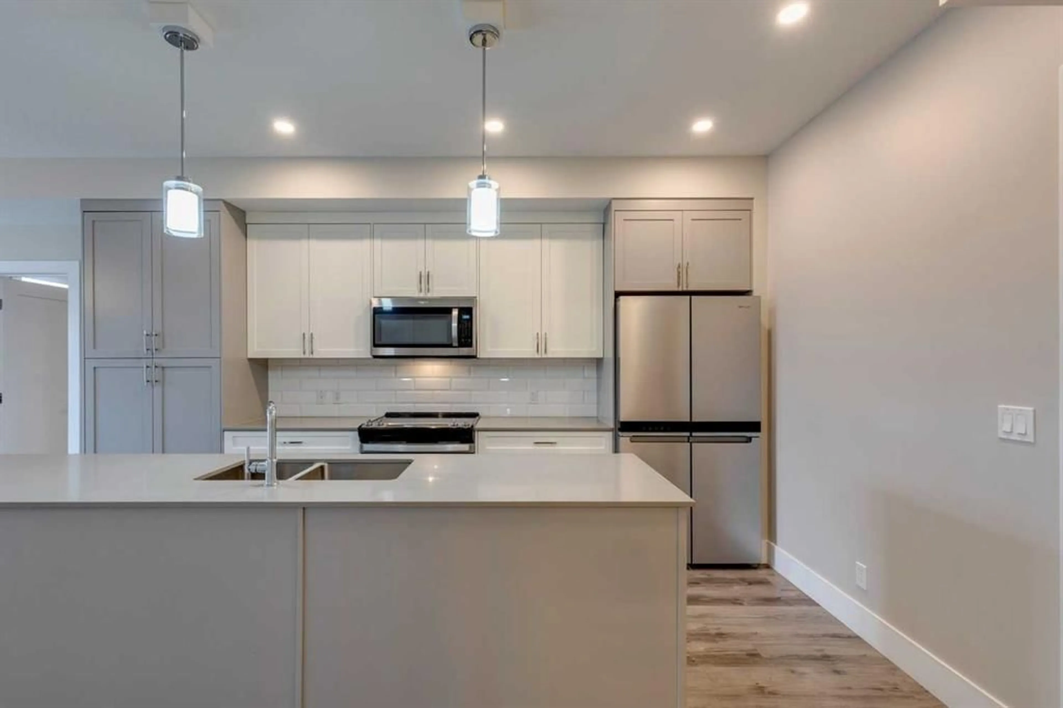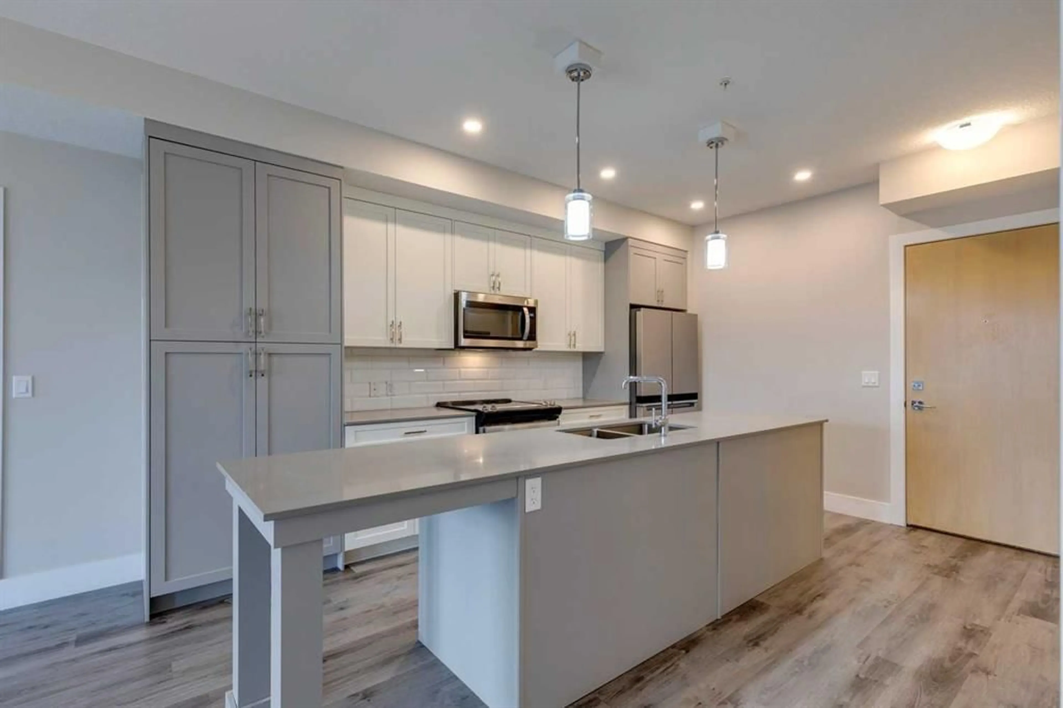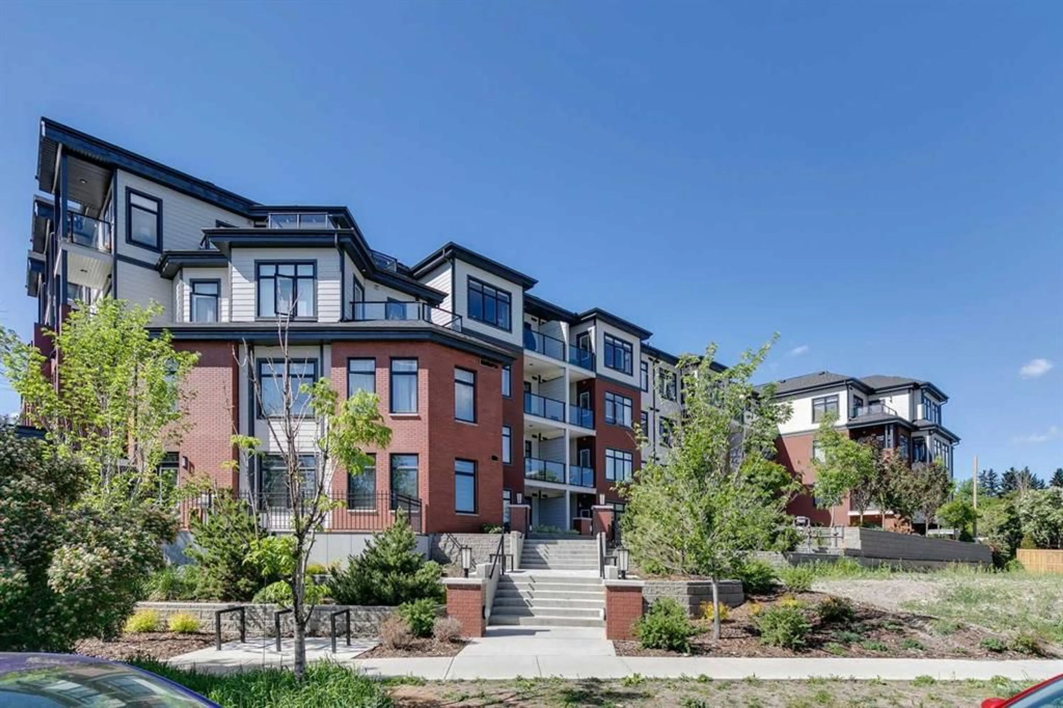
1702 17 Ave #210, Calgary, Alberta T2T 0E7
Contact us about this property
Highlights
Estimated ValueThis is the price Wahi expects this property to sell for.
The calculation is powered by our Instant Home Value Estimate, which uses current market and property price trends to estimate your home’s value with a 90% accuracy rate.Not available
Price/Sqft$544/sqft
Est. Mortgage$2,082/mo
Maintenance fees$535/mo
Tax Amount (2024)$2,860/yr
Days On Market212 days
Description
Don't be fooled by the address! This functional 2 bed/2bath is on the North side of the building overlooking picturesque Scarboro and is very quiet. Scarboro 17 was completed in 2023 and the builder spared no expenses. Beautiful exterior is finished in brick and composite siding, wonderful landscaping plus 2 elevators means no waiting to get home. Looking for a trendy, well finished condo but don't want to wait for the build to finish? This almost new, 2 bedroom, 2 bath unit w/close to 900 sq.ft will check off all the boxes. Functional floorplan with a well appointed kitchen offering an upgraded appliance package, two-toned cabinetry provides great storage, quartz counters w/plenty of prep space plus extra long island offers room for a few stools. Spacious living is complete with central air conditioner to keep you cool. Patio door leads out to the private balcony w/great downtown views. Huge primary bedroom can easily accommodate your king bed and furniture plus spacious walk-in closet provides extra storage. 4-pc ensuite is complete w/double sinks & a walk-in shower. Second bedroom is well sized with a pass through closet into the 4-pc bathroom. Tech nook is great for your desk or add a great cabinet for extra storage. Location can't be beat...walk down 17th Ave and find a great patio or coffee shop. The Calgary Tennis club is in walking distance. Sunalta LRT makes it easy to get into the core or enjoy a walk along the river. Title underground parking stall and separate storage locker is a must. Building still has Alberta New Home Warranty coverage. Pet friendly building with board approval.
Property Details
Interior
Features
Main Floor
Kitchen
14`6" x 7`8"Dining Room
11`11" x 7`2"Living Room
11`11" x 9`6"Bedroom - Primary
13`3" x 11`4"Exterior
Features
Parking
Garage spaces -
Garage type -
Total parking spaces 1
Condo Details
Amenities
Elevator(s), Visitor Parking
Inclusions
Property History
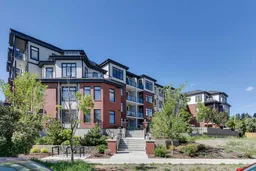 23
23
