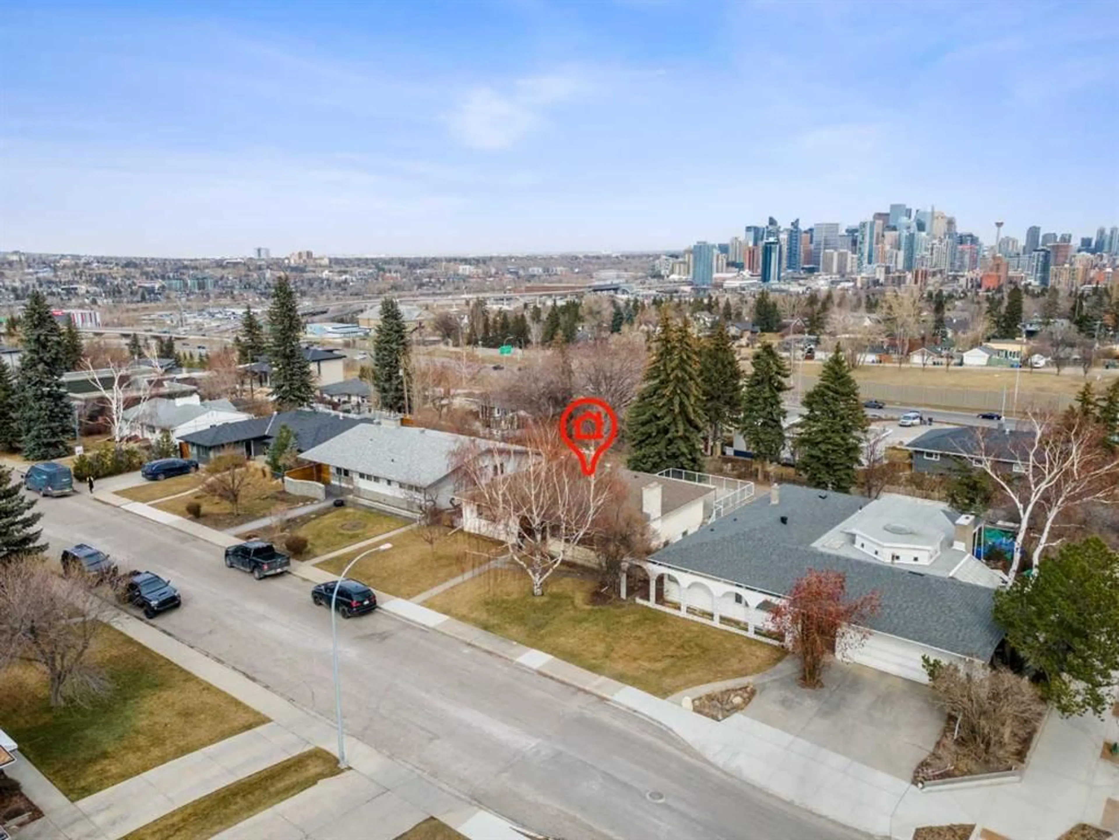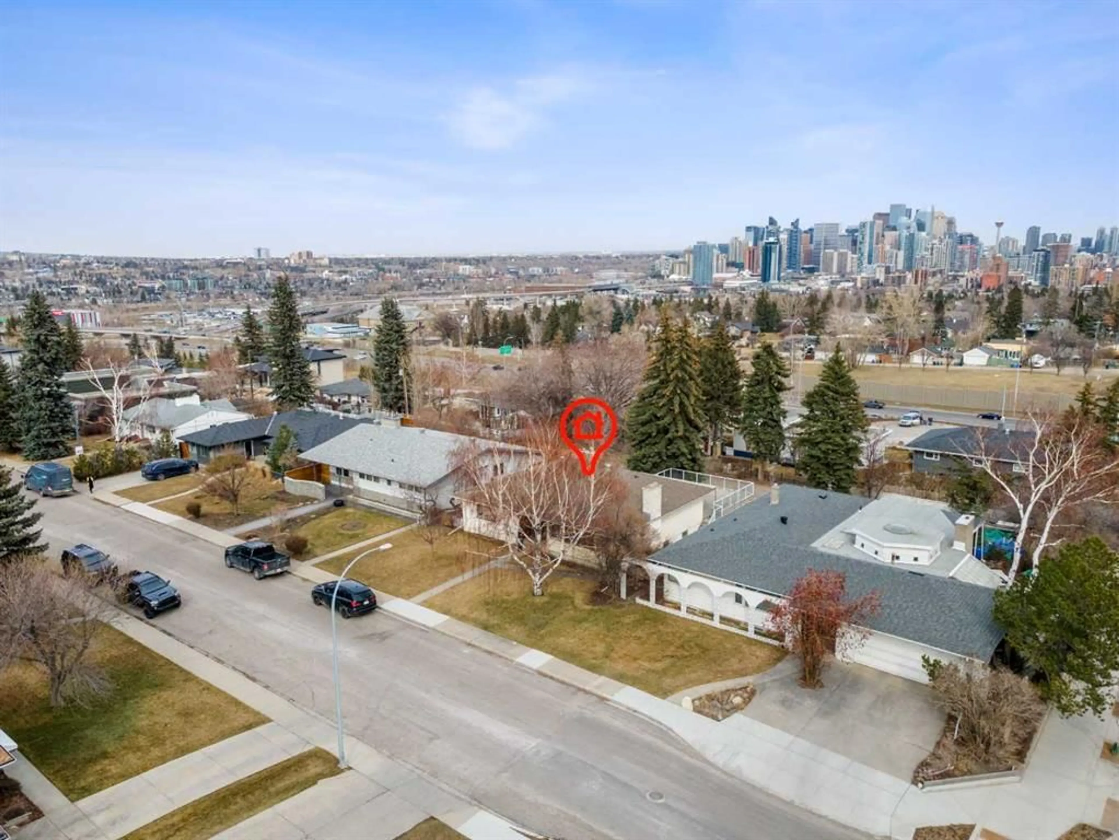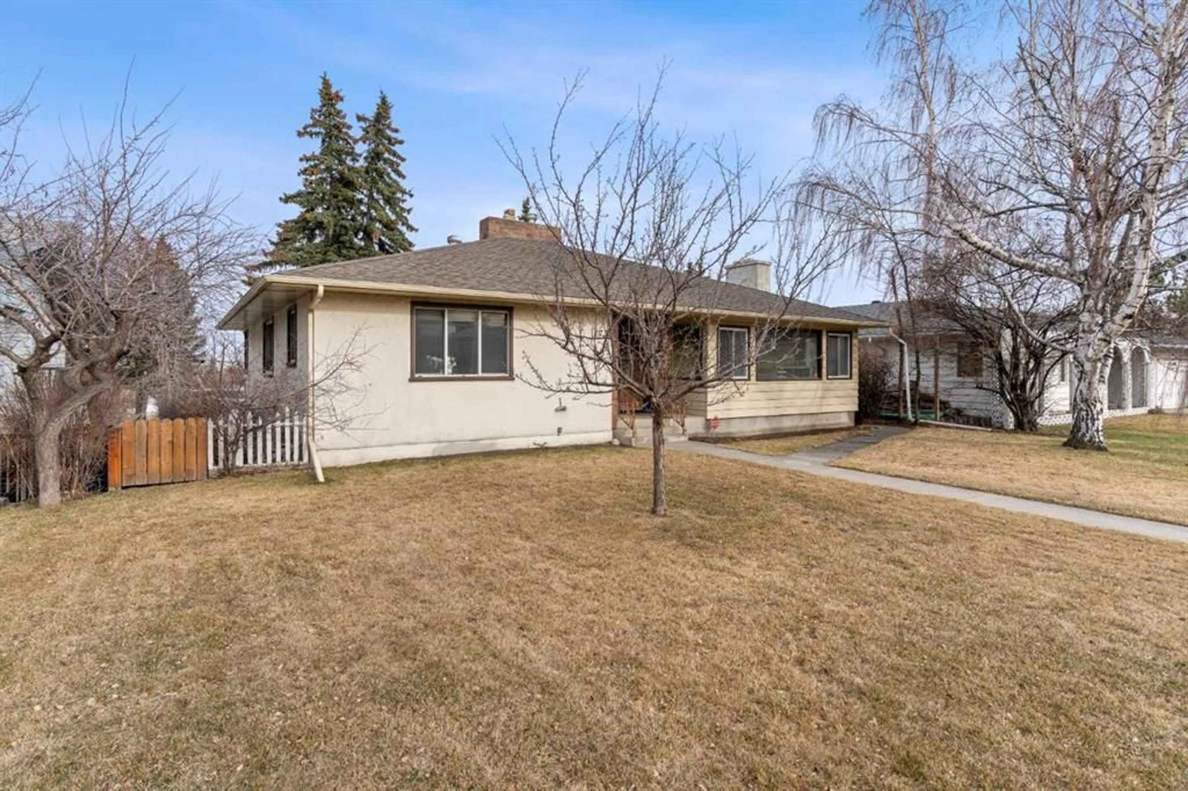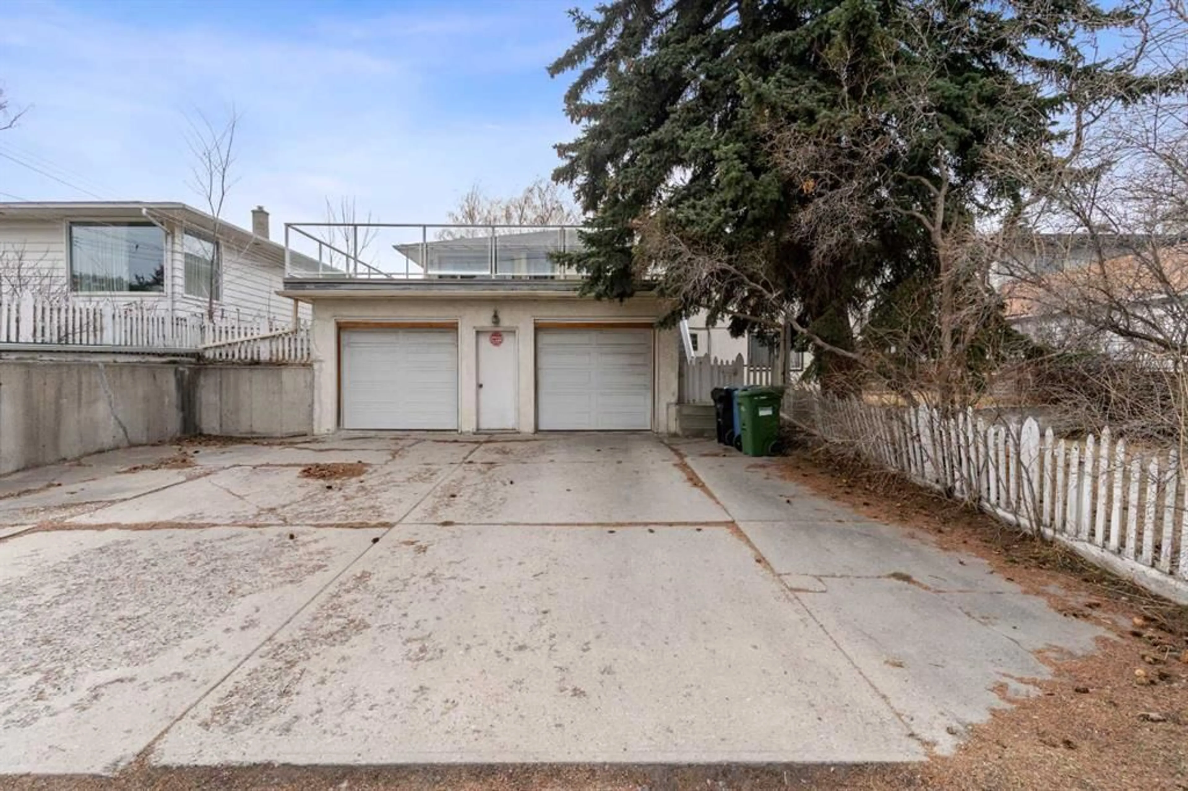1738 Suffolk St, Calgary, Alberta T3C 2N2
Contact us about this property
Highlights
Estimated valueThis is the price Wahi expects this property to sell for.
The calculation is powered by our Instant Home Value Estimate, which uses current market and property price trends to estimate your home’s value with a 90% accuracy rate.Not available
Price/Sqft$597/sqft
Monthly cost
Open Calculator
Description
Welcome to your dream home! This expansive bungalow boasts over 3,200 square feet of total living space as well as 7600sqft of private lot. Featuring an attached garage and breathtaking, unobstructed views of the city, this property is a rare find. Conveniently located within walking distance to the C-train station, just minutes from downtown, and with easy access to Bow Trail, Crowchild Trail, and 17th Avenue, you’ll enjoy the perfect balance of urban living and suburban tranquility. Step inside to discover an open floor plan that enhances the spaciousness of the home. The large kitchen flows seamlessly into the dining room, where you can savor incredible downtown views while entertaining guests. The massive outdoor patio, located above the garage, is perfect for summer gatherings or quiet evenings under the stars. The lot is massive, offering a great-sized backyard and plenty of parking space, making it ideal for families or those who love to host. The lower level features two additional well-sized bedrooms, providing ample space for family or guests, along with plenty of storage options and a convenient three-piece bathroom. This home offers a fantastic opportunity for renovation or personal touches, allowing you to create the perfect space that suits your lifestyle. Located in the desirable neighborhood of Upper Scarboro, this home offers exceptional value and is the best-priced property in the area. Don’t miss your chance to own this remarkable bungalow—schedule a viewing today and experience all it has to offer!
Property Details
Interior
Features
Main Floor
4pc Bathroom
6`9" x 8`9"Bedroom
15`4" x 10`9"Breakfast Nook
8`6" x 6`9"Dining Room
11`7" x 16`9"Exterior
Features
Parking
Garage spaces 2
Garage type -
Other parking spaces 2
Total parking spaces 4
Property History
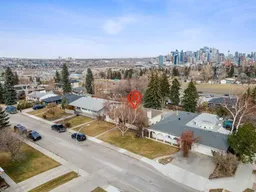 46
46
