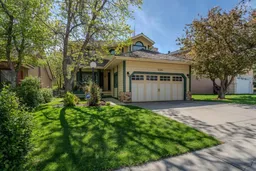Nestled in the prestigious Estates of Sandstone Valley, this exceptional residence offers a perfect blend of comfort, functionality, and timeless charm. The inviting front porch is ideal for enjoying your morning coffee, while the spacious foyer welcomes you with warmth and style.
Beautiful hardwood flooring flows throughout the main level, leading to a well-appointed kitchen featuring ample cabinetry, granite countertops, and picturesque views of the landscaped backyard. The breakfast nook provides a bright, casual dining space, seamlessly connecting to the functional family room with a cozy gas fireplace and large windows that flood the space with natural light.
A formal living room and a separate dining room—easily adaptable as a flex space—add versatility to the main floor layout, accommodating both everyday living and entertaining with ease.
Upstairs, hardwood flooring continues throughout. The oversized primary retreat features a 4-piece ensuite with a jetted tub and a spacious walk-in closet. Two additional bedrooms and another full 4-piece bathroom complete the upper level.
The developed lower level offers upgraded carpeting, a versatile family/media room, an office (window is not egress), and ample storage space—perfect for a growing family or those working from home.
Additional highlights include central air conditioning, a high-efficiency furnace, an expansive deck, mature trees offering privacy and shade, and an attached double garage. For your peace of mind, several recent updates have been completed: the air conditioning unit and furnace were professionally serviced on June 5; the deck was freshly painted on June 6; lawn seeding and soil enhancement were completed in the backyard on June 8, along with the addition of bark mulch and a small fence along the rear garden. Additionally, the humidifier filter was cleaned and replaced on June 7.
Inclusions: Dishwasher,Dryer,Electric Range,Garage Control(s),Microwave,Range Hood,Refrigerator,Washer,Window Coverings
 38
38


