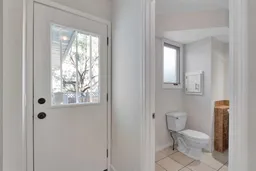Don’t miss the opportunity to own this 2-storey family home on a quiet street in the established area of Sandstone! Featuring 4 bedrooms (3+1), 2.5 bathrooms, fully finished basement, and a double attached garage, this home offers the perfect blend of comfort, function and location. The open-concept layout is enhanced by new luxury flooring, brand new carpet and fresh paint throughout, creating a bright and inviting atmosphere. The spacious living room features a big window that allows natural light to pour in. The kitchen offers ample cabinet space (brand new dishwasher) and a dining area with a big window. Relax in the west-facing family room with a cozy fireplace, ideal for entertaining or unwinding in the evenings. A 2pc powder room on the main floor adds convenience. Upstairs, you’ll find three generously sized bedrooms, including a bright primary suite with ample closet space, and a cheater door to the 3pc bathroom. The fully developed basement extends your living space with a fourth bedroom (non-egress window), another 3pc bathroom, and a large recreation area — perfect for a home office, media room or extended family. Additional highlights include a new roof (on the house) and a large backyard with back lane access, ideal for summer gatherings or future development. Located directly across from a large park with pathways and a playground, and close to top-rated schools, pathways, public transit and major roadways (Centre Street, Deerfoot Trail). This home blends convenience and a peaceful environment in one of Calgary’s top established communities. Immediate possession is available. Call to book your private showings today!
Inclusions: Dishwasher,Dryer,Electric Stove,Garage Control(s),Range Hood,Refrigerator,Washer
 48
48


