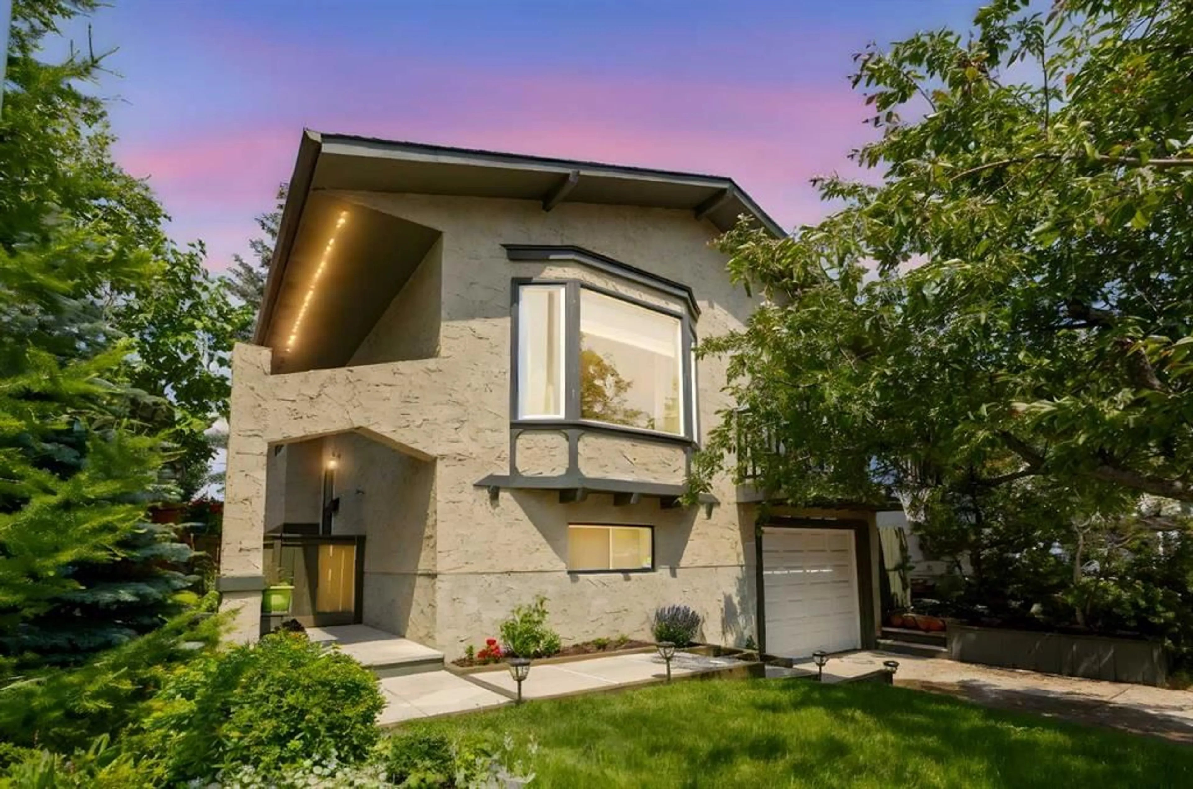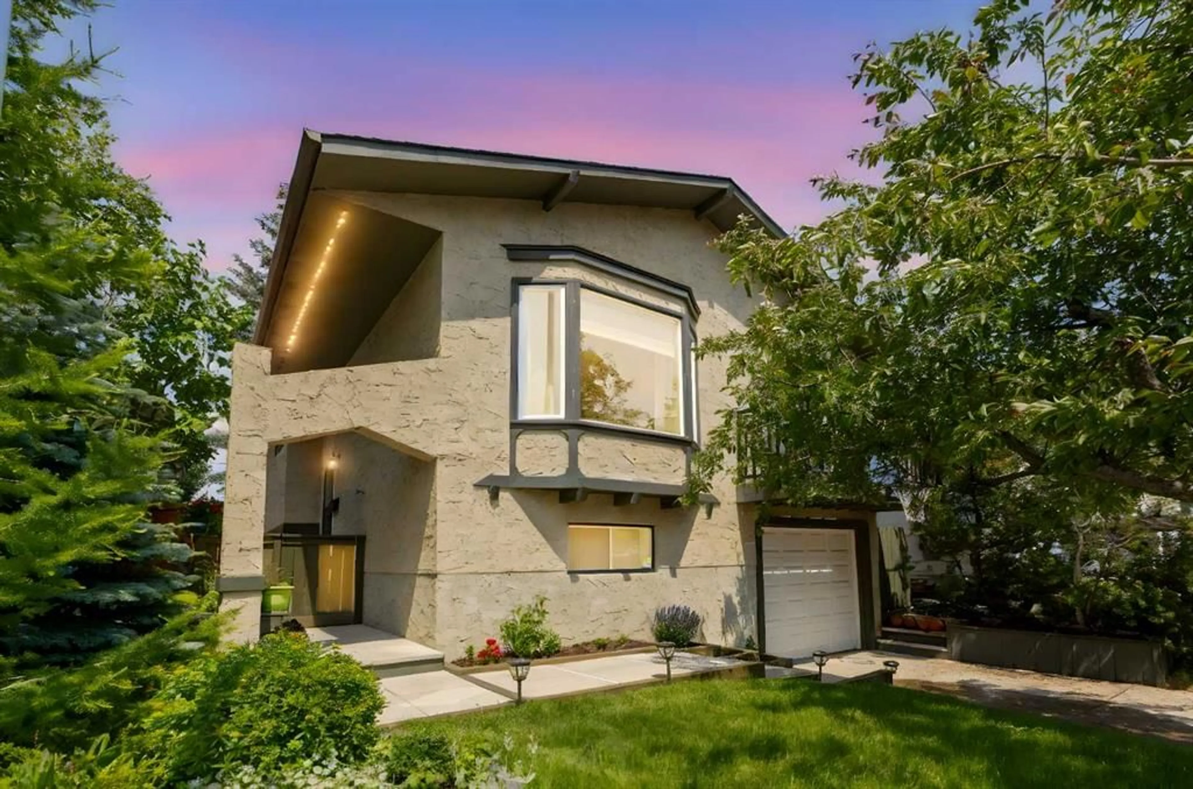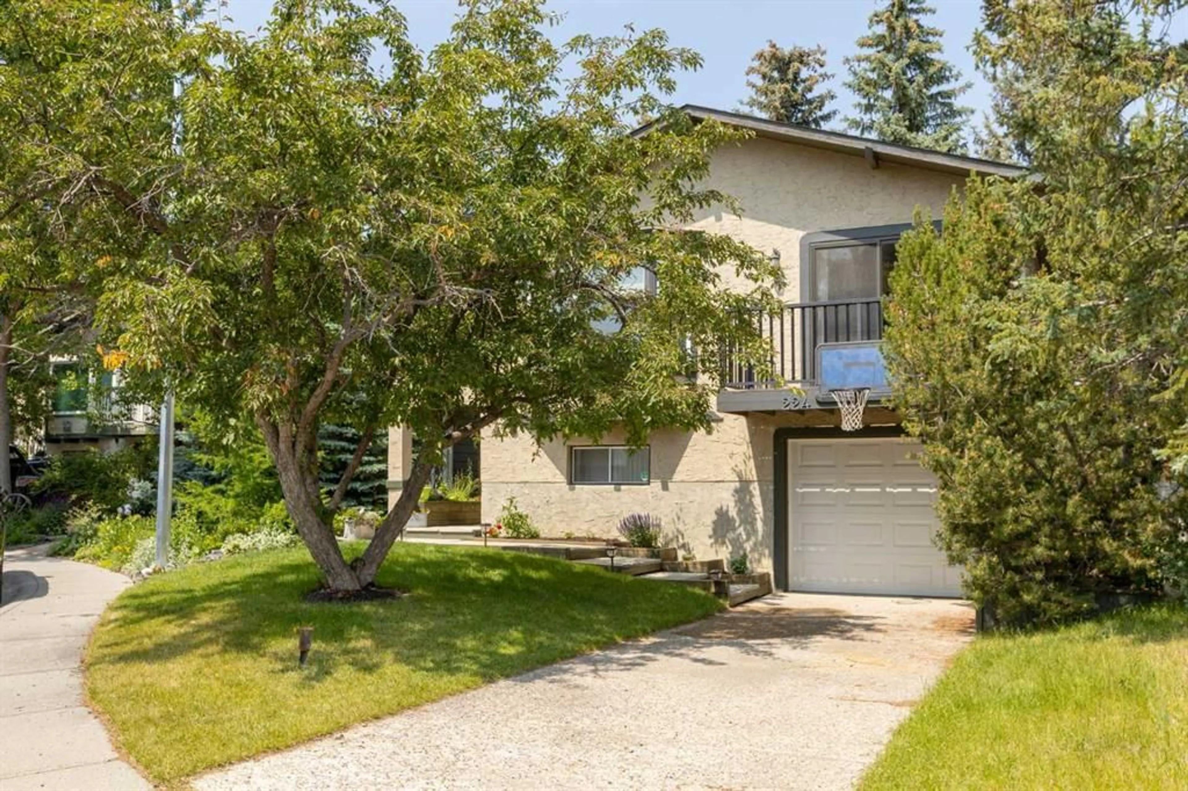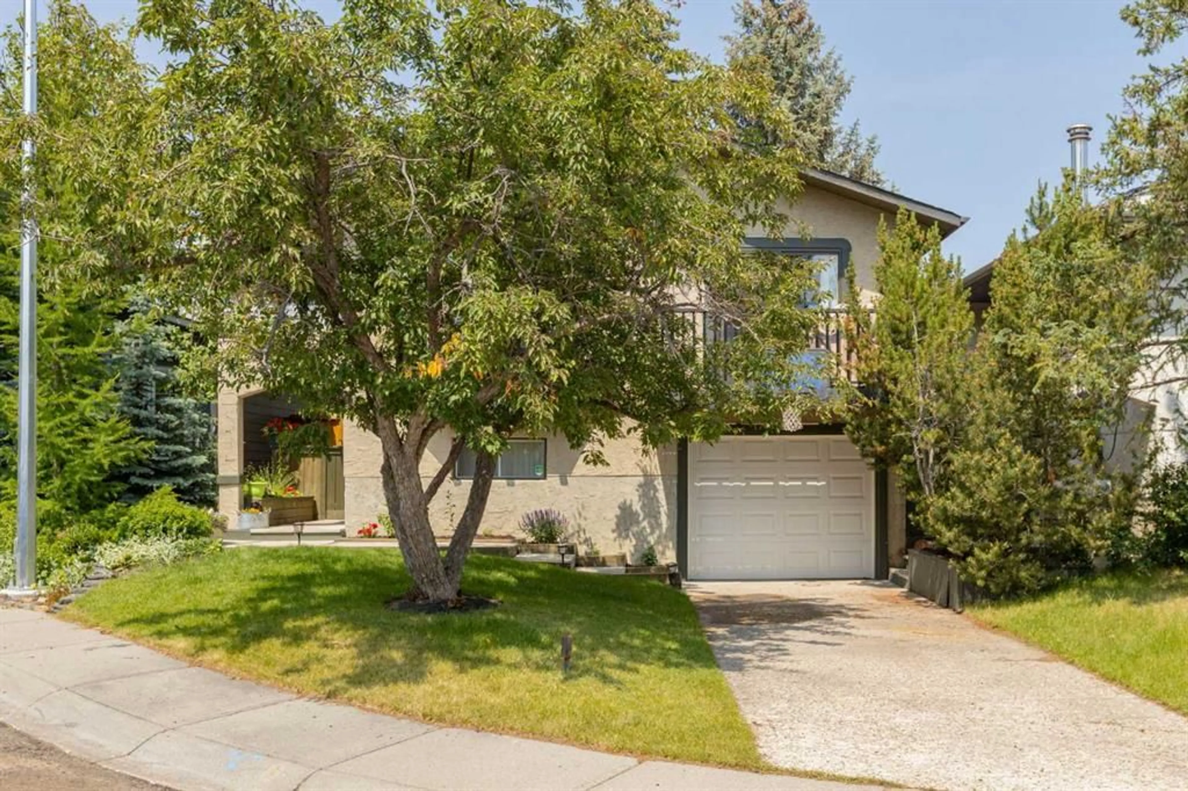224 Sandstone Pl, Calgary, Alberta T3K 2X6
Contact us about this property
Highlights
Estimated valueThis is the price Wahi expects this property to sell for.
The calculation is powered by our Instant Home Value Estimate, which uses current market and property price trends to estimate your home’s value with a 90% accuracy rate.Not available
Price/Sqft$549/sqft
Monthly cost
Open Calculator
Description
Discover this four-bedroom gem tucked away on a quiet cul-de-sac, offering curb appeal, privacy, and incredible flexibility for families or investors alike. The home has been well cared for and features a beautifully landscaped backyard with mature trees and lush greenery—perfect for relaxing or entertaining. Step inside to a bright and inviting main level with engineered wide-plank hardwood flooring throughout the spacious living room, complete with a charming bay window. The formal dining room opens onto a sunny south-facing balcony, while the kitchen showcases timeless raised-panel maple cabinetry, stainless steel appliances, and a cozy breakfast nook. The primary bedroom offers cheater access to the main bathroom with a tiled tub surround, and the additional bedrooms are finished with comfortable Berber carpet. The fully developed lower level includes a self-contained (illegal) suite with its own private kitchen, full bathroom with laundry, and family room. With a separate set of appliances, this space is ideal for extended family, guests, or potential rental income—an excellent option for offsetting your mortgage. Located close to public transit and everyday amenities, this home offers both convenience and versatility. Whether you’re looking for a move-in ready family home or an investment opportunity, this property checks all the boxes!
Property Details
Interior
Features
Lower Floor
Game Room
12`9" x 15`11"Kitchen
10`9" x 7`2"Furnace/Utility Room
5`11" x 3`2"3pc Bathroom
10`8" x 9`6"Exterior
Features
Parking
Garage spaces 1
Garage type -
Other parking spaces 3
Total parking spaces 4
Property History
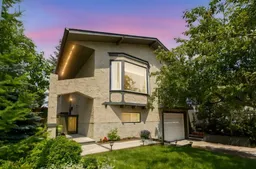 47
47
