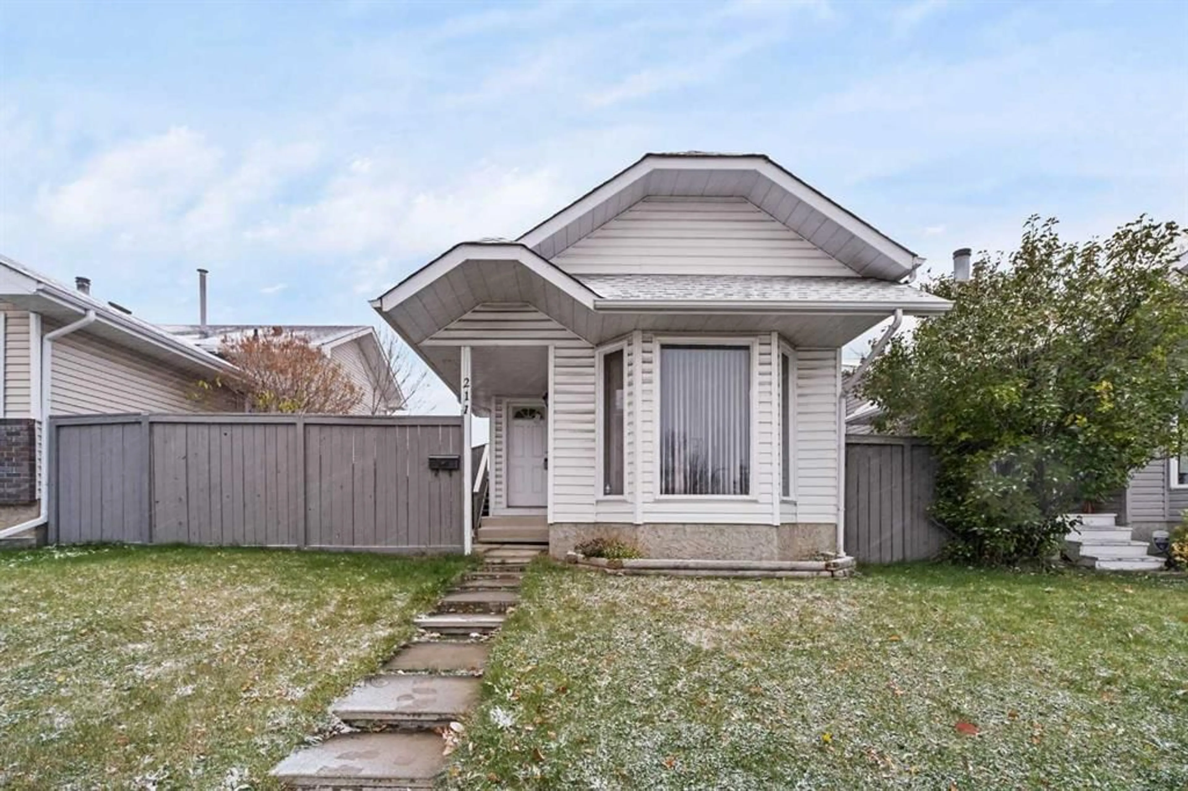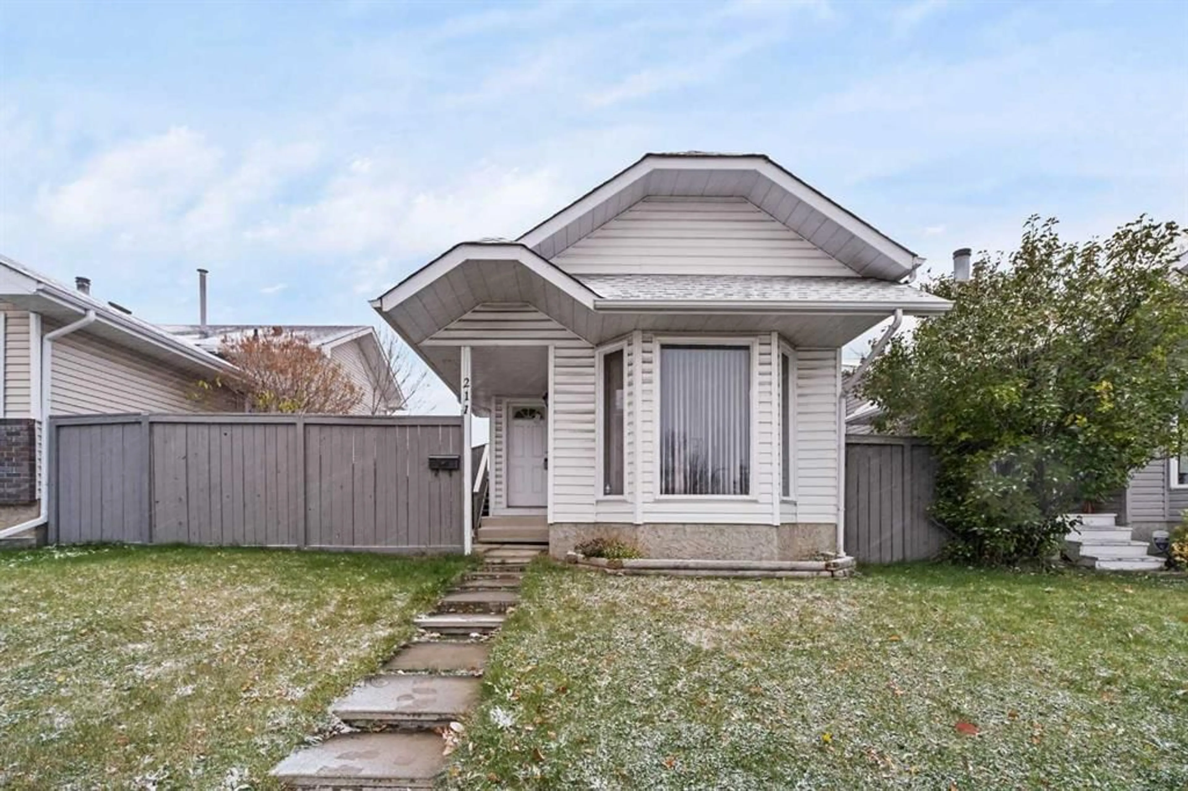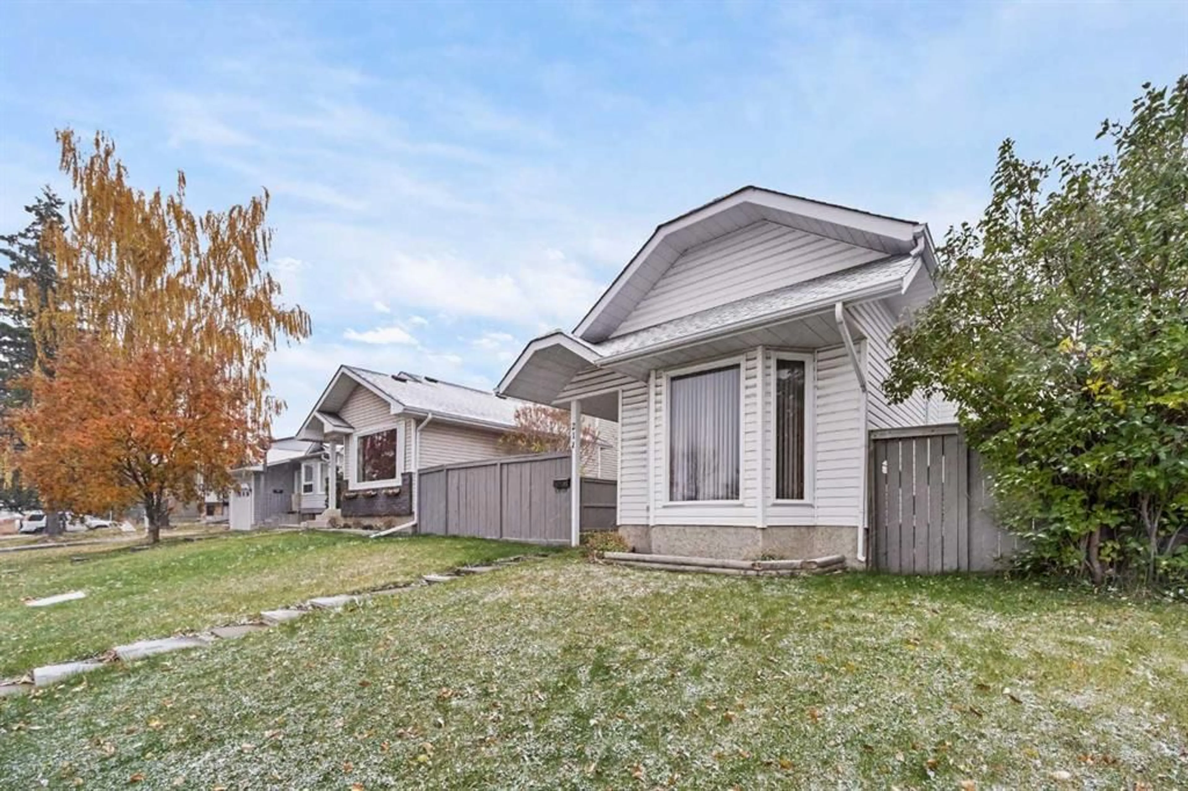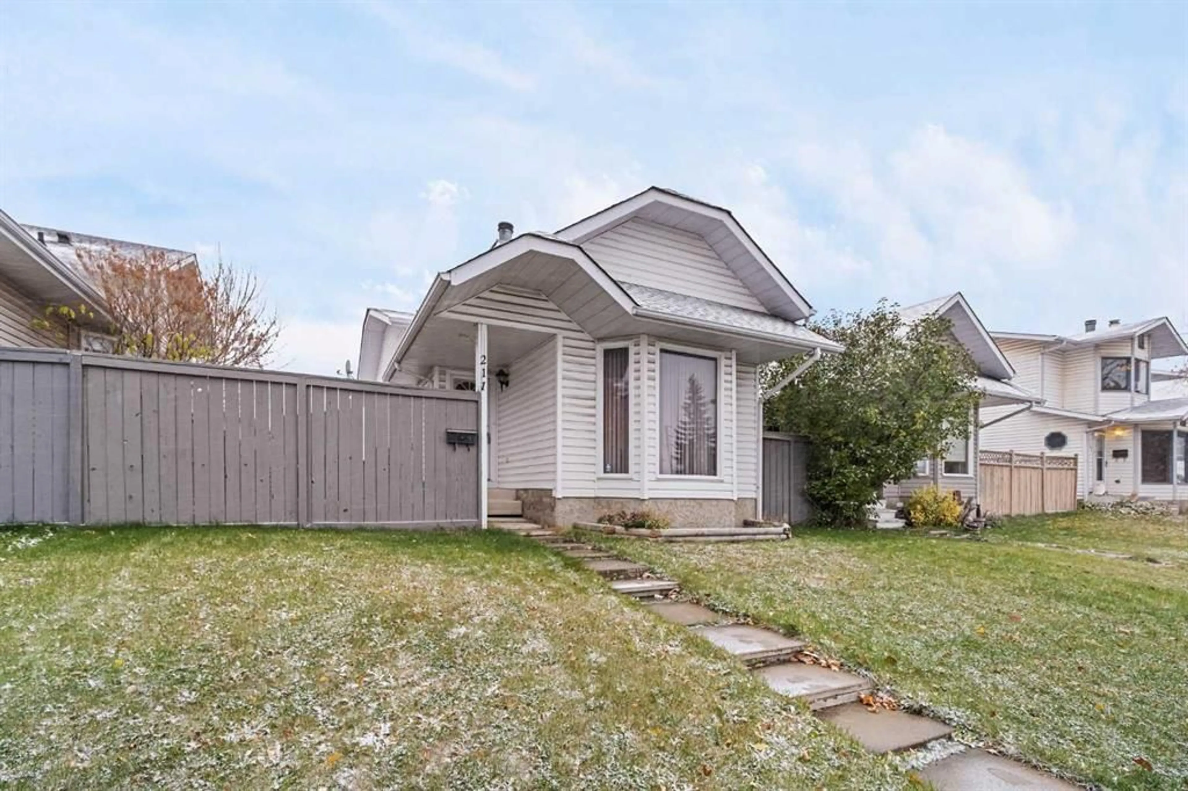211 Sandstone Dr, Calgary, Alberta T3K 3C4
Contact us about this property
Highlights
Estimated valueThis is the price Wahi expects this property to sell for.
The calculation is powered by our Instant Home Value Estimate, which uses current market and property price trends to estimate your home’s value with a 90% accuracy rate.Not available
Price/Sqft$546/sqft
Monthly cost
Open Calculator
Description
Look No further! NEW LOWER PRICE! Discover this beautifully upgraded cozy single-family home in the sought-after NW community Sandstone. Featuring 3 spacious bedrooms, 2 bathrooms, and a generous Southwest facing Sunny Backyard for your future garage development etc. Large floor to ceiling bay window in the bright living room. Jet tub in the lower level bedroom. Notable upgrades include Freshly painted ceilings and walls. New bathtub and faucets. New tiles installed. New vinyl plank flooring throughout throughout the house. Updated fence and wrap-around deck with a fresh coat of paint. Repainted window frames inside and out. New quartz countertops with a new sink and faucet. New 40-year roof shingles. This 4-level split offers both comfort and style. Perfect for families looking for space and affordability! Close to parks, public transit hub (bus route #3 directly to Downtown) , schools and shopping centers. ACT NOW before it’s gone!
Property Details
Interior
Features
Second Floor
Dining Room
9`7" x 7`6"Kitchen
12`1" x 11`6"Bedroom - Primary
13`4" x 9`10"Bedroom
10`0" x 8`0"Exterior
Features
Parking
Garage spaces -
Garage type -
Total parking spaces 3
Property History
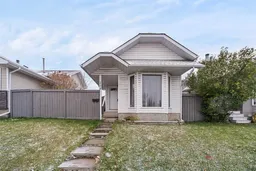 35
35
