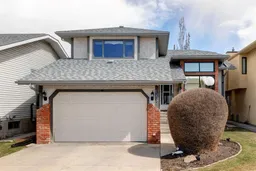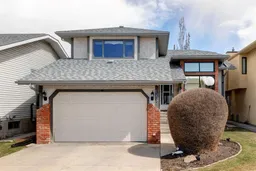Welcome to this Fantastic, Move-in ready Detached Home in the mature neighborhood of Sandstone Valley. Offered for only the second time since new and has been kept meticulously and upgraded throughout including newer shingles, stucco siding, Lux windows, furnace, kitchen and appliances. Unique, fully finished 4 level split level layout with over 2500 sqft of total living space. The main level features a spacious entry with double front closet and bright living and dining room space with spot-less hardwood floors throughout. The kitchen is nicely upgraded with quartz countertops, newer stainless steel appliances, spacious eat-up island and stylish window shudders. The upper level includes 2 nice sized bedrooms, 4pc bath, huge linen closet and primary bedroom with 4pc ensuite and double closets. The lower level is super comfortable with a huge family room with gas fireplace and another patio door to the backyard. There’s also a 4th bedroom, 3pc bathroom with large walk-in shower, laundry closet and easy access to the garage. The lowest and 4th level is fully finished with another family/rec room with surround speaker, bar with fridge and gaming/office nook and 5th bedroom currently used as an office. This lowest level would be great for an elderly parent or teenager wanting their own living space away from the rest of the house. There’s also a huge storage crawl space with two access points and loads of lighting. Outside, the owner has kept the yard pristine with mature trees, flower garden and shrubs, perfect lawn and multi-leveled decks and storage shed. This home is absolutely spot-less and is sure to impress. Also the owner is downsizing substantially so most everything is negotiable.
Inclusions: Bar Fridge,Central Air Conditioner,Dishwasher,Electric Range,Microwave Hood Fan,Refrigerator,Water Softener
 43
43



