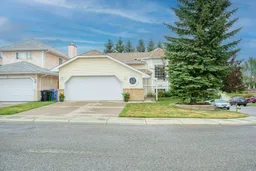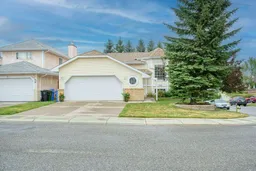NEW Price on this spacious home on a Private Corner Lot – Over 2,200 Sq.Ft. of Living Space! Welcome to this beautifully finished Bi-Level situated on a large, fenced lot with an oversized double attached garage. Offering 4 bedrooms + Den, 2.5 bathrooms and air conditioning for your summer comfort.
The main level showcases on-site finished hardwood floors, a bright white kitchen with stainless steel appliances, and a spacious living/dining area, ideal for entertaining family and friends. The primary bedroom includes dual closets and a 2-piece ensuite with cheater access to the hallway. Two additional bedrooms and a renovated full bathroom complete the upper level.
Downstairs, you'll find a generous fourth bedroom, a den, a massive family/recreation room with a cozy gas fireplace, a large laundry room with extra storage, and a 3-piece bathroom.
Step outside to a fully fenced yard with mature trees, a separate fenced dog run, a large back deck with ample storage underneath, and a great space for kids or pets to play.
Bonus features include: Custom window blinds, Tankless hot water system, Water softener, Water purifier, Air Conditioning and Underground sprinkler system (with timer & rain delay).
Prime location! Just steps from schools, parks, walking paths, shopping, gas stations, and Nose Hill Park. Enjoy quick access to 14th Street, Beddington Blvd, and Country Hills Blvd. Move-in ready with quick possession available – come see it for yourself!
Inclusions: Central Air Conditioner,Dishwasher,Electric Stove,Garage Control(s),Garburator,Microwave,Range Hood,Refrigerator,Tankless Water Heater,Washer/Dryer,Water Purifier,Water Softener,Window Coverings
 48
48



