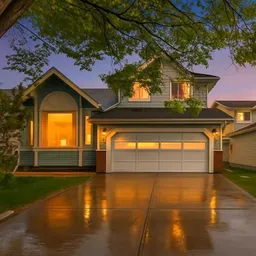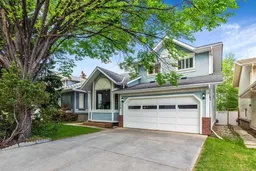**LARGE PRICE REDUCTION, PRICED FOR QUICK SALE** This lovely family home sits on a quiet, tree-lined street in a mature neighborhood. Just steps away from parks, essential amenities, and major roadways, the location is as desirable as the home itself. Meticulously maintained and thoughtfully updated over the years, this spacious 2,500 livable sq ft residence showcases true pride of ownership. Notable upgrades include modern flooring, a newly constructed rear deck, complete poly-B plumbing replacement, and more. The main level welcomes you with a bright, south-facing vaulted living room that exudes warmth and natural light. A dedicated dining area flows into a functional U-shaped kitchen with eating area, which overlooks sunken family room complete with a cozy wood-burning fireplace. From here, large patio doors provide access to a private, fully fenced backyard and brand-new deck ideal for outdoor fun! Also on the main floor, you'll find a convenient half bath and a laundry area for added functionality. Upstairs, the spacious primary suite spans nearly 200 sq ft and features a refreshed ensuite bathroom. Two additional well-proportioned bedrooms and a full 4-piece bath complete the upper level. The lower level offers excellent potential for customization, whether you're envisioning an additional bedroom, bathroom there is lots of space to work with. An additional standout feature of this split-level home is the expansive crawlspace, offering over 300 sq ft of versatile storage space. With possession being available immediately, this offers a great opportunity to move in before the school season starts! This is more than just a house, its a home that's ready for its next chapter!
Inclusions: Dishwasher,Dryer,Electric Stove,Garage Control(s),Microwave,Range Hood,Refrigerator,Washer
 27
27



