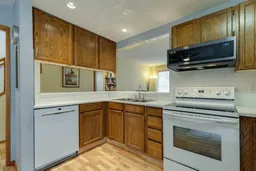If you’ve been looking for your first place, or that perfect family starter, this one checks the boxes. Sandstone is one of those classic northwest neighbourhoods that just makes sense. You’re close to major roads, the bus loop is walkable, and you’re still on a quiet, family-friendly street. Schools like Simons Valley, Monsignor Neville Anderson, and Beddington Heights are nearby, so drop-offs and pick-ups are a breeze. Inside, you get three bedrooms, a bath and a half, and about 1,350 square feet. It’s bright, comfortable, and the big-ticket items—like the furnace and hot water tank—are already handled. Plus, you’ve got not one but two fireplaces—one in the living room and another in the family room—for that extra cozy feel in the colder months. Whether you need space for kids, a home office, or guests, it’s flexible and ready for you to make it your own. The south backyard is the real bonus. Full sun, plenty of room for a garden, space for the kids or pets, and the perfect spot to kick back with a drink while the barbecue’s going. With a driveway for easy parking, the setup just works. This isn’t an over-done flip or a house that needs a lottery win to afford. It’s a solid, move-in ready home in a community you’ll want to stay in—a place you can start, settle, and grow. Fore more info, photos, and a guided 360 tour, click the links below!
Inclusions: Dishwasher,Dryer,Electric Oven,Range Hood,Refrigerator,Washer
 38
38


