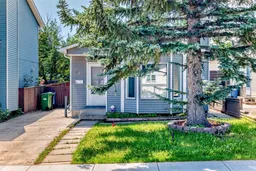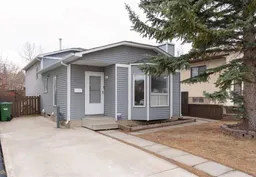Welcome to 138 Sandstone Road NW, a beautifully updated four-level split home located in the desirable community of Sandstone Valley. This move-in ready property with a total living space of 1850 square feet offers a range of modern upgrades, including new luxury vinyl plank flooring throughout the main floor, third level, and basement, along with fresh paint across the entire home. The kitchen features newer quartz countertops, as well as a newer fridge, stove, and hood fan—perfect for everyday living or entertaining. Updated light fixtures throughout the home add a warm, contemporary touch to every space. With a total of three good-sized bedrooms + two dens and two full baths, this home is perfect for growing families. Ideally situated, this home is within close proximity to a variety of amenities including grocery stores, restaurants, coffee shops, parks, schools, and transit options—making it perfect for families or professionals seeking both comfort and convenience. A concrete parking pad at the front/side of the home perfectly fits two vehicles. With thoughtful upgrades throughout and a prime location in a well-established neighborhood, this property offers outstanding value and lifestyle appeal. Book your showing today and make this stunning home yours before summer ends!
Inclusions: Dishwasher,Electric Stove,Range Hood,Refrigerator,Washer/Dryer
 50
50



