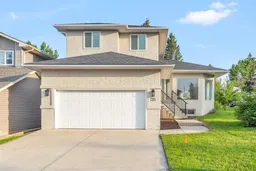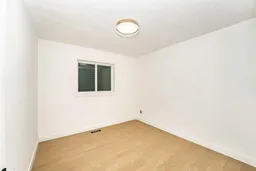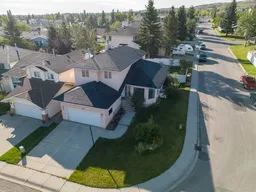Welcome to the largest fully renovated home currently available in Sandstone Valley, offering over 3,440 sq ft of stylish living space including 2,336 sq ft above grade and a fully finished 1,106 sq ft basement. Situated on a south-facing corner lot, this 4-bedroom, 3.5-bathroom home has been thoughtfully redesigned with VAULTED CEILINGS, SLEEK GLASS RAILINGS, and 11 OVERSIZED WINDOWS that flood the main floor with natural light. The showpiece kitchen features a 9-foot island, bold white and gold QUARTZ countertops, built-in Frigidaire Gallery appliances, and a GAS COOKTOP with POT FILLER—perfect for entertaining. You’ll also enjoy LUXURY VINYL PLANK flooring throughout, custom cabinetry in every bedroom, spa-like bathrooms, and a fully developed basement complete with a theatre room, custom bar, full bathroom, and a beautifully finished laundry space with new Electrolux washer and dryer. Major upgrades include PEX plumbing (no Poly-B), newer furnace, and humidifier. Located within walking distance to Simons Valley School and Monsignor Neville Anderson School, and just minutes to downtown, the airport, parks, shopping, and transit—this is a rare opportunity to own a turnkey home in one of NW Calgary’s most family friendly communities.
Inclusions: Built-In Oven,Dishwasher,Gas Cooktop,Range Hood,Refrigerator,Washer/Dryer
 45
45




