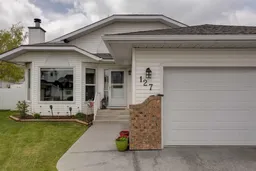Welcome to this beautifully maintained home nestled on a large lot in a peaceful cul-de-sac. This large bungalow (1513 sq ft) features vaulted ceilings and a wide-open main living/dining area designed for both relaxing and entertaining. A cozy fireplace adds warmth and ambiance on chilly winter evenings, while large windows fill the space with natural light. A partial wall (open at the top!) separates the kitchen from the main living area. The updated kitchen offers stainless steel appliances and ample cabinetry space. The spacious primary suite features vaulted ceilings, a large picture window overlooking the backyard, a walk-in closet, and a 3-piece ensuite. A second bedroom and a full bath complete the main level. Downstairs, you'll find a fully finished basement with a third bedroom, a full bathroom, and a large rec room—perfect for a media area, games room, or home gym. Features you'll love: Quiet cul-de-sac location with imbedded driveway lighting, newer roof and siding on three sides of the home, updated windows, air conditioning, large backyard with beautiful landscaping, a raised garden bed, and a deck with gazebo. This home is ideally located: you’re just moments away from playgrounds, green spaces, and scenic walking paths. This bright and inviting bungalow is move-in ready and must be seen in person to fully appreciate its charm and layout.
Inclusions: Dishwasher,Dryer,Garage Control(s),Garburator,Range Hood,Refrigerator,Trash Compactor,Water Softener,Window Coverings
 35
35


