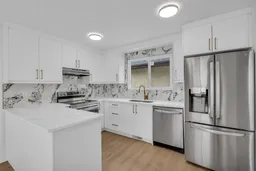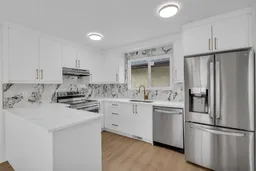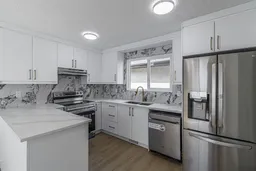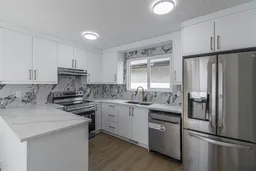Fully Renovated Family Home with Basement Suite (Illegal) (already rented) – Prime Location!
Welcome to this beautifully updated family home offering a total of 1,687 sq. ft. of living space, ideal for both comfort and investment potential. Step inside to find a bright and spacious open concept living area, flooded with natural light from brand-new oversized windows. Recent renovations throughout the home include new windows, flooring, two modern kitchens, updated bathrooms, electrical and plumbing systems, fresh paint, new trims and a new garage door. New Roof and New Siding
This property also features a 2-bedroom illegal basement suite with a separate entrance—perfect for extra income or as a private space for guests. Whether you're an investor or a homeowner looking for additional living space, this suite offers endless possibilities.
Located in a highly desirable neighborhood, you'll have convenient access to shopping at Beddington Town Centre (including London Drugs, Co-Op, banks, and more) and Deerfoot City, Calgary's newest retail and entertainment hub, all just minutes away. With Centre Street nearby and easy access to express transit to downtown, commuting has never been easier. For outdoor enthusiasts, Nosehill Park, one of Canada's largest urban parks, is just a short distance away, offering miles of walking trails and green space to explore.
Additionally, the home is directly across from a large, well-maintained park, making it an ideal location for families.
Key Features:
Illegal basement suite with separate entrance
2 new kitchens & brand-new appliances
Bright, open living space with large windows
Fully renovated: plumbing, electrical, flooring, trim, and more
Prime location with easy access to shopping, transit, parks, and schools
This home is a rare find—move-in ready, generating rental income already. Don’t miss out on the opportunity to make it yours!
Inclusions: Dishwasher,Dryer,Electric Range,Garage Control(s),Range Hood,Refrigerator,Washer
 44
44





