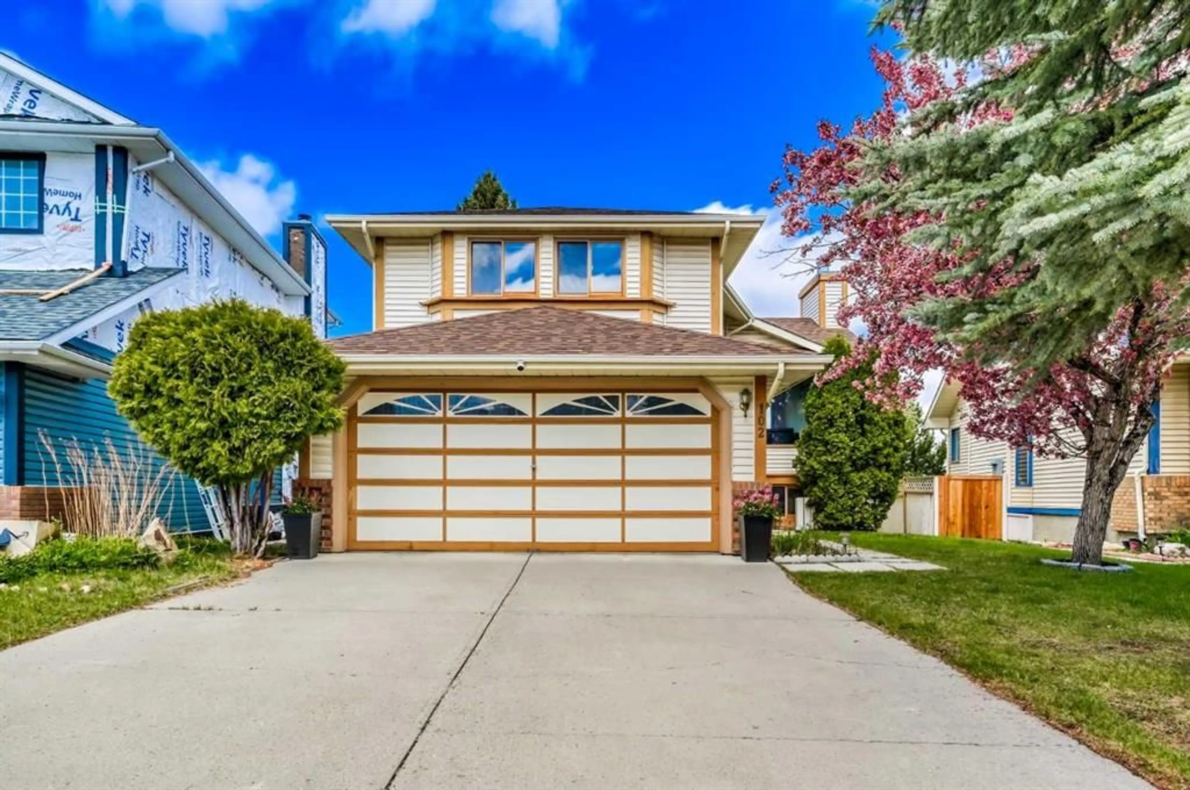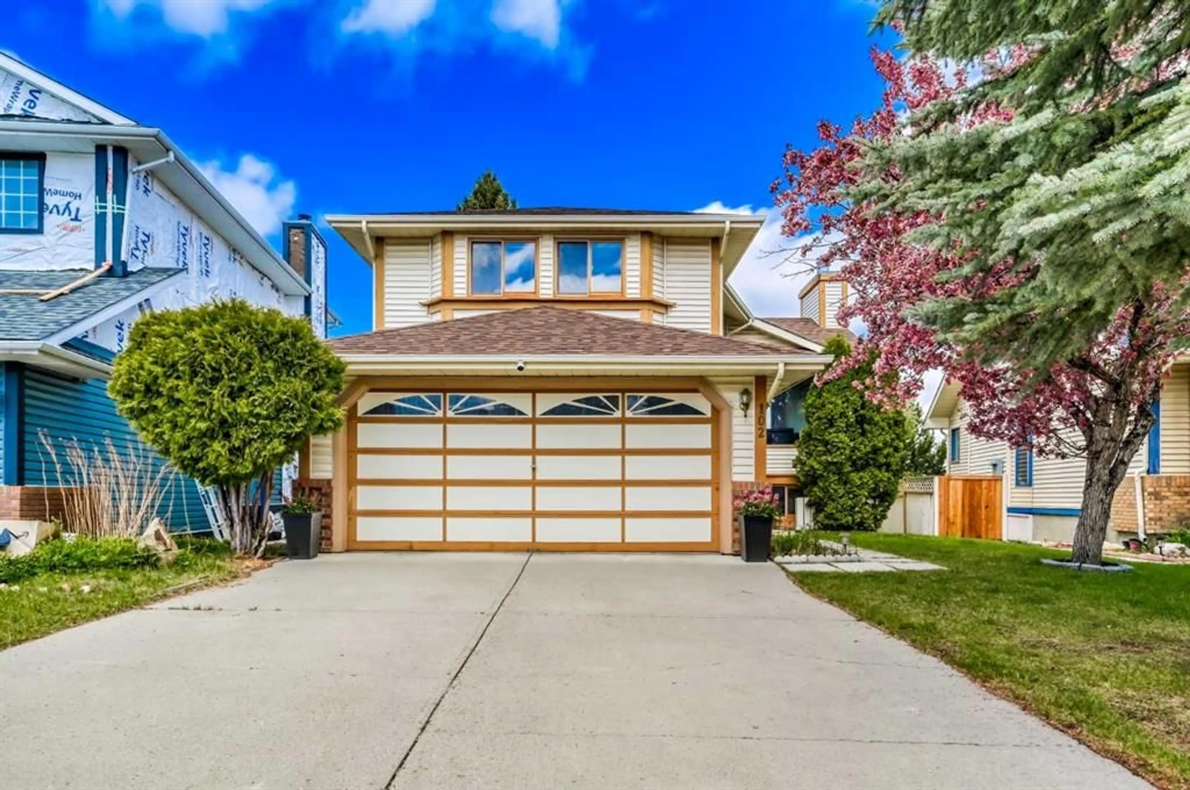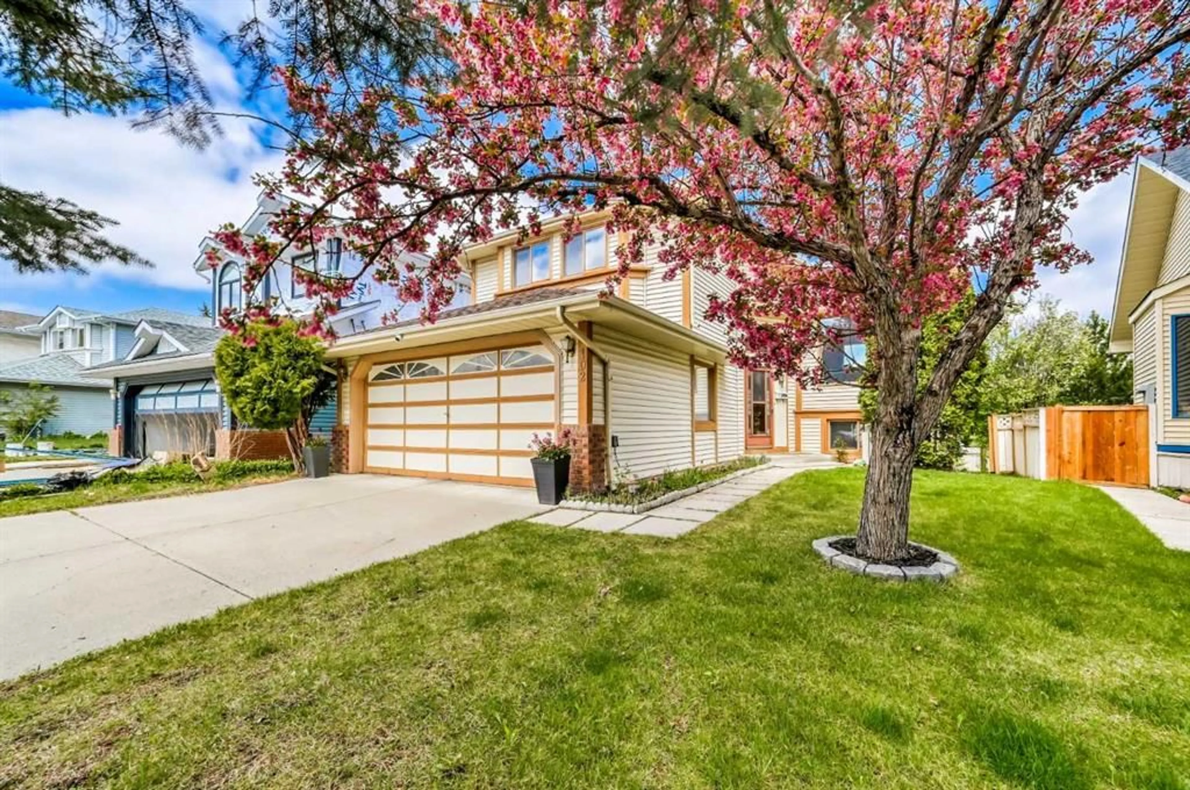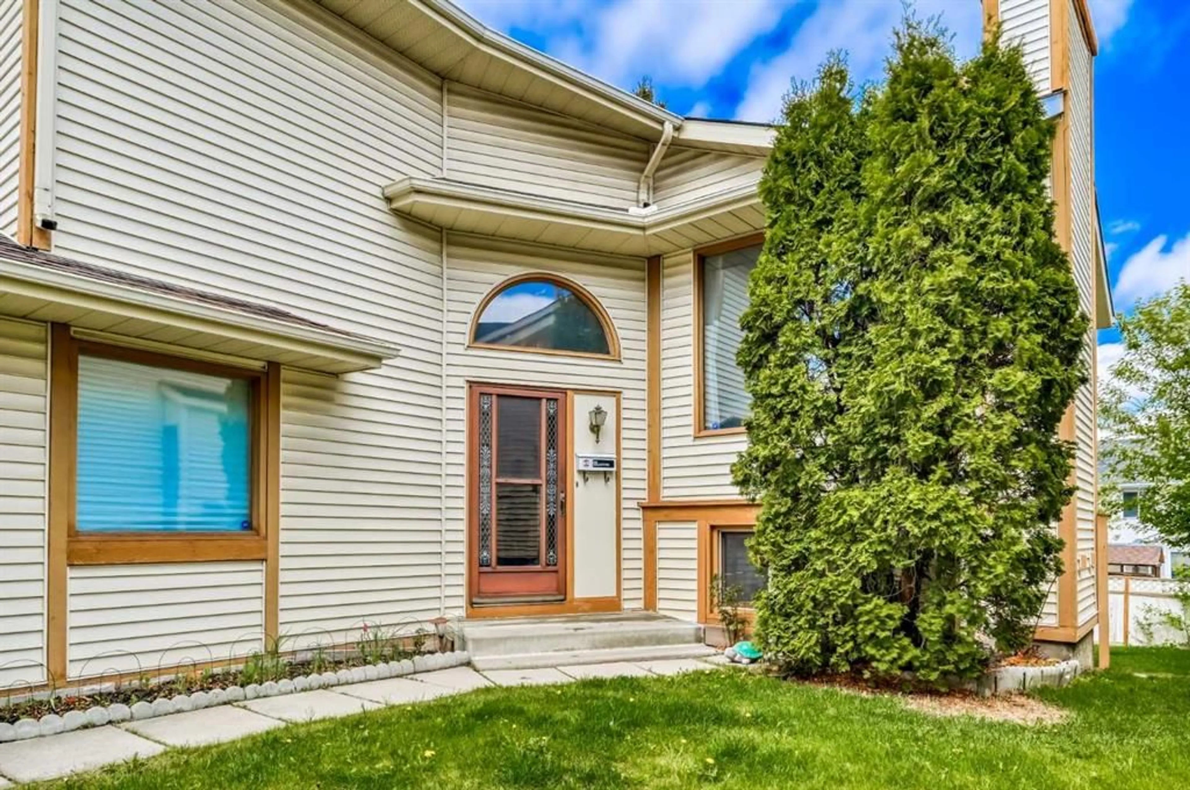102 Sandpiper Way, Calgary, Alberta T3K 3P5
Contact us about this property
Highlights
Estimated valueThis is the price Wahi expects this property to sell for.
The calculation is powered by our Instant Home Value Estimate, which uses current market and property price trends to estimate your home’s value with a 90% accuracy rate.Not available
Price/Sqft$399/sqft
Monthly cost
Open Calculator
Description
***PRICE IMPROVEMENT*** You’ll need sunglasses for this one—because the NATURAL LIGHT is absolutely pouring in from THREE SIDES in this FIVE-LEVEL SPLIT. From the minute you walk in, the VAULTED CEILINGS and MASSIVE WINDOWS create a vibe that just feels bright, open, and alive. You’ve got plans tonight—maybe a dinner with your crew in the FORMAL DINING ROOM (or flex it into a poker den, yoga zone, or remote office), but first you're flipping something delicious in your SPACIOUS KITCHEN with eat-in nook. The smell from the stovetop starts to get the crew hungry, and your playlist echoes down to the cozy FAMILY ROOM with the WOOD- BURNING FIREPLACE where someone’s already claimed the best seat. Laundry? On the MAIN FLOOR (of course). And when you’re ready to unwind, the upper level has your PRIVATE BEDROOM wing with 3 BEDROOMS and a 3PC ENSUITE, plus a full bath for everyone else. And don’t forget the FULLY DEVELOPED BASEMENT with a 4TH BEDROOM and flex space that could easily handle guests, hobbies, or movie marathons. The updates? All smart. Think LUXURY VINYL PLANK (2024), vinyl in the bathrooms, and NO POLY B PIPING anywhere - Because peace of mind matters. And with no carpet except the bottom level, it’s basically stress-free living. Your BACKYARD has that quiet, lived-in charm with MATURE TREES (yes, even an APPLE TREE) and lane access for future garage dreams or backyard goals. And location-wise? It’s a 5-min dash to groceries, gym, your doctor or dentist, and 7 to T&T. Kids? K–12 SCHOOLS are just 5–9 mins away. You’ve got NOSE HILL PARK (6 mins) when you need nature, the airport in 13, and DOWNTOWN in under 20. Want to hit the mountains? You’re on the highway in no time thanks to easy access to Deerfoot, 14 St, and Country Hills Blvd. This isn’t just a home—it’s your launchpad for everything real life throws your way. Book your showing today and let’s go!
Property Details
Interior
Features
Main Floor
Foyer
9`7" x 6`10"Breakfast Nook
10`0" x 10`11"Dining Room
10`10" x 9`9"Kitchen
6`7" x 9`5"Exterior
Features
Parking
Garage spaces 2
Garage type -
Other parking spaces 2
Total parking spaces 4
Property History
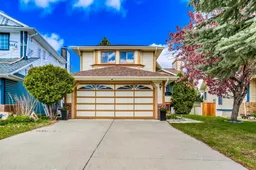 42
42
