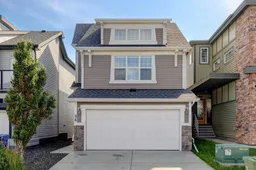Welcome to this beautifully maintained 3-level split home built in 2017, located in the highly sought-after community of Sage Hill, Calgary. Offering the perfect blend of function and style, this home is situated close to schools, parks, shopping, and all amenities – ideal for families and professionals alike.
Step inside the open-concept main floor, featuring a spacious living and dining area anchored by a cozy gas fireplace. The chef-inspired kitchen is equipped with quartz countertops, upgraded stainless steel appliances, a gas stove, and a large island perfect for entertaining. A patio door off the kitchen leads to a private deck, great for summer BBQs and outdoor dining.
On the second level, you'll find a generously sized family room, perfect for movie nights or relaxing with guests. The upper floor features three bedrooms, including a primary suite with a walk-in closet and a private 5-piece ensuite. A full bathroom and convenient upstairs laundry room complete the upper level.
The lower level includes a mudroom with built-in storage, a half bath, and direct access to the double attached garage. The partially finished basement adds incredible value with a recreation room, additional bedroom, ample storage, and a flex space with sliding doors leading to a walk-out backyard. It’s also plumbed for a future bathroom, offering great potential for customization.
Enjoy a landscaped yard and thoughtful details throughout this family-friendly home. Whether you're upsizing or settling into your first family home, this property offers the space, comfort, and upgrades you've been searching for.
Don't miss your chance to own a stunning home in Sage Hill – book your showing today!
Inclusions: Built-In Oven,Dishwasher,Dryer,Gas Cooktop,Microwave,Range Hood,Refrigerator,Washer,Window Coverings
 29
29


