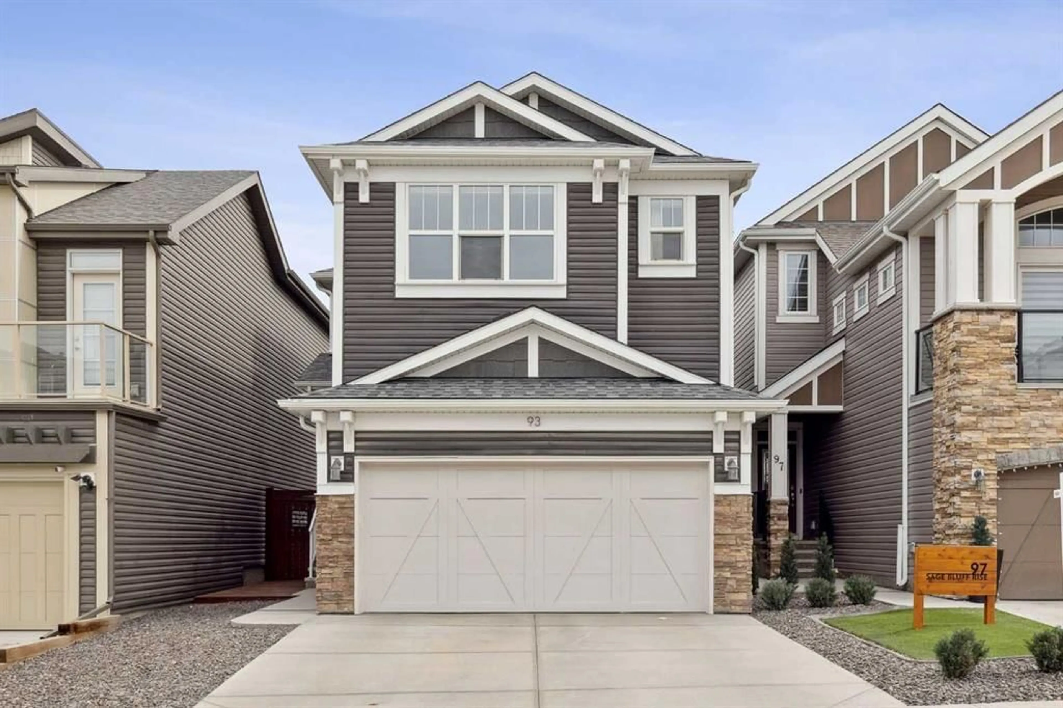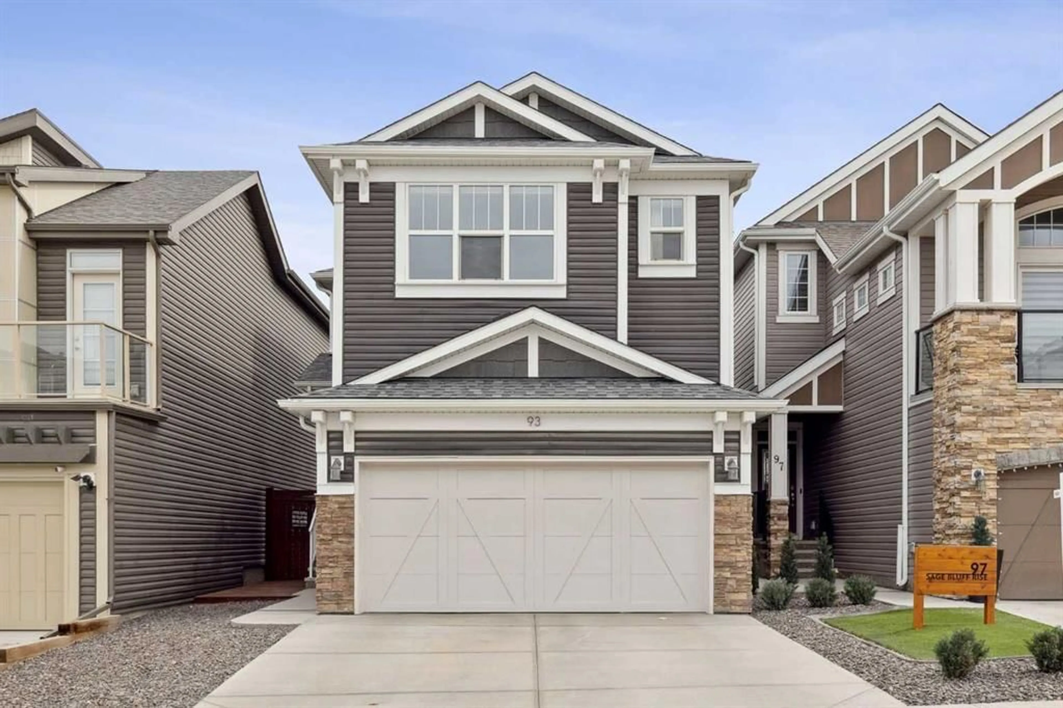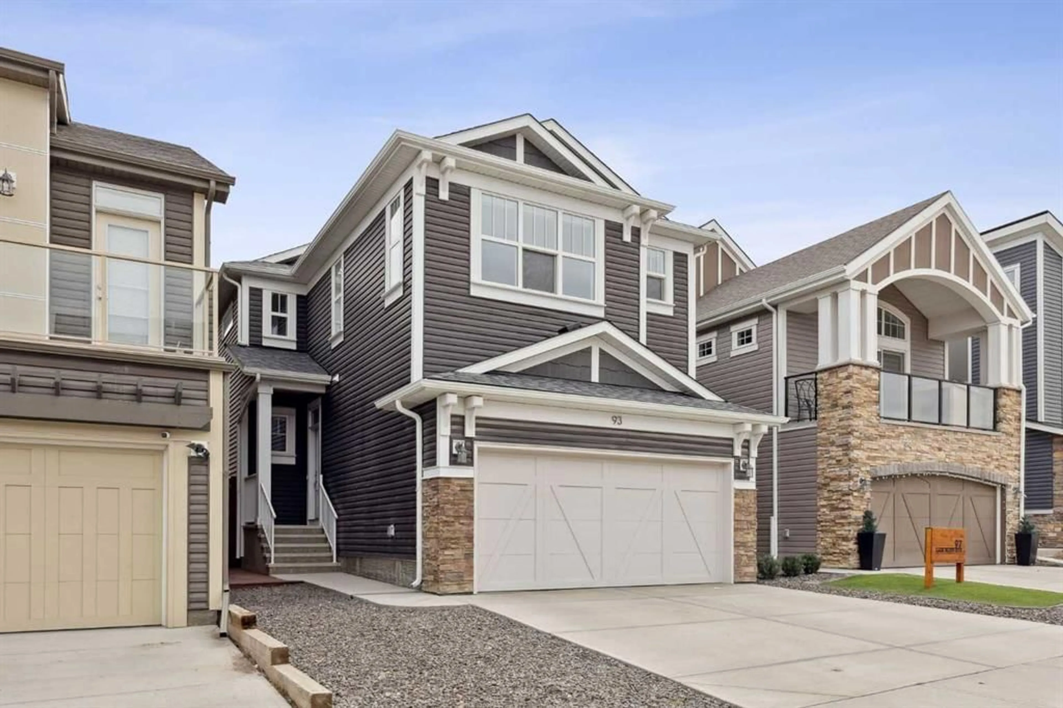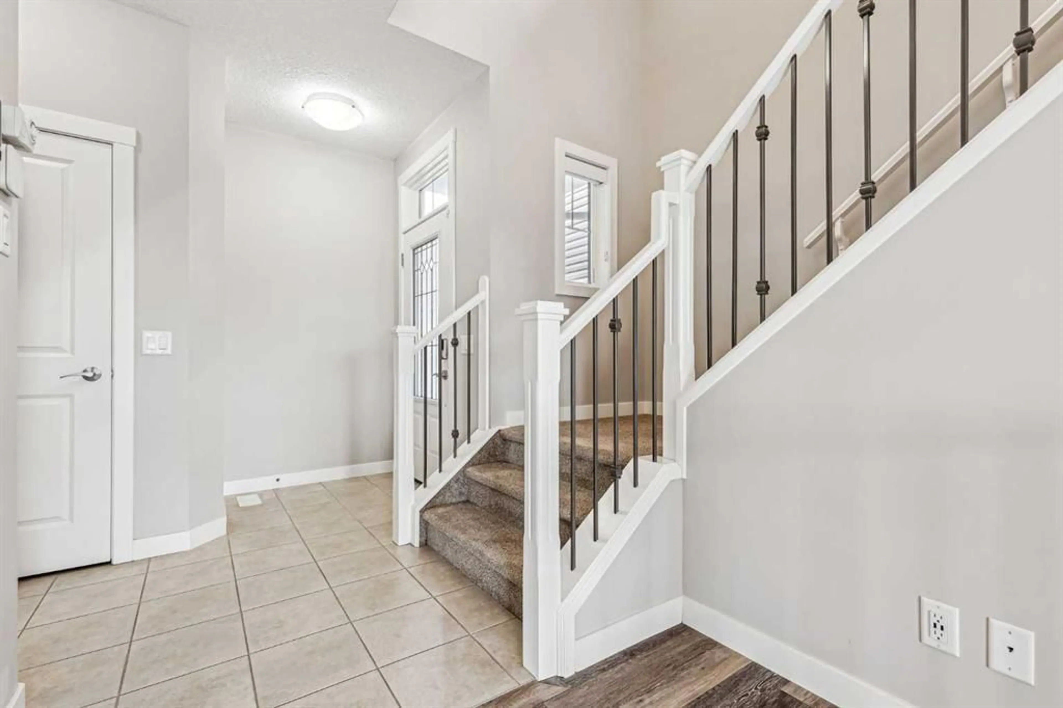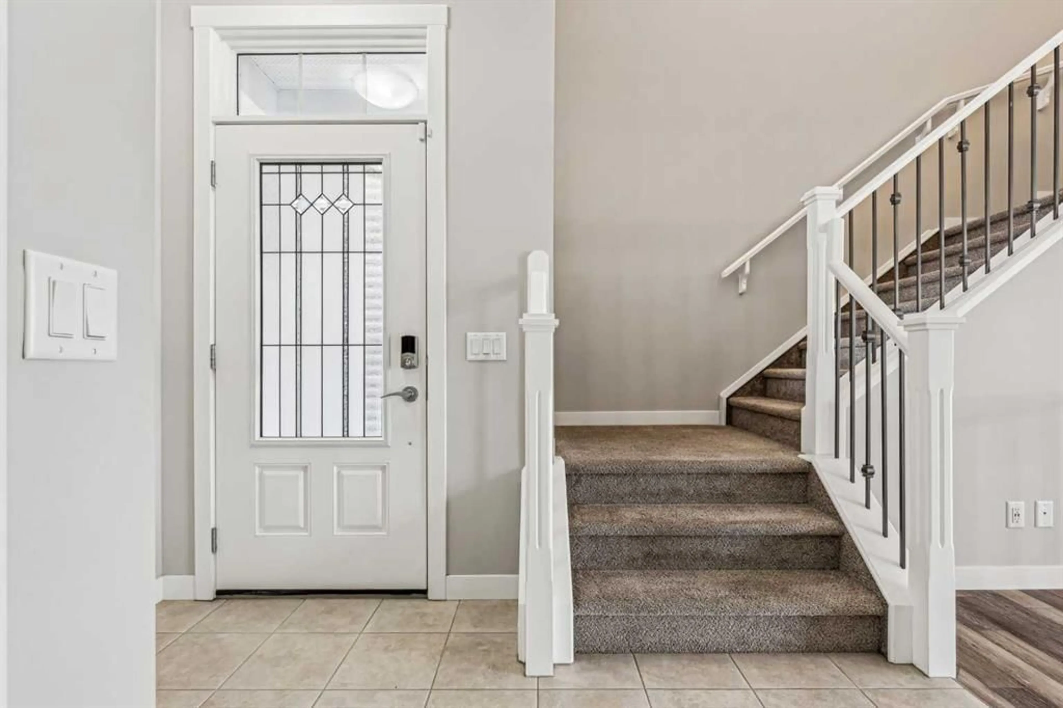93 Sage Bluff Rise, Calgary, Alberta T3R 1T4
Contact us about this property
Highlights
Estimated ValueThis is the price Wahi expects this property to sell for.
The calculation is powered by our Instant Home Value Estimate, which uses current market and property price trends to estimate your home’s value with a 90% accuracy rate.Not available
Price/Sqft$354/sqft
Est. Mortgage$3,350/mo
Maintenance fees$105/mo
Tax Amount (2024)$4,997/yr
Days On Market5 days
Description
Welcome to this meticulously cared-for, 2-storey single-family detached home with double-attached garage in Sage Hill! Offering the perfect blend of comfort and elegance, this home features 3 spacious bedrooms, 2 bathrooms upstairs (including a luxurious master ensuite), a spacious laundry room and a large bonus room with a stunning tray ceiling, ideal for family movie nights. As you enter the main floor, you are greeted by an open-concept design that creates an inviting and airy atmosphere throughout. The bright living room, complete with a cozy fireplace, flows seamlessly into the dining area, making this home perfect for entertaining. The upgraded kitchen boasts beautiful quartz countertops, a large island with pendant lighting, and a gorgeous backsplash. With a huge pantry and plenty of storage space, this kitchen is as functional as it is stylish. A 2-piece bath completes the main level. Step outside through the dining area to the beautiful deck, overlooking the landscaped backyard, with scenic views of green spaces in the distance—perfect for outdoor relaxation or entertaining. The walkout basement is partly finished and offers endless potential to create your dream space, whether it’s an additional family room, bathroom, or extra bedroom. With direct access to the backyard, it’s a fantastic extension of your living space. Additional features include brand-new shingles, fresh paint touch-ups, professional cleaning, and newly cleaned carpets, ensuring that this home is in pristine condition and ready for you to move in and enjoy! Located close to restaurants, grocery stores, parks/playgrounds, and a bus stop, this home has it all. Don’t miss out on this exceptional opportunity – book your showing today and make this lovingly maintained home yours!
Property Details
Interior
Features
Main Floor
Kitchen
38`10" x 33`1"Dining Room
39`1" x 26`3"Living Room
63`9" x 47`0"2pc Bathroom
16`5" x 16`2"Exterior
Features
Parking
Garage spaces 2
Garage type -
Other parking spaces 2
Total parking spaces 4
Property History
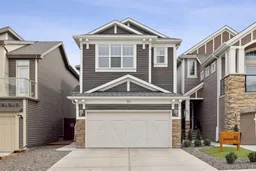 46
46
