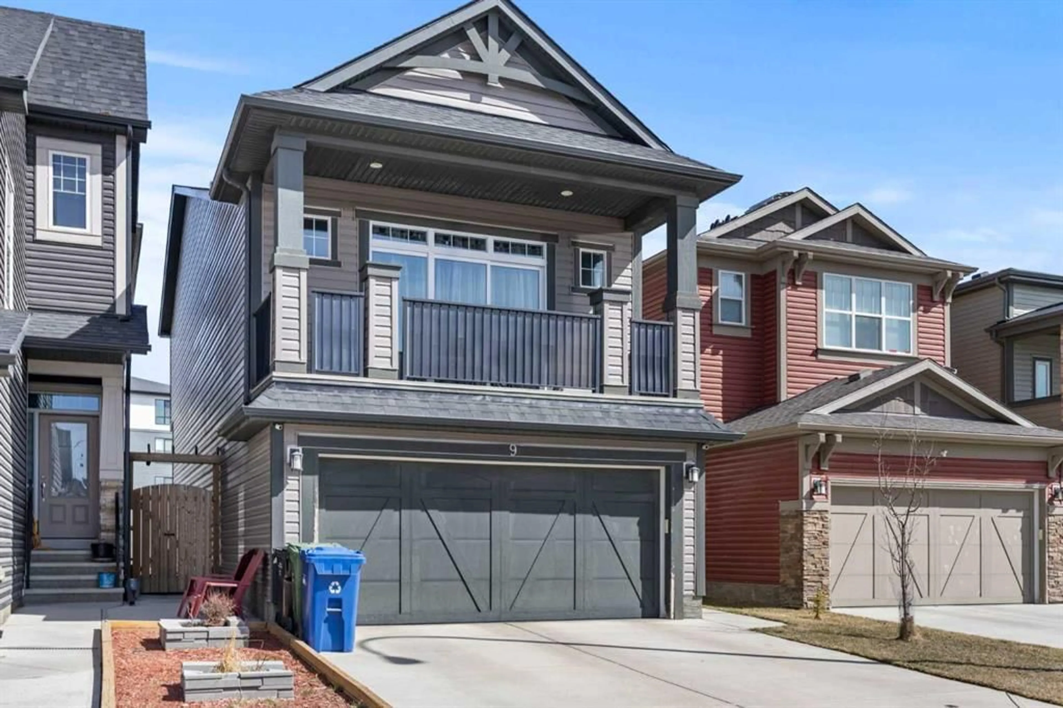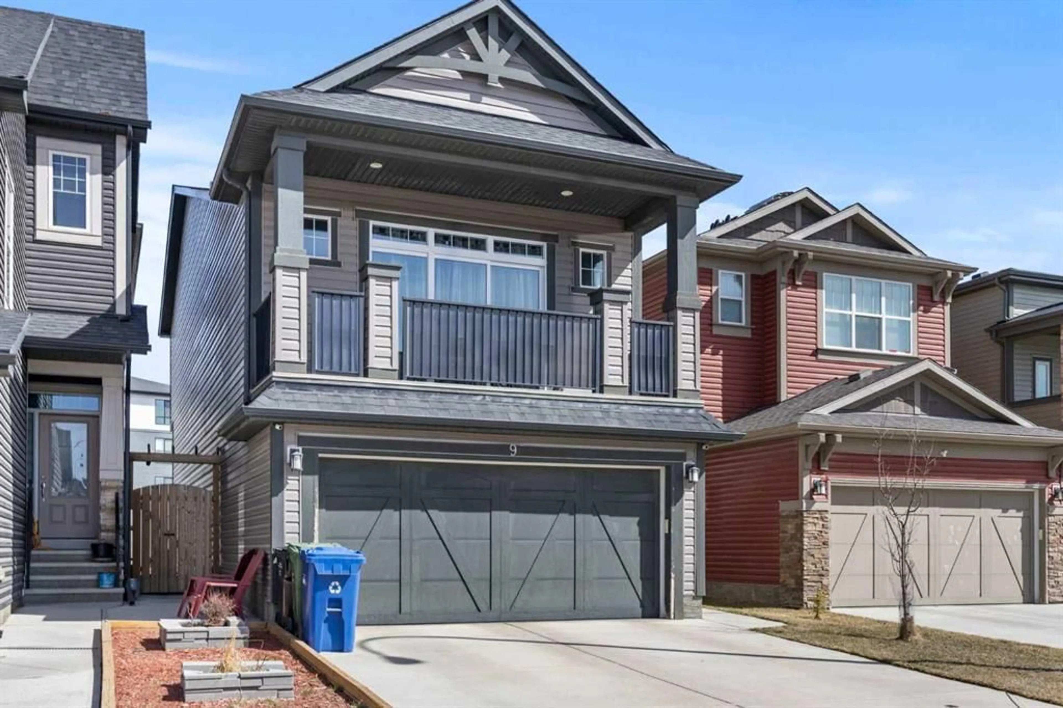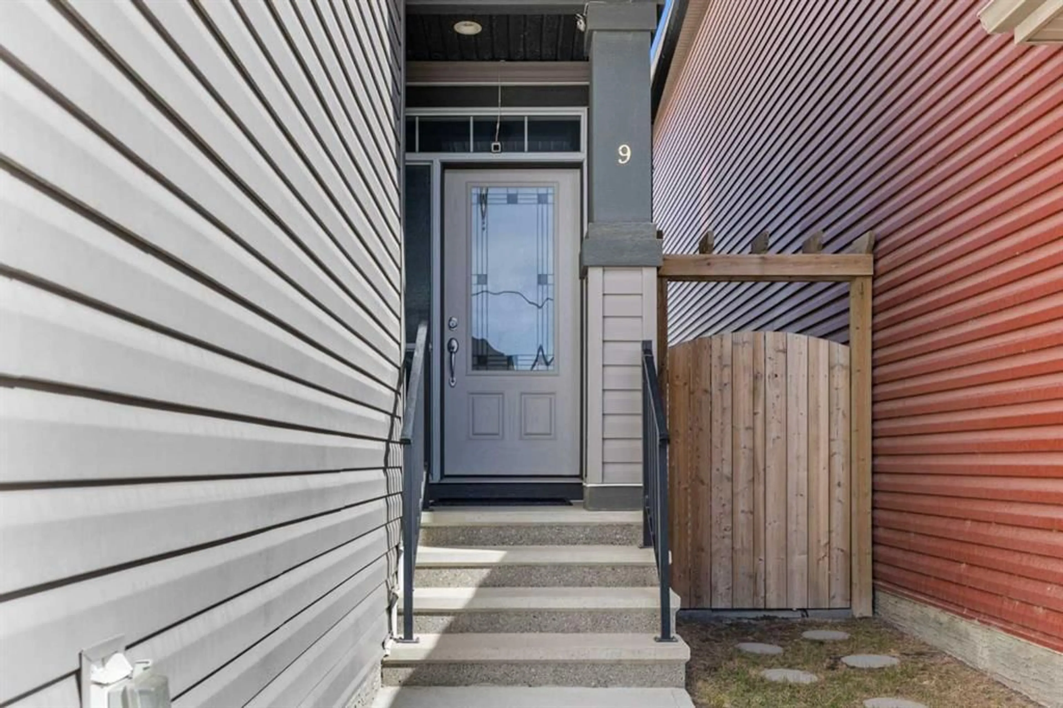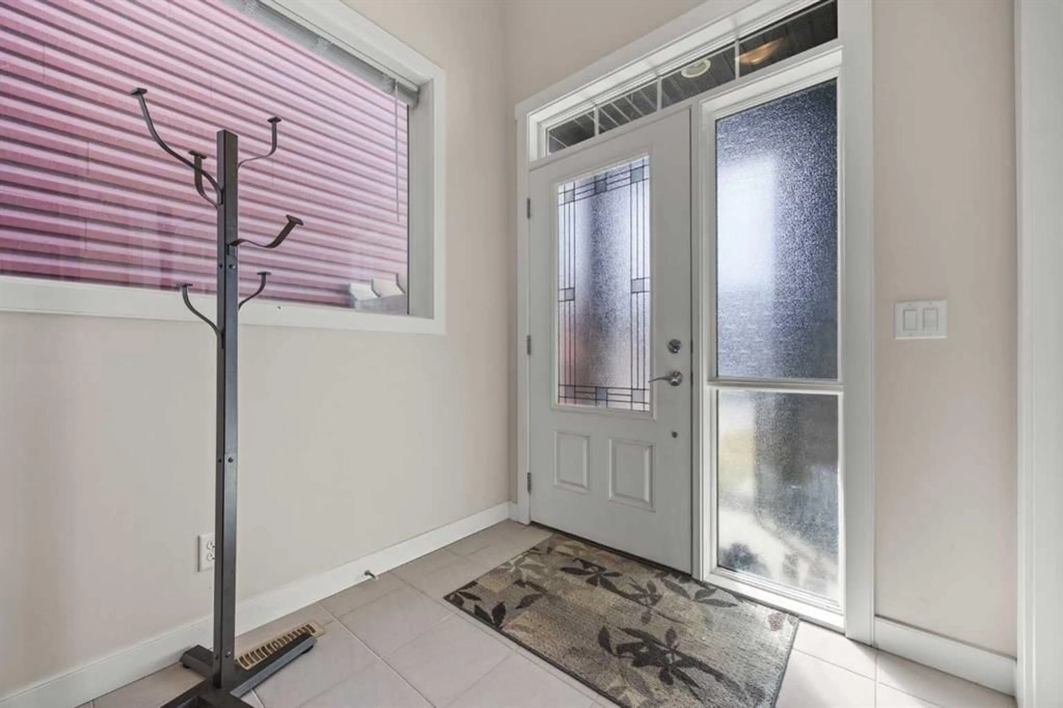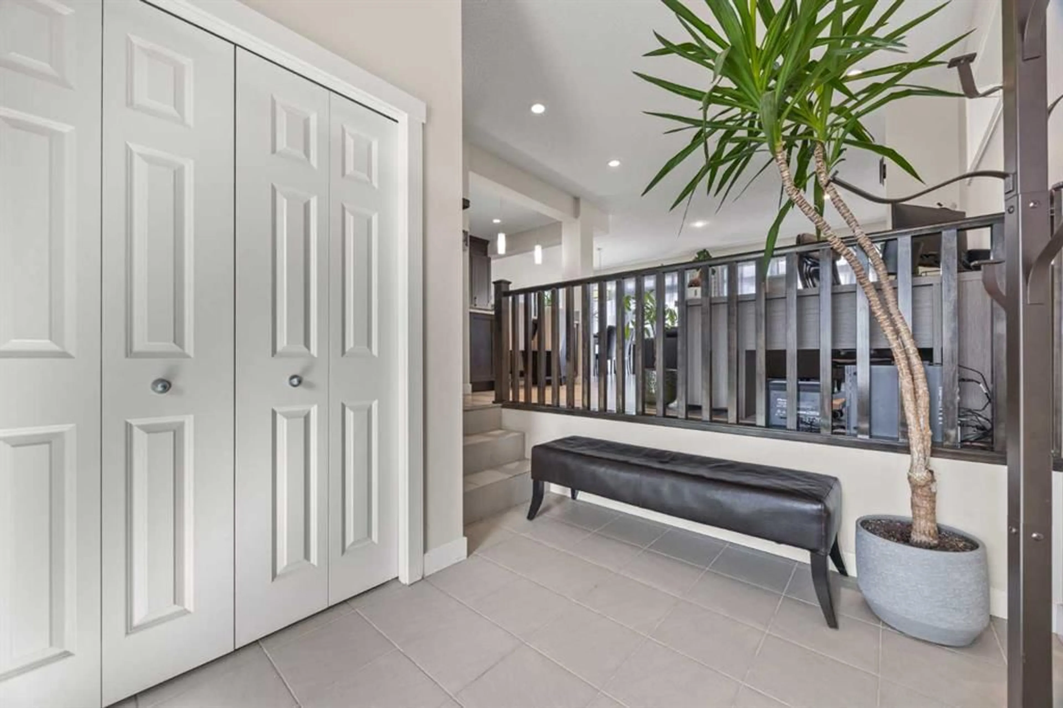9 Sage Bluff Rise, Calgary, Alberta T3R0X5
Contact us about this property
Highlights
Estimated ValueThis is the price Wahi expects this property to sell for.
The calculation is powered by our Instant Home Value Estimate, which uses current market and property price trends to estimate your home’s value with a 90% accuracy rate.Not available
Price/Sqft$388/sqft
Est. Mortgage$3,560/mo
Maintenance fees$98/mo
Tax Amount (2024)$4,987/yr
Days On Market25 days
Description
Welcome to 9 Sage Bluff Rise NW – a beautifully appointed home nestled in the desirable community of Sage Hill. This thoughtfully designed property offers an ideal blend of modern finishes and functional living. Step inside to discover an open-concept layout with soaring ceilings, large windows that flood the space with natural light, and a chef’s kitchen perfect for entertaining. The spacious upper level features a bonus room, generously sized bedrooms, including a serene primary suite with a walk-in closet and spa-inspired ensuite. The standout feature is a fully finished walkout basement, offering additional living space- ideal for guests, extended family, or future rental potential. Enjoy outdoor living with a landscaped yard and front & back balconies, nearby walking paths, parks, and amenities. With easy access to major routes, shopping, and schools, this is the perfect place to call home. Additional highlights include a brand-new roof & freshly installed vinyl siding, ensuring peace of mind for years to come. Don’t miss out on this opportunity to own a well cared fully finished luxury home with all it’s modern features & beauty. Contact your realtor for a private viewing of this stunning home today.
Property Details
Interior
Features
Basement Floor
Furnace/Utility Room
8`5" x 18`5"Game Room
16`8" x 20`6"Bedroom
9`1" x 9`10"4pc Bathroom
4`10" x 8`9"Exterior
Features
Parking
Garage spaces 2
Garage type -
Other parking spaces 2
Total parking spaces 4
Property History
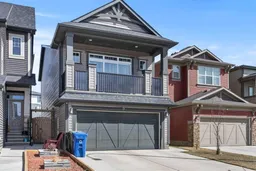 42
42
