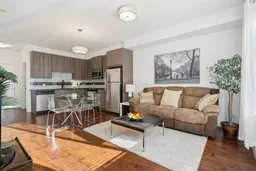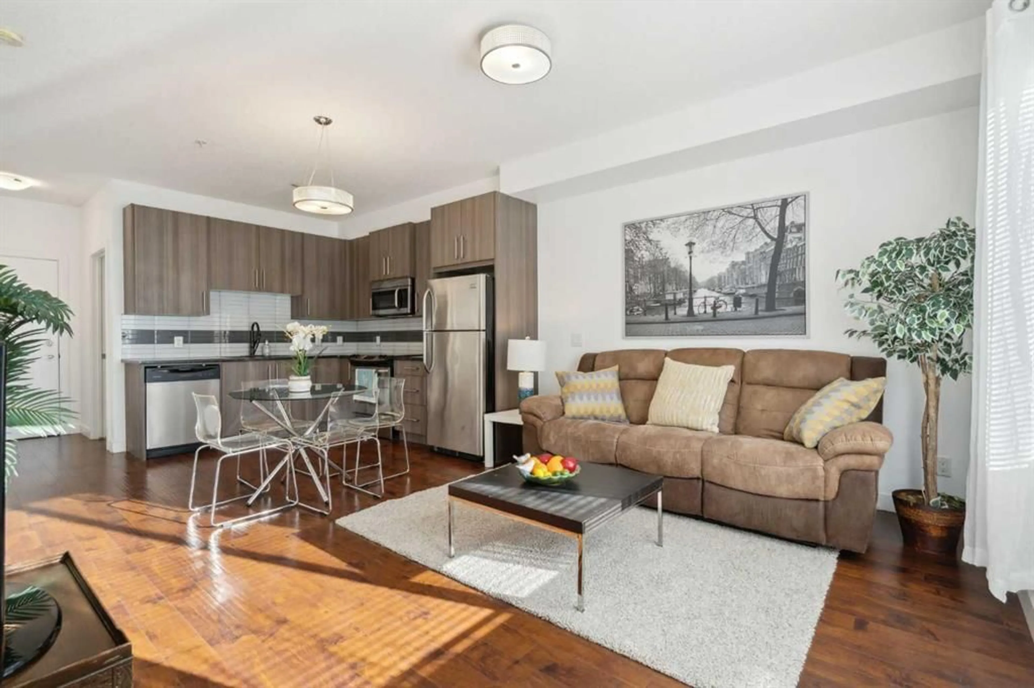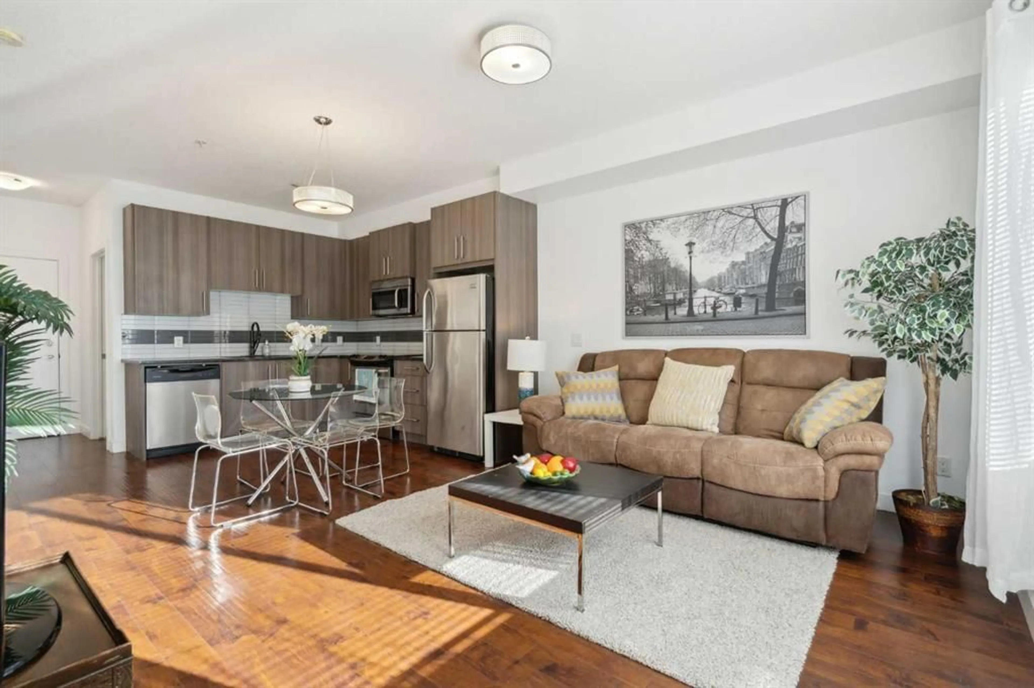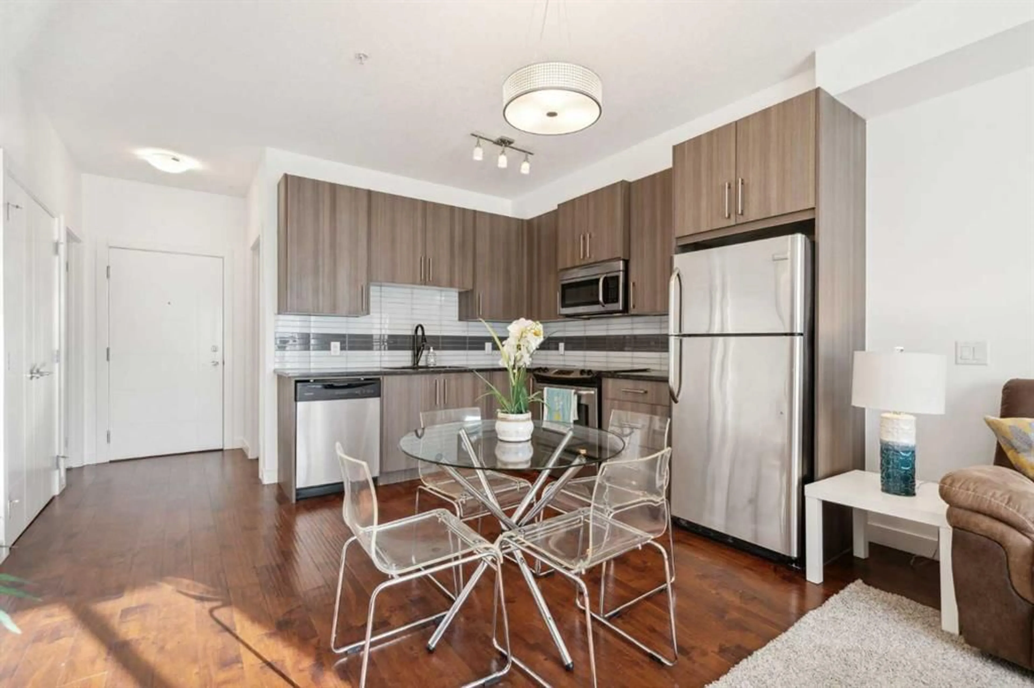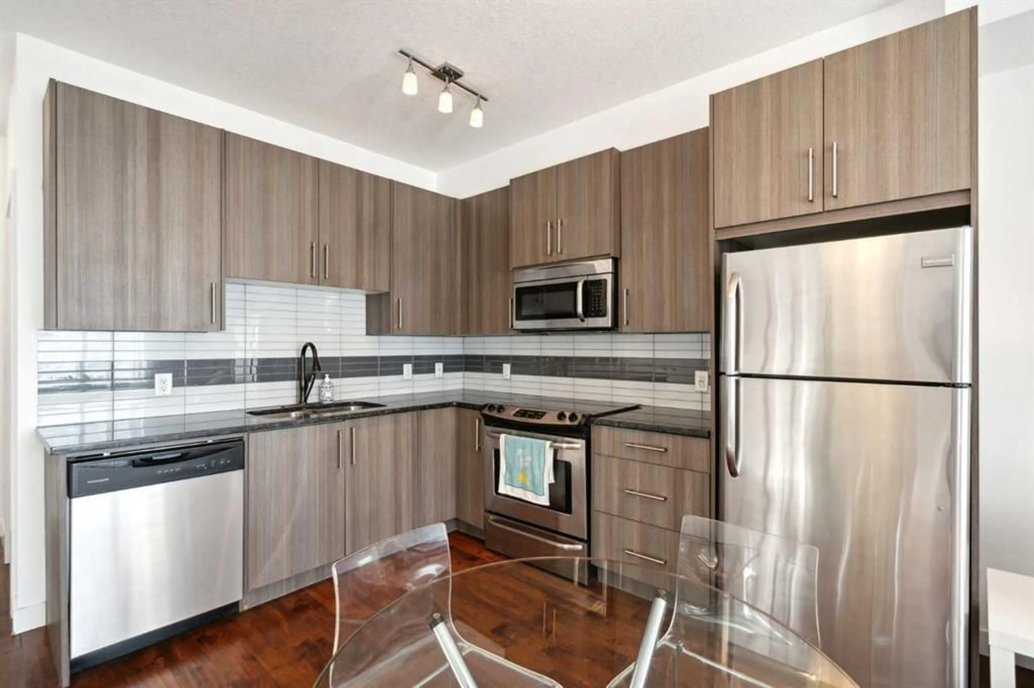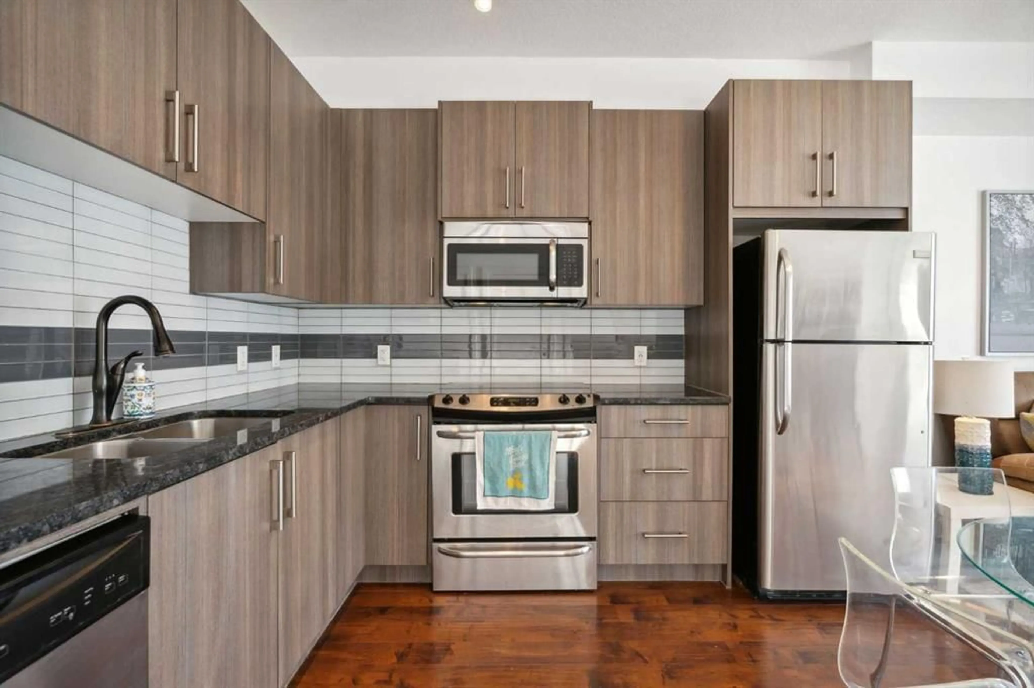8 Sage Hill Terr #3, Calgary, Alberta T3R 0W5
Contact us about this property
Highlights
Estimated ValueThis is the price Wahi expects this property to sell for.
The calculation is powered by our Instant Home Value Estimate, which uses current market and property price trends to estimate your home’s value with a 90% accuracy rate.Not available
Price/Sqft$435/sqft
Est. Mortgage$1,073/mo
Maintenance fees$367/mo
Tax Amount (2024)$1,323/yr
Days On Market35 days
Description
Welcome to this Stylish and Sophisticated Ground-Level 1 Bedroom + Den Condo in Desirable Sage Hill. This south-facing unit is flooded with natural light and offers a low-maintenance lifestyle, featuring gorgeous laminate flooring throughout, granite countertops, 9-foot ceilings, and in-floor heating. With two separate entries, this condo provides added convenience and flexibility. The culinary kitchen comes with full-height cabinetry with soft-close features, and stainless steel appliances. The spacious master bedroom easily accommodates large furniture and boasts a walk-in closet for ample storage. The bathroom mirrors the kitchen’s elegant design with matching granite counters.Step outside onto your generous ground-level patio, perfect for morning coffees, evening BBQs with friends, or relaxing weekends soaking up the sun. Additional highlights include almost new laundry machines, assigned parking, and a location within a well-maintained complex that exudes pride of ownership. The tranquil courtyard, with views over the ravine, offers a peaceful retreat, while walking paths around the ravine are just steps from your door. Sage Hill Plaza and Creekside Shopping Centre, with a variety of amenities, are also within easy walking distance. This home is truly move-in ready—just unpack and enjoy!
Property Details
Interior
Features
Main Floor
Kitchen
12`11" x 10`6"Bedroom - Primary
10`10" x 9`7"4pc Bathroom
8`3" x 4`11"Living Room
13`0" x 10`7"Exterior
Features
Parking
Garage spaces -
Garage type -
Total parking spaces 1
Condo Details
Amenities
Visitor Parking
Inclusions
Property History
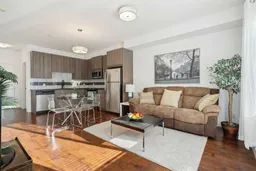 22
22