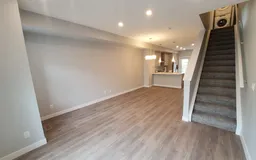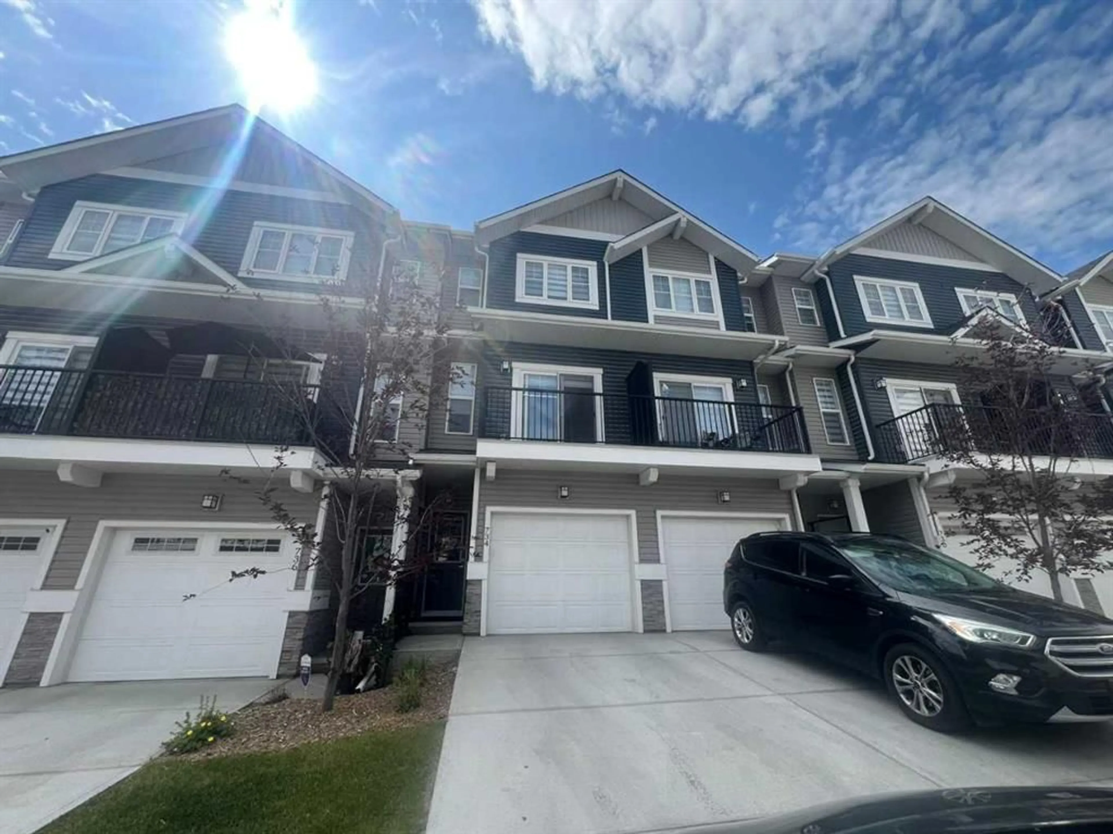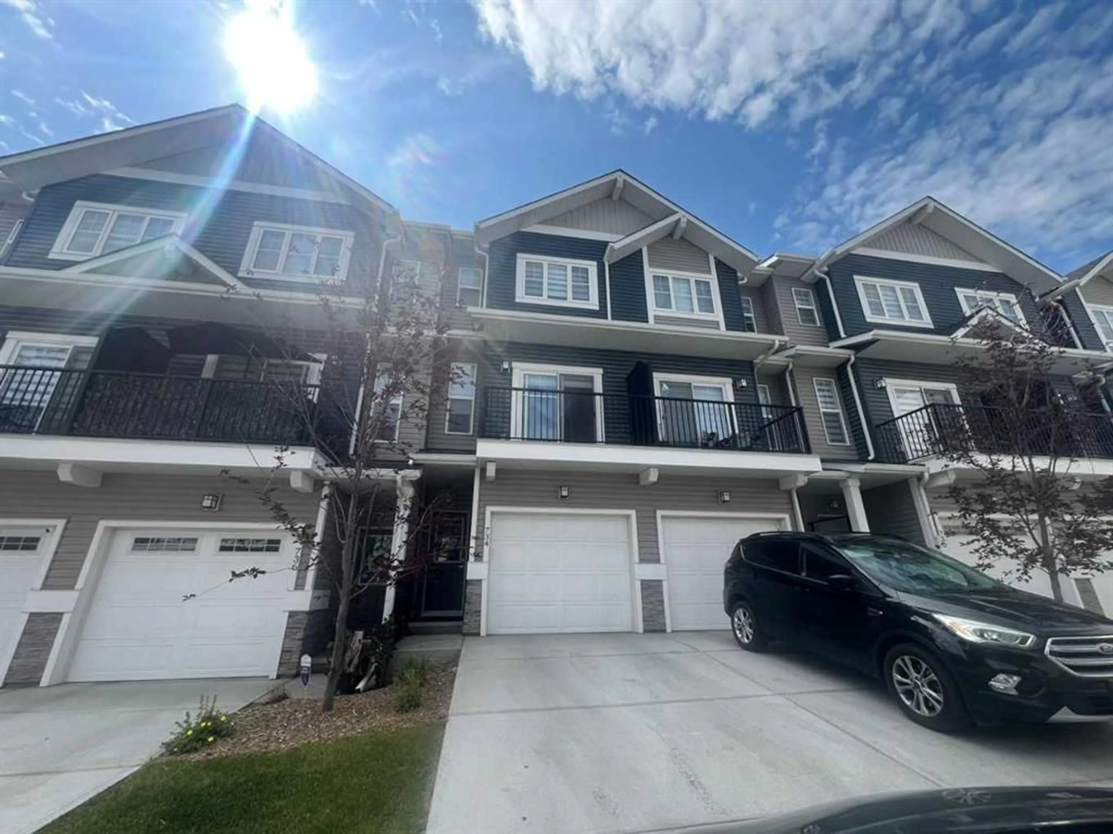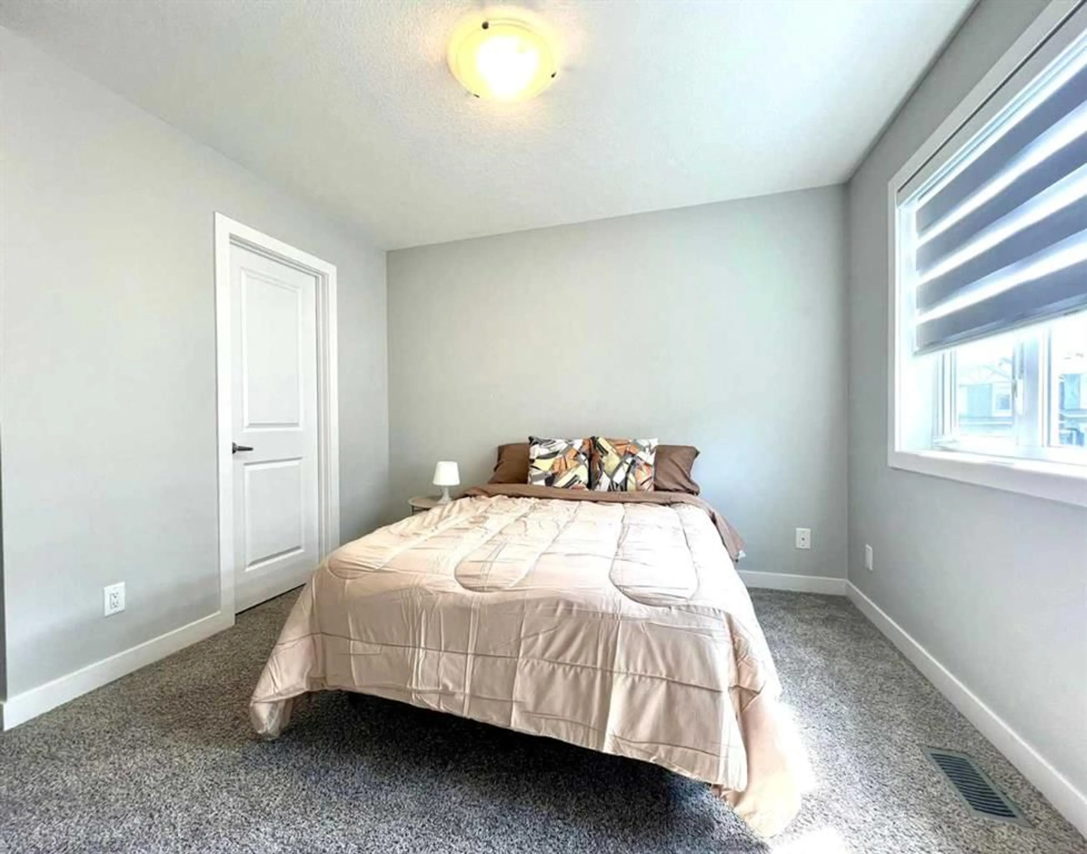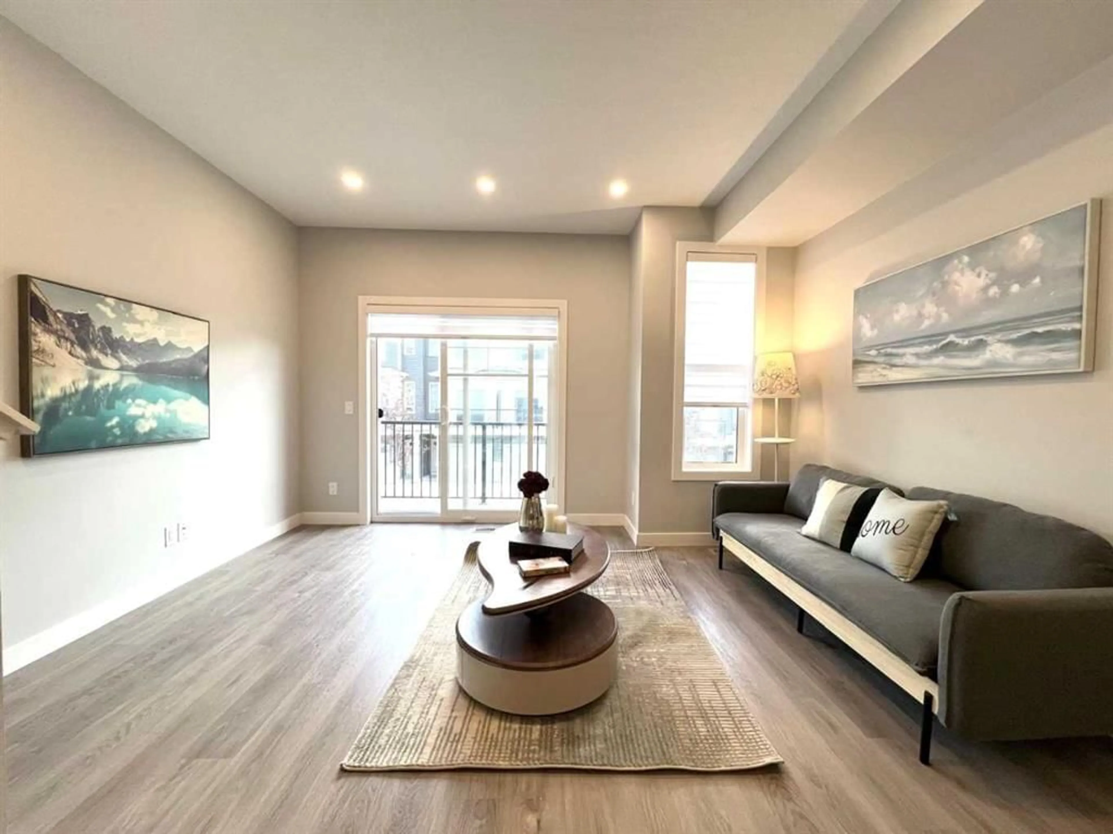734 Sage Hill Grove, Calgary, Alberta T3R 2A2
Contact us about this property
Highlights
Estimated valueThis is the price Wahi expects this property to sell for.
The calculation is powered by our Instant Home Value Estimate, which uses current market and property price trends to estimate your home’s value with a 90% accuracy rate.Not available
Price/Sqft$283/sqft
Monthly cost
Open Calculator
Description
Welcome to this stunning townhouse located in the highly sought-after Sage Hill community of Northwest Calgary. Offering a spacious and modern layout, this home is designed for comfortable family living, with ample space for both relaxation and entertaining. Boasting 3 bedrooms and 2.5 bathrooms, including two luxurious master suites with private en suites, this townhouse provides exceptional functionality. The open-concept kitchen is a chef’s dream, featuring sleek stainless-steel appliances and designer cabinetry. With oversized windows and 9-foot ceilings throughout, the home is bathed in natural light, creating an inviting atmosphere. The ground level includes a versatile flex room ideal for a home office, guest suite, or play area, while the main floor showcases the well-appointed living and dining areas. The convenience of upstairs laundry makes daily tasks a breeze. Additional features include a single-car attached garage, a private driveway, and a spacious deck to enjoy the views of the surrounding green space or ravine. Located just minutes from essential amenities like shopping, schools, parks, and major transit routes, this townhouse offers an unbeatable combination of luxury, convenience, and location. With easy access to major roads like Stoney Trail and Shaganappi Trail, you'll enjoy quick travel throughout Calgary, while the nearby commercial developments and outdoor recreation options provide something for everyone. This move-in ready townhouse is ideal for anyone looking to enjoy a blend of modern living and the charm of Sage Hill. Don’t miss out—schedule a viewing today and see for yourself why this is the perfect place to call home!
Property Details
Interior
Features
Second Floor
Kitchen
18`2" x 8`8"Living Room
14`1" x 11`3"Dining Room
10`6" x 9`7"2pc Bathroom
5`0" x 4`11"Exterior
Features
Parking
Garage spaces 1
Garage type -
Other parking spaces 1
Total parking spaces 2
Property History
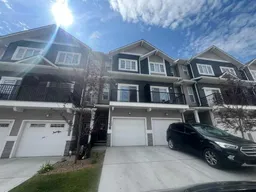 22
22