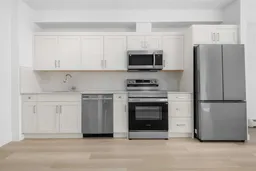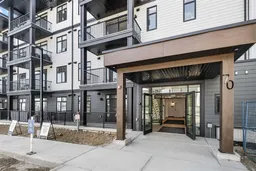Welcome to your brand new home! This never-lived-in one-bedroom, one-bath condo was just completed in 2025 and is covered by Alberta’s New Home Warranty—up to 10 years for peace of mind, plus a full comprehensive builder warranty for the first year. Enjoy the benefits of a south-facing unit with large windows that flood the space with natural light. The stylish and upgraded LVP flooring runs throughout, offering a sleek, modern look and easy maintenance. The gorgeous kitchen features granite countertops, ample cabinet space, and thoughtful design—perfect for everyday cooking or entertaining guests. A separate HVAC system for each unit ensures always-fresh air—a rare and valuable feature in condo living. This unit includes one titled parking stall and an assigned storage locker for your convenience. Located in an incredibly convenient area—walking distance to a shopping plaza with grocery stores including Walmart and T&T, plus restaurants, shops, the public library, and other essential services. Quick access to Shaganappi Trail and Stoney Trail makes commuting a breeze. Plus, you’re right beside a scenic community green path—perfect for walking, biking, or relaxing outdoors. Don’t miss this opportunity to own a modern, low-maintenance home in a prime location - Book you viewing today!
Inclusions: Dishwasher,Electric Range,Microwave Hood Fan,Refrigerator,Washer/Dryer
 26
26



