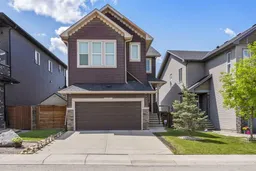Experience comfort, space, and location at 7 Sage Berry Road NW—an original-owner home with room to grow and a thoughtfully designed layout. This modern two-storey offers 4 bedrooms, 2.5 bathrooms, and a functional open-concept main floor finished with rich engineered hardwood floors.
An open-concept living space, and a versatile front office or music room—perfect for working from home, studying, or music. The living room is anchored by a cozy gas fireplace, while the kitchen impresses with granite countertops, a large granite island, a French door refrigerator, walk-in pantry, and Whirlpool appliances.
Upstairs, a generous bonus room offers flexible space for a media room, playroom, or additional lounge area. All four bedrooms are well-sized, including a private primary retreat with a walk-in closet and spa-inspired ensuite featuring a soaker tub, separate shower, and dual vanities. The main bathroom also includes double sinks—ideal for busy families. A convenient upper-level laundry room features a brand-new LG washer.
Step outside to enjoy the fully fenced and landscaped backyard with a large deck—perfect for summer barbecues and outdoor entertaining. The front-drive garage provides ample parking and storage, and the unfinished basement is ready for your personal touch.
Set in a vibrant and amenity-rich community just minutes from grocery stores, fitness centres, restaurants, and retail, this beautifully maintained home offers exceptional value in a very desirable neighbourhoods.
Inclusions: Central Air Conditioner,Dishwasher,Garage Control(s),Microwave,Range,Refrigerator,Washer/Dryer,Window Coverings
 37
37


