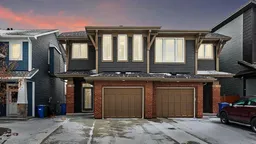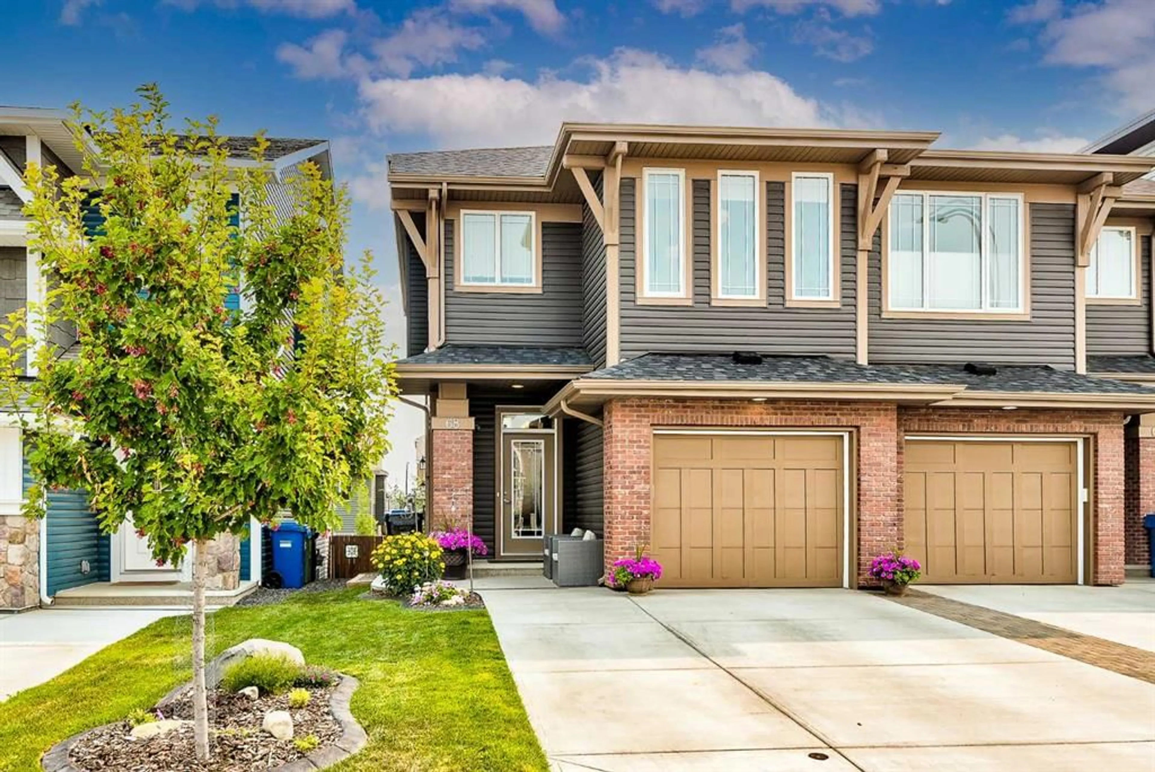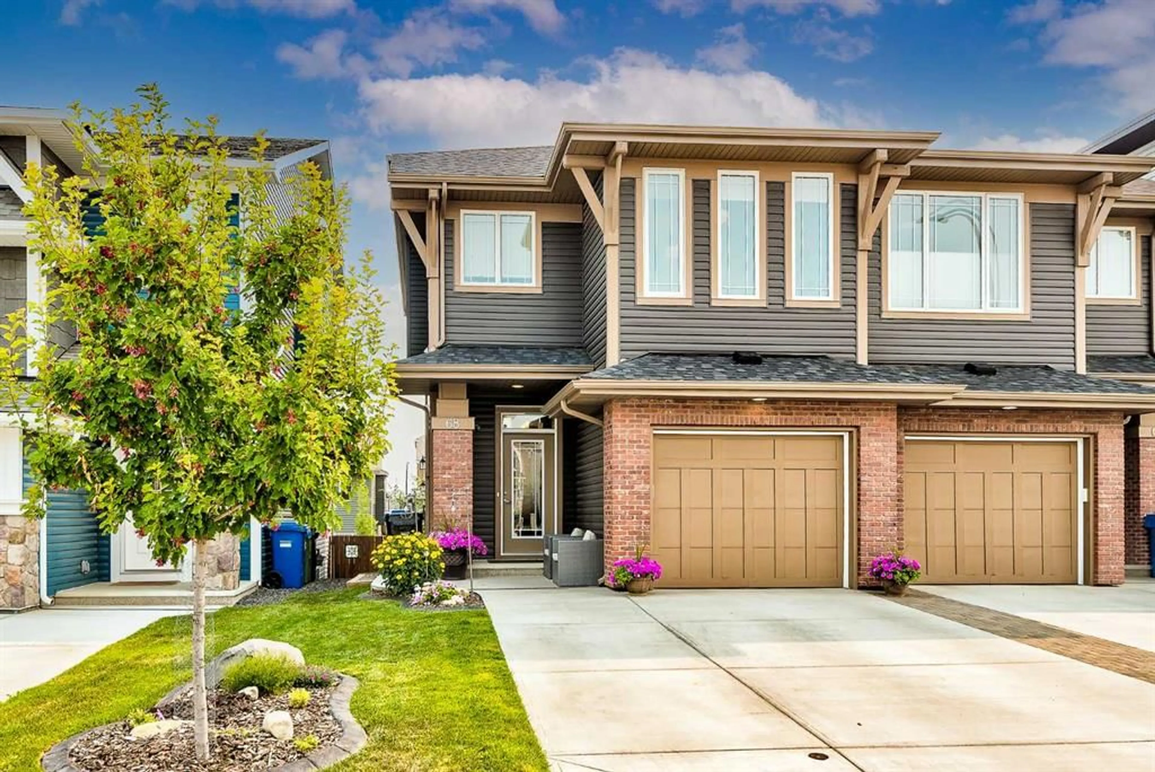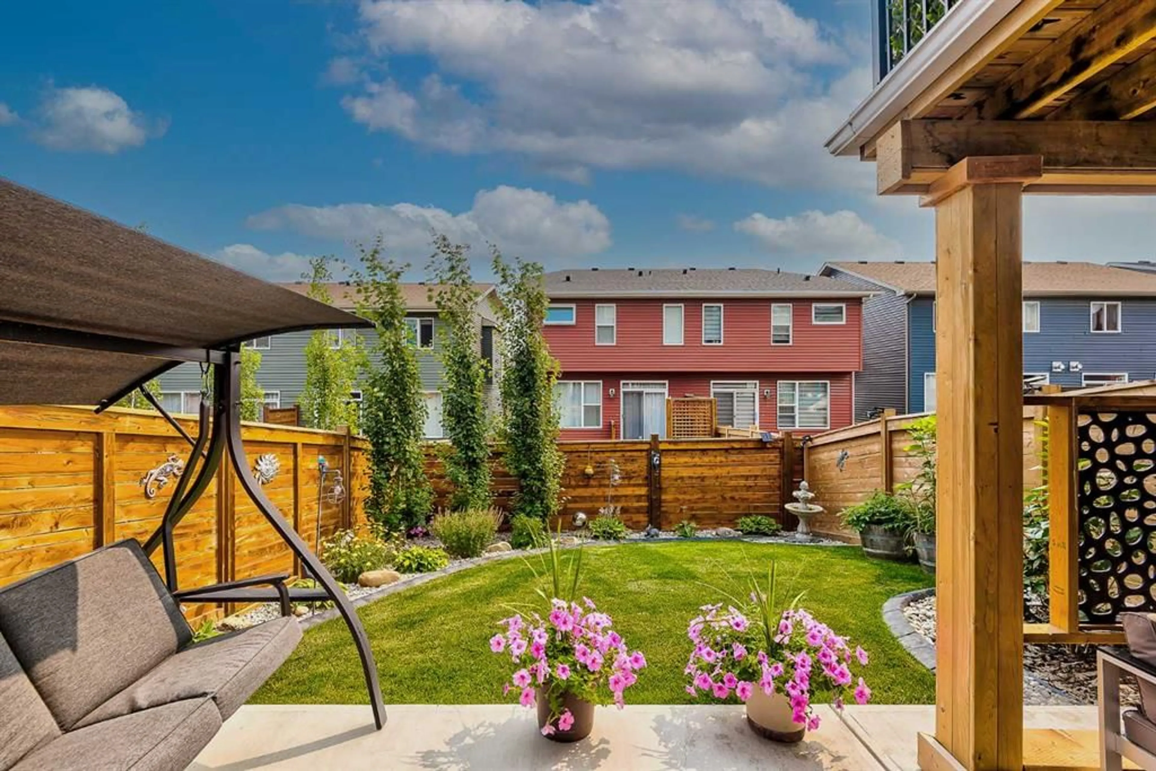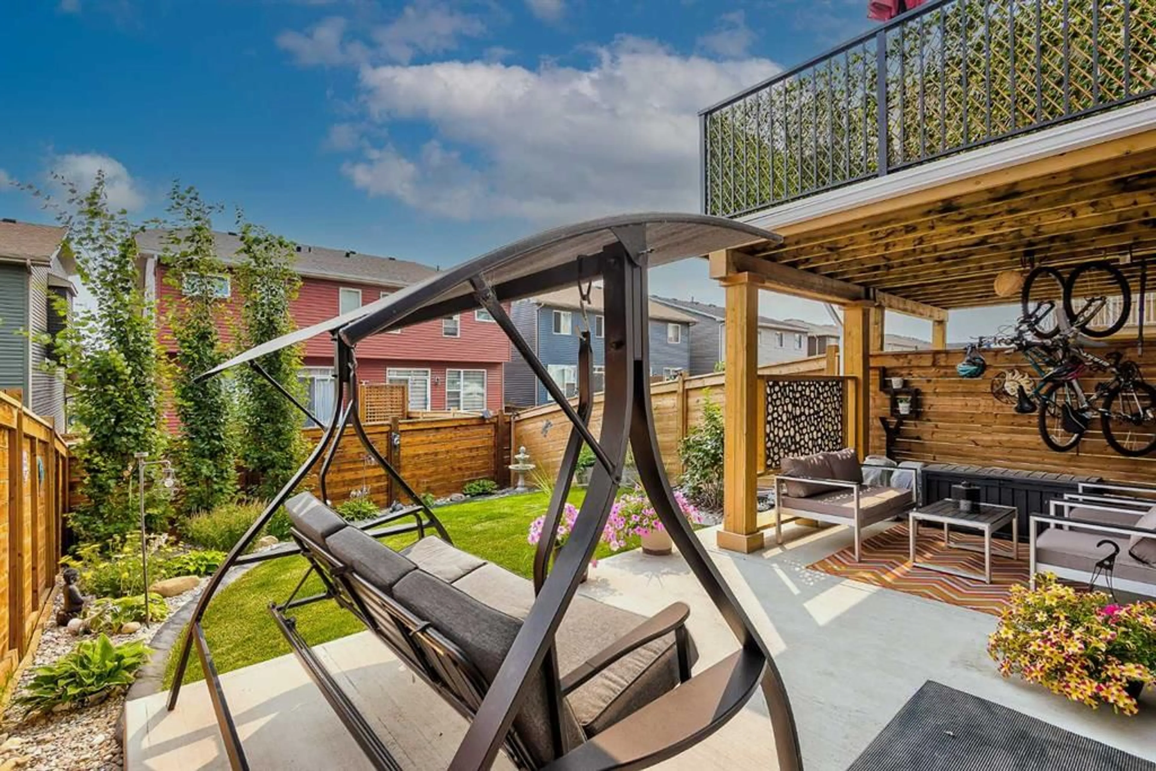68 Sage Bluff Rd, Calgary, Alberta T3R 1T1
Contact us about this property
Highlights
Estimated ValueThis is the price Wahi expects this property to sell for.
The calculation is powered by our Instant Home Value Estimate, which uses current market and property price trends to estimate your home’s value with a 90% accuracy rate.Not available
Price/Sqft$362/sqft
Est. Mortgage$2,834/mo
Maintenance fees$96/mo
Tax Amount (2025)$4,063/yr
Days On Market2 days
Description
Welcome to 268 Sage Bluff Road NW, a beautifully designed 4-bedroom, 3.5-bath Brookfield-built home offering thoughtful separation of space, style, and functionality. The second level features a private master retreat with a walk-in closet and luxurious ensuite bath. On the upper level, you’ll find two additional bedrooms, a full bath, and a bonus room—perfect for kids or guests. The light-filled main floor boasts an open-concept layout with a spacious living room, kitchen, dining area, and a half bath—ideal for both entertaining and daily living. Curb appeal shines with a poured concrete driveway, attached garage, and a charming covered front porch. Comfort and convenience continue with central air conditioning, forced-air natural gas heating, and a fully fenced, landscaped backyard featuring a stylish concrete patio and large walk-out deck—perfect for summer gatherings. The fully finished basement includes a 1-bedroom, 1-bath with a separate walkout entrance—an ideal private space for extended family. All appliances are included (fridge, stove, dishwasher, microwave, washer, dryer), and you're just minutes from parks, schools, shopping, major roadways, YYC Airport, and CrossIron Mills, and surrounded by walking paths and natural green spaces, this home offers both convenience and a peaceful lifestyle. Virtual tour available—Don’t miss this incredible opportunity!
Property Details
Interior
Features
Main Floor
Living Room
16`1" x 10`7"Dining Room
12`7" x 8`2"Kitchen
12`7" x 10`11"Pantry
4`0" x 2`8"Exterior
Features
Parking
Garage spaces 1
Garage type -
Other parking spaces 2
Total parking spaces 3
Property History
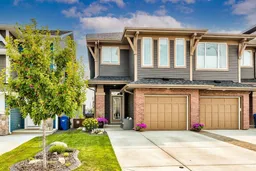 50
50