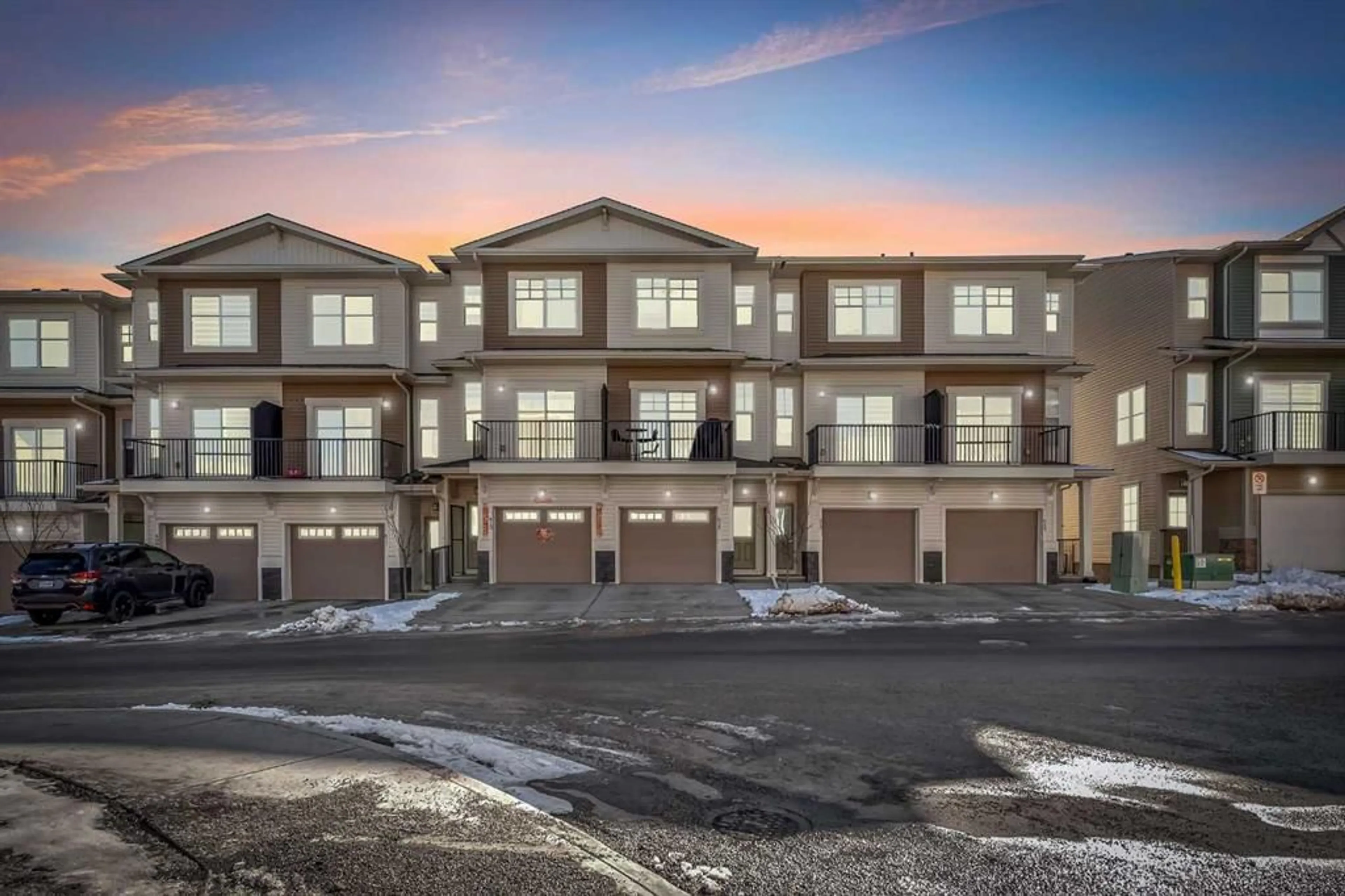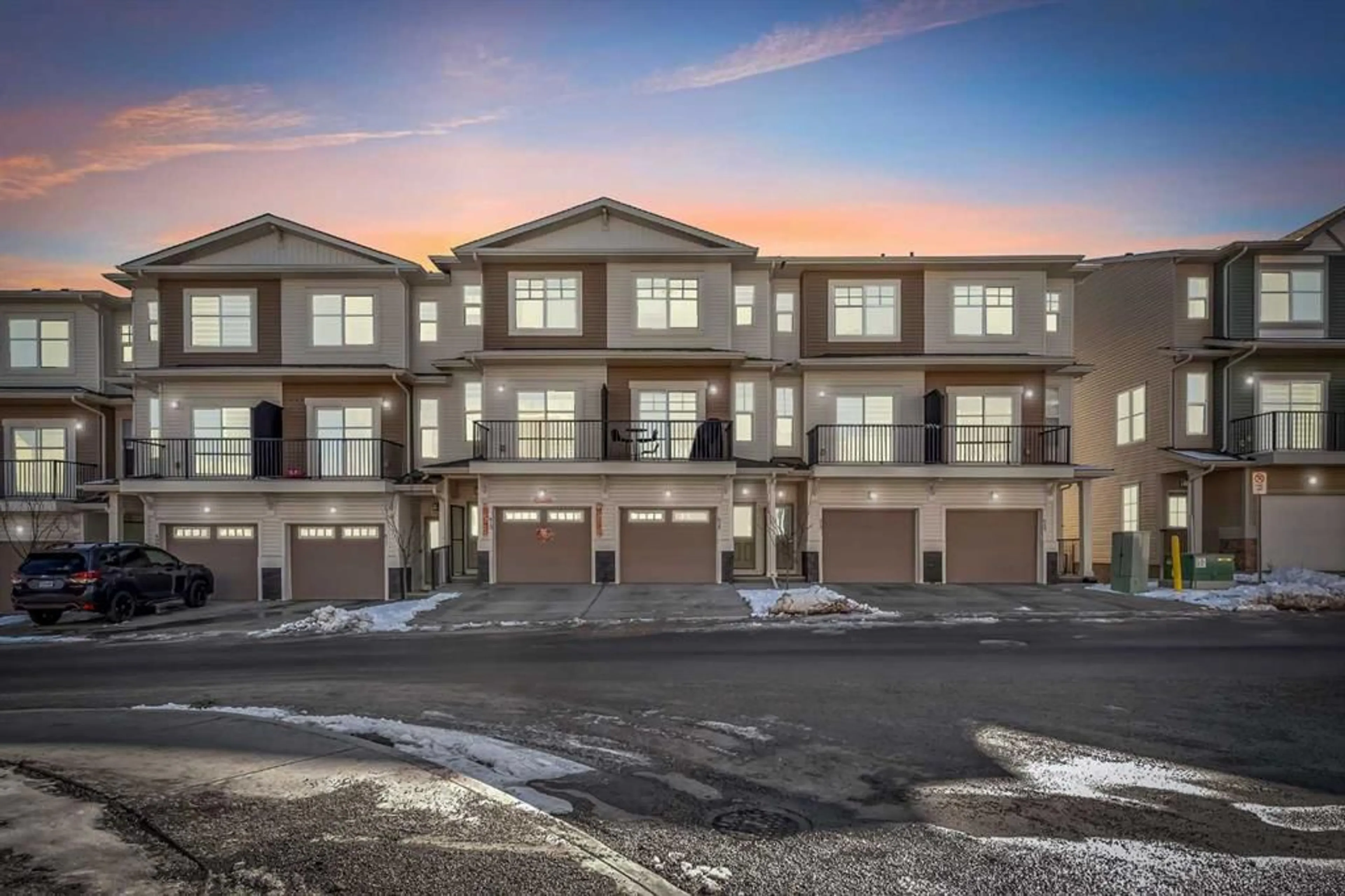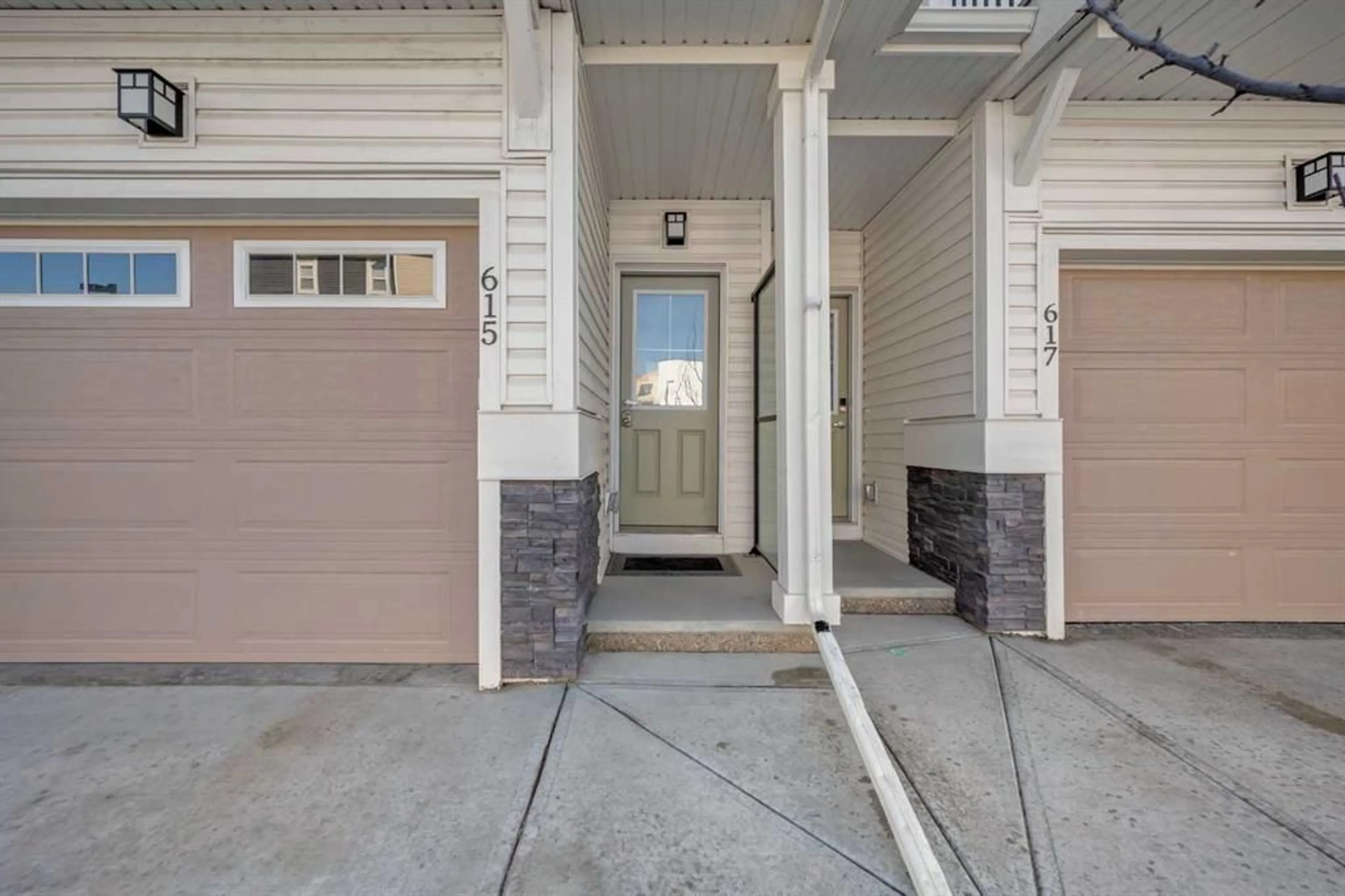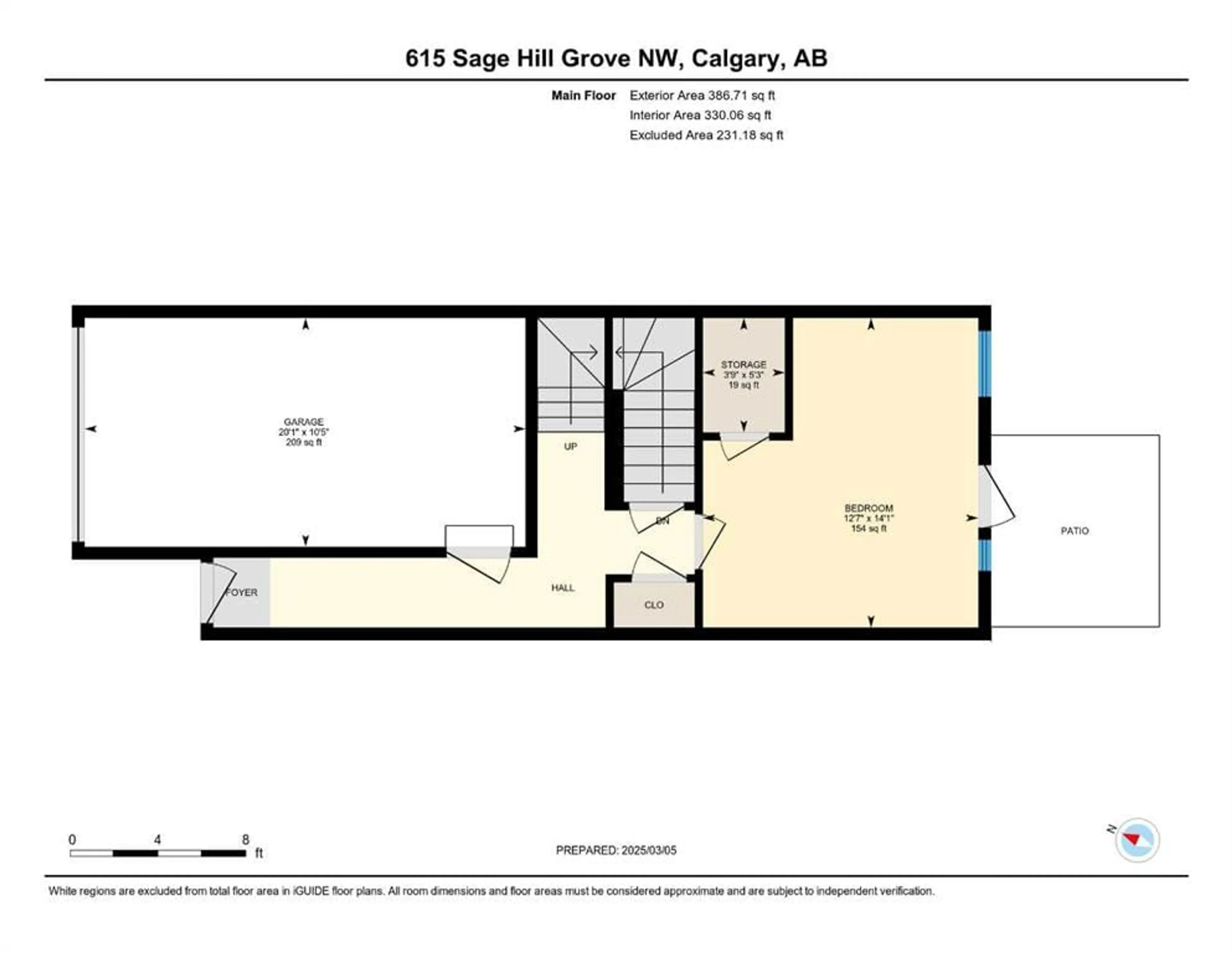615 Sage Hill Grove, Calgary, Alberta T3R 2A2
Contact us about this property
Highlights
Estimated ValueThis is the price Wahi expects this property to sell for.
The calculation is powered by our Instant Home Value Estimate, which uses current market and property price trends to estimate your home’s value with a 90% accuracy rate.Not available
Price/Sqft$345/sqft
Est. Mortgage$2,362/mo
Maintenance fees$254/mo
Tax Amount (2024)$3,353/yr
Days On Market20 days
Description
Welcome to the MONARCH model by Trico Homes! Don’t miss out on this stunning, modern home designed for both comfort and functionality. This beautiful property features a main floor bedroom that leads to a balcony with a breathtaking south-facing green space view. On the second floor, the open concept kitchen is equipped with stainless steel appliances and flows into the living room, making it perfect for both entertaining and daily living. The living room leads out to a balcony, offering a perfect spot to relax or enjoy the view. Upstairs, you’ll find two generously sized master bedrooms, each with its own walk-in closet and private ensuite—one with a 4-piece bath and the other with a 3-piece bath. A convenient upstairs laundry room completes the upper level. The addition of 310 sq. feet of finished basement features a fourth bedroom and a third full bathroom, illuminated by natural light from its south-facing exposure, creating a bright and inviting space. For added comfort and efficiency, this home features an AprilAire thermostat that seamlessly integrates with whole-home air purifiers, humidifiers, dehumidifiers, and ventilation system. With Wi-Fi connectivity, you can easily control your home climate from anywhere using a smartphone app. Additionally, this home comes with warranty insurance coverage that remains partially valid for up to 10 years. Please see supplemental documents for full details. Located in one of North Calgary’s most desirable areas, this beautiful townhome offers easy access to Stoney Trail and Shaganappi Trail, along with a wealth of nearby amenities. You’ll be just minutes away from T&T Supermarket, Walmart, Costco and even more with further commercial development on the way!
Property Details
Interior
Features
Main Floor
Bedroom
14`1" x 12`6"Storage
5`3" x 3`9"Exterior
Features
Parking
Garage spaces 1
Garage type -
Other parking spaces 1
Total parking spaces 2
Property History
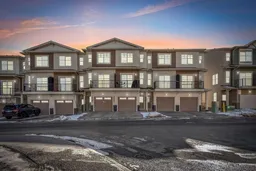 49
49
