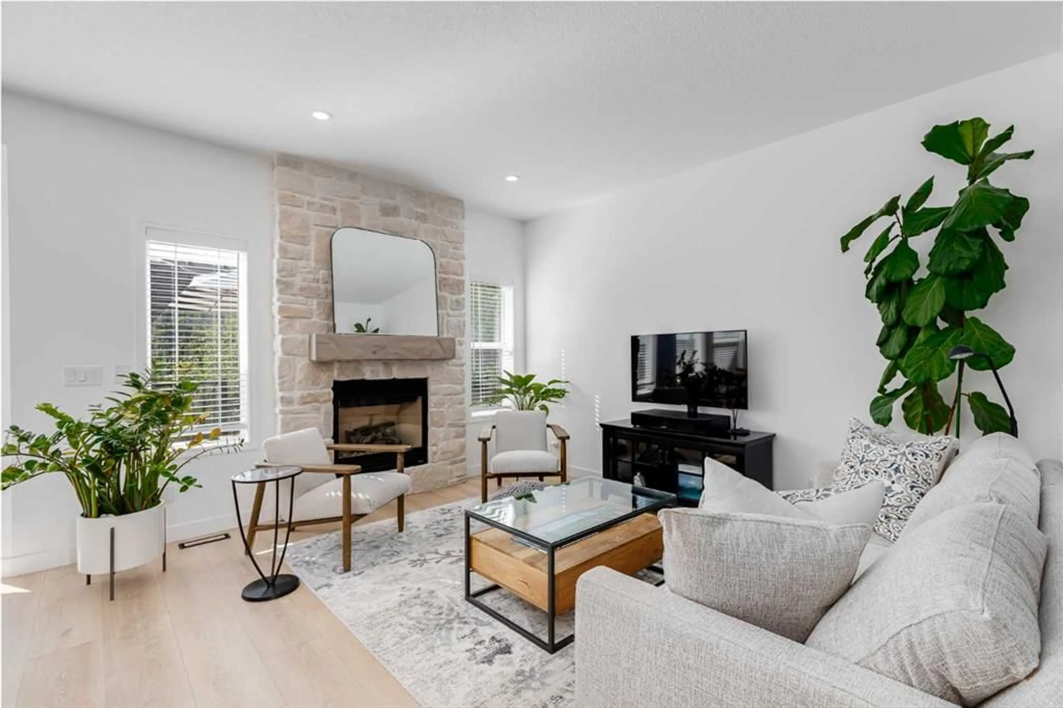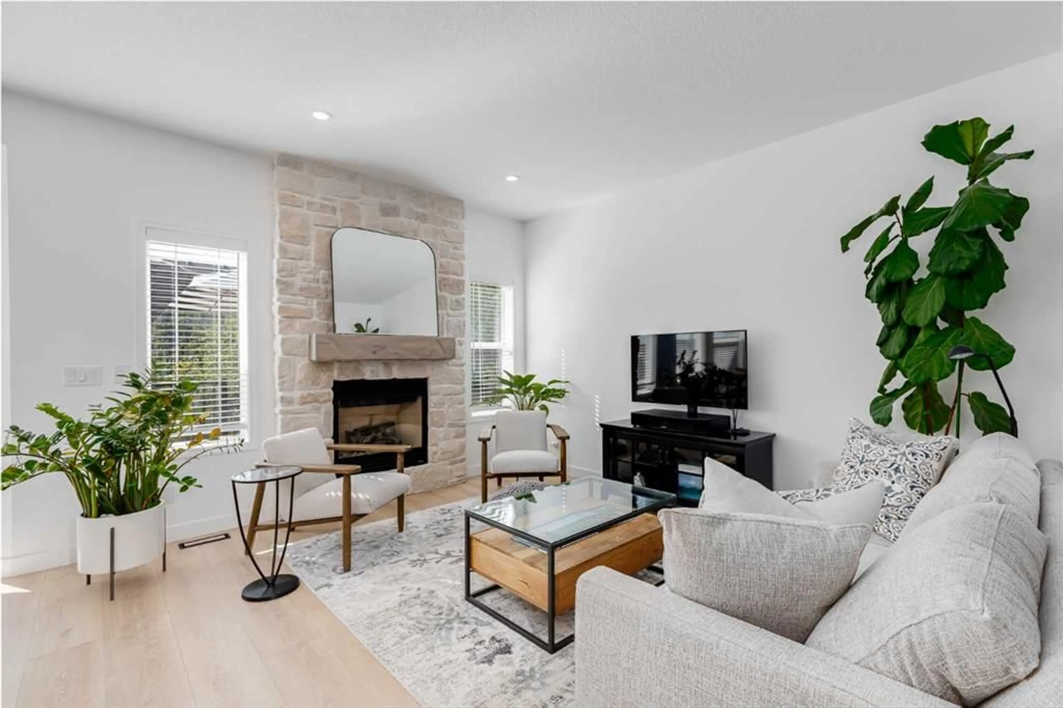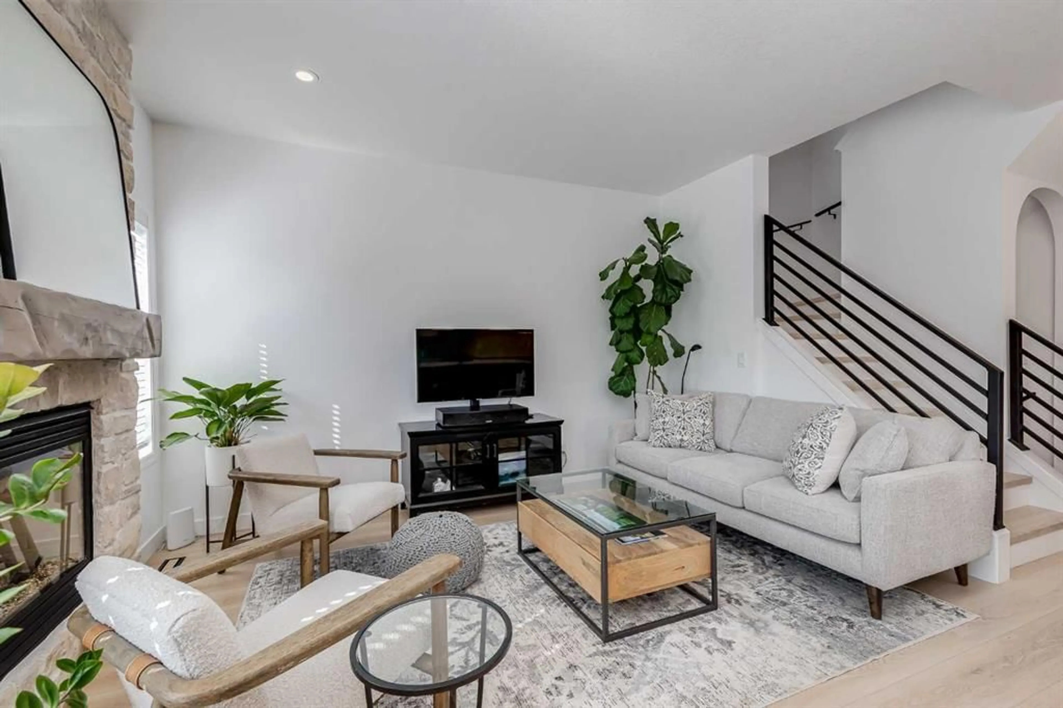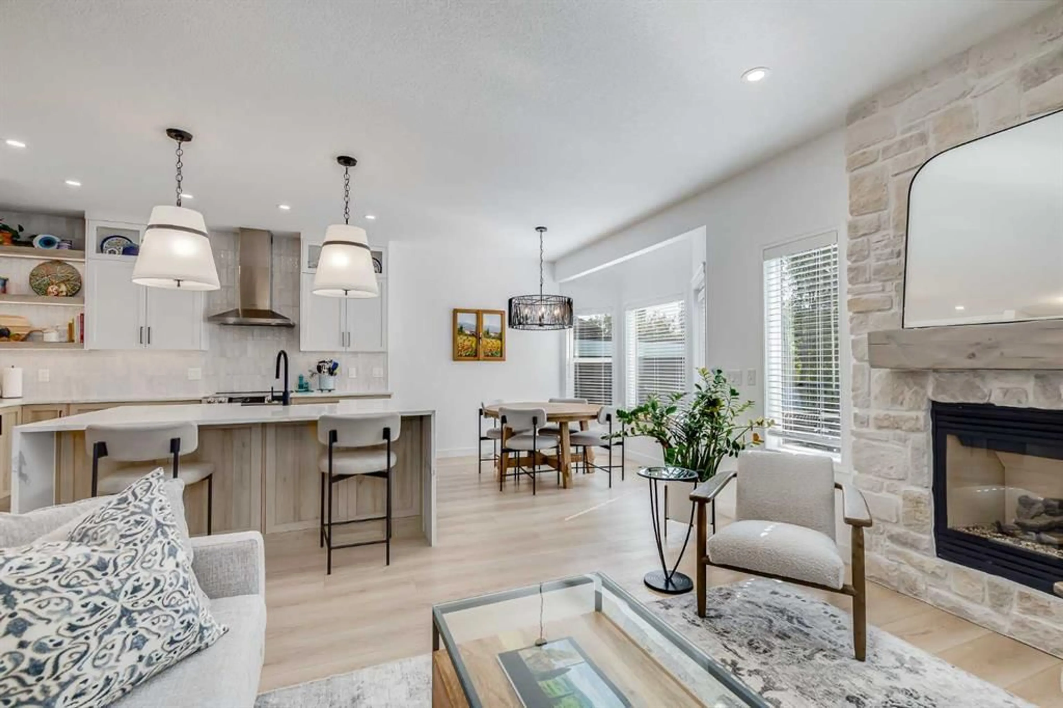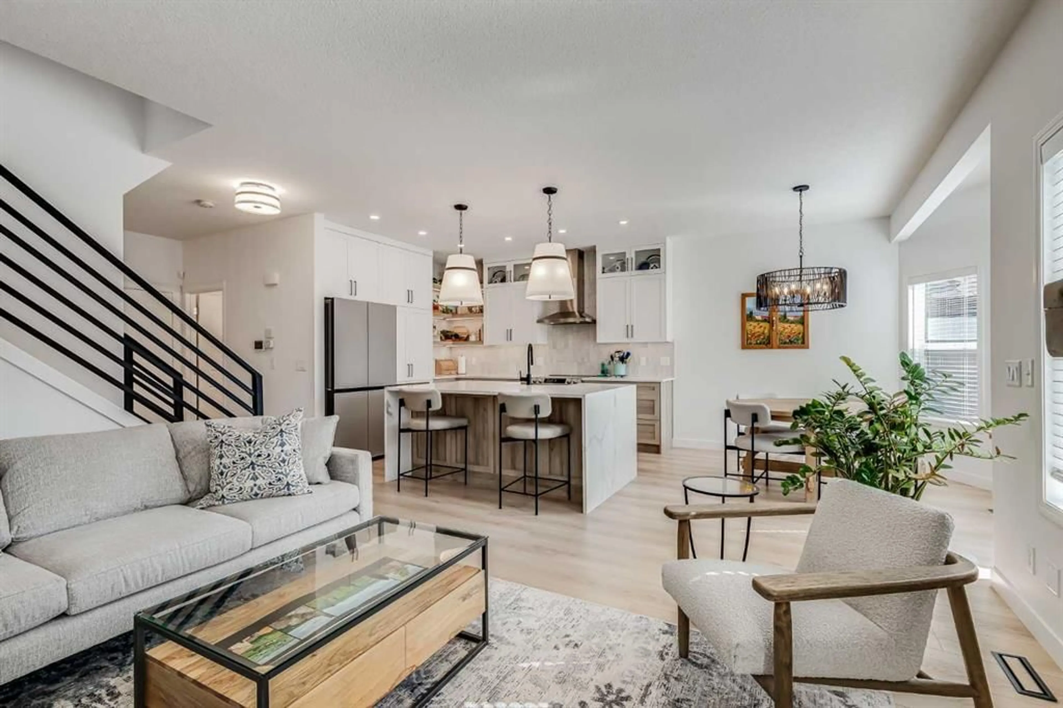57 Sage Valley Manor, Calgary, Alberta T3R 0E6
Contact us about this property
Highlights
Estimated ValueThis is the price Wahi expects this property to sell for.
The calculation is powered by our Instant Home Value Estimate, which uses current market and property price trends to estimate your home’s value with a 90% accuracy rate.Not available
Price/Sqft$438/sqft
Est. Mortgage$2,963/mo
Maintenance fees$105/mo
Tax Amount (2025)$3,973/yr
Days On Market1 day
Description
Introducing for the very first time on MLS – an elegant Morrison built home, with over $125K in tasteful renovations! Every inch of this reimagined home tells a story: think European-inspired kitchen, elevated countertops, stainless steel appliances, and a natural stone gas fireplace that anchors the main floor with warmth and elegance. Soft neutrals, understated hardware, and tailored finishes create a calm look. The vibe? Stately, serene, and move-in ready—designed to host everything from wine-soaked dinner parties to chaotic weekday breakfasts and everything in between. From the moment you step inside, you’ll be welcomed by brand-new wide plank hardwood flooring that flows effortlessly across the main floor. Lounge, cook, and dine in open concept living with a convenient laundry and powder room tucked off to the side. Step out of the dining room to the south-facing back deck where you’ll find ample space for full-size outdoor dining set and lounging area, overlooking private yard with lush greenery and mature trees. Upstairs, three generous bedrooms—including a sunlit primary suite with 4-piece ensuite and walk-in closet—create the kind of restful retreat every parent dreams of. A spacious bonus room offers endless flexibility, ideal as a media lounge, playroom, or quiet work-from-home retreat, while an additional bathroom adds everyday convenience. And just when you thought it couldn’t get better, the newly developed basement delivers a full luxe retreat, complete with a media zone, gym area, and a fourth bedroom that’s perfect for guests or a teenager’s dream escape. Garage parking? Check. Room for two cars? Check. Air condition? Check. A great lifestyle with nearby amenities? Double check. Unbeatable location, close to Stoney Trail, public transportation, Sage Hill Crossing, Beacon Hill Shopping Center & walking trails. This is one of those rare homes that blends charm, space, and function for families ready to “buy their second house first.” Come see for yourself—just don’t wait too long.
Property Details
Interior
Features
Main Floor
Kitchen
11`0" x 10`2"Dining Room
9`7" x 10`4"Living Room
13`4" x 12`10"2pc Bathroom
Exterior
Features
Parking
Garage spaces 4
Garage type -
Other parking spaces 0
Total parking spaces 4
Property History
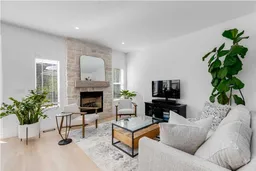 35
35
