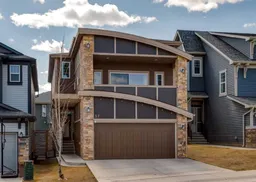Welcome to 57 Sage Bluff View NW - a beautifully designed split-level home offering over 2,153 sq.ft. of stylish and functional living space in the sought-after community of Sage Hill. This inviting 4 bedroom, 2.5 bathroom residence delivers the perfect blend of comfort, versatility, and modern appeal. The bright and airy main floor is enhanced by 9-foot ceilings, expansive windows, new flooring and an open-concept layout that encourages connection and ease of living. The contemporary kitchen is a true centrepiece, featuring full-height cabinetry, gleaming quartz countertops, stainless steel appliances, a walk-in pantry, and a spacious central island ideal for preparing meals or hosting family gatherings. The adjacent dining area flows seamlessly onto the backyard deck, creating an effortless indoor-outdoor lifestyle. Relax in the generous living room, designed for cozy evenings or lively entertaining. Upstairs, the private family quarters include a stunning primary suite complete with a large walk-in closet and a luxurious five-piece ensuite. Three additional well-sized bedrooms, a four-piece main bathroom, a convenient upper-floor laundry room, and an impressive vaulted-ceiling bonus room offer incredible flexibility for growing families or work-from-home needs. The lower level features soaring 10-foot ceilings and includes a finished den area, with ample room for future development to customize additional living spaces to your needs. Comfort is enhanced with the addition of central A/C. A double attached garage provides secure parking and additional storage options for your convenience. Located in the vibrant community of Sage Hill, this home enjoys access to an array of parks, walking trails, playgrounds, shopping centres, and local restaurants. Commuters will appreciate the easy access to major routes such as Shaganappi Trail, Sarcee Trail, and Stoney Trail, connecting you quickly to downtown Calgary and beyond. With its bright, modern design, smart layout, and unbeatable location, this house is a perfect place to call home - whether you're starting a new chapter or growing your family. Book your showing today!
Inclusions: Central Air Conditioner,Dishwasher,Dryer,Electric Stove,Microwave Hood Fan,Refrigerator,Washer,Window Coverings
 50
50


