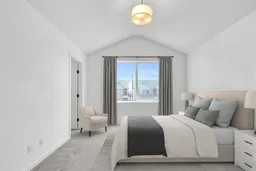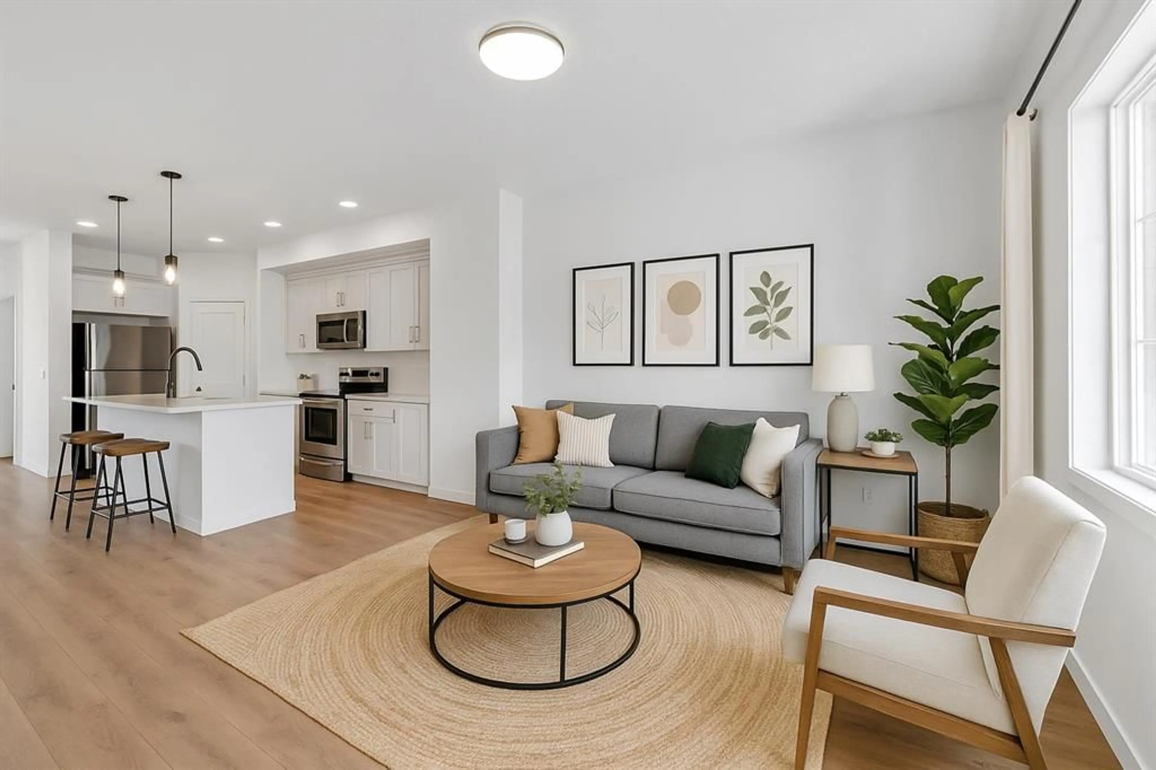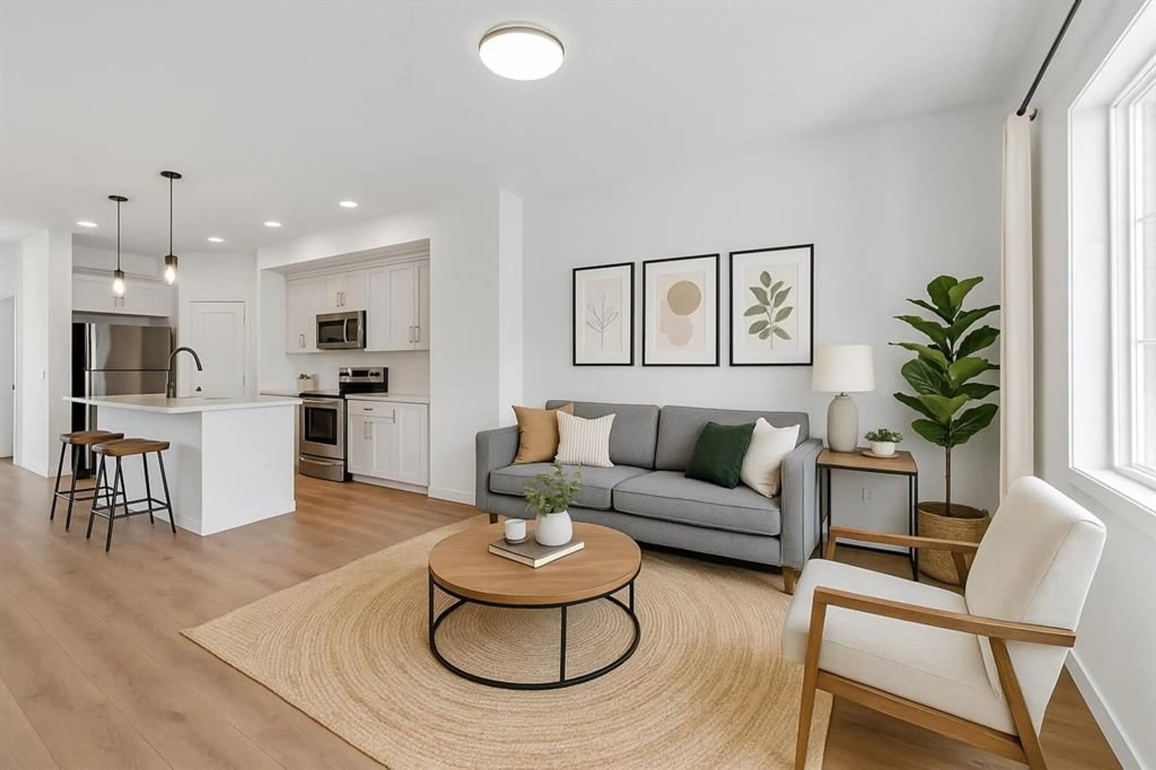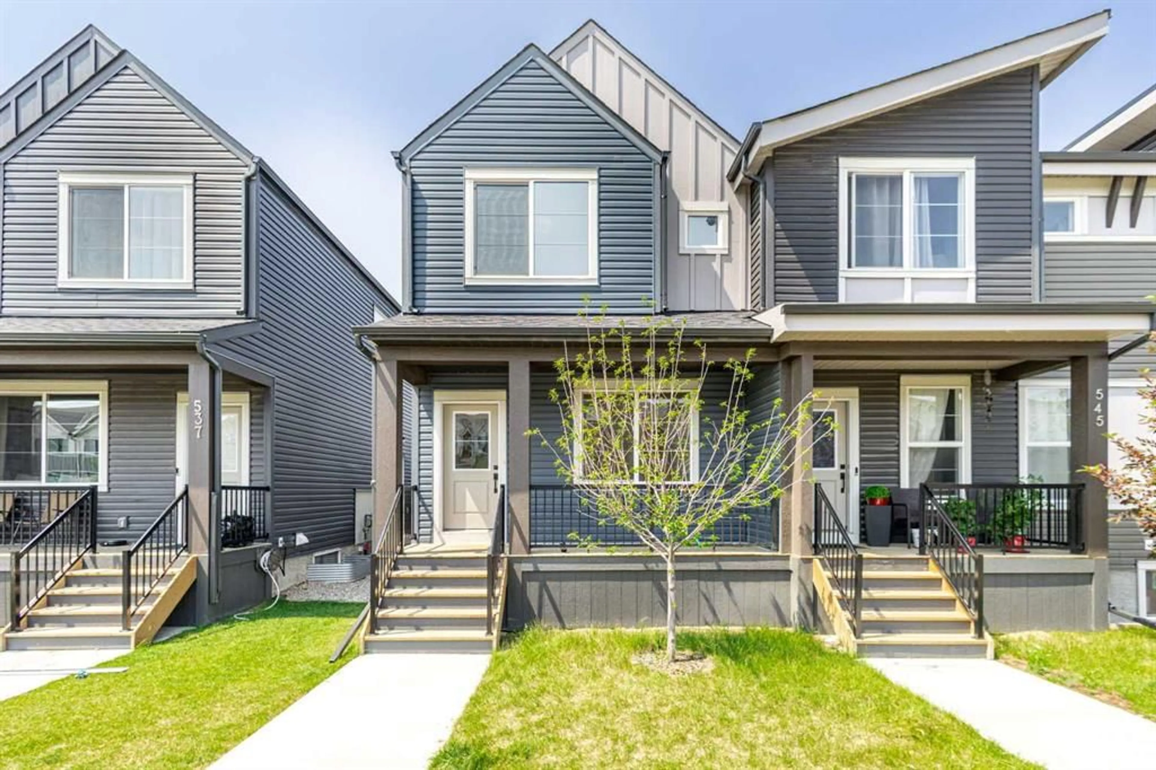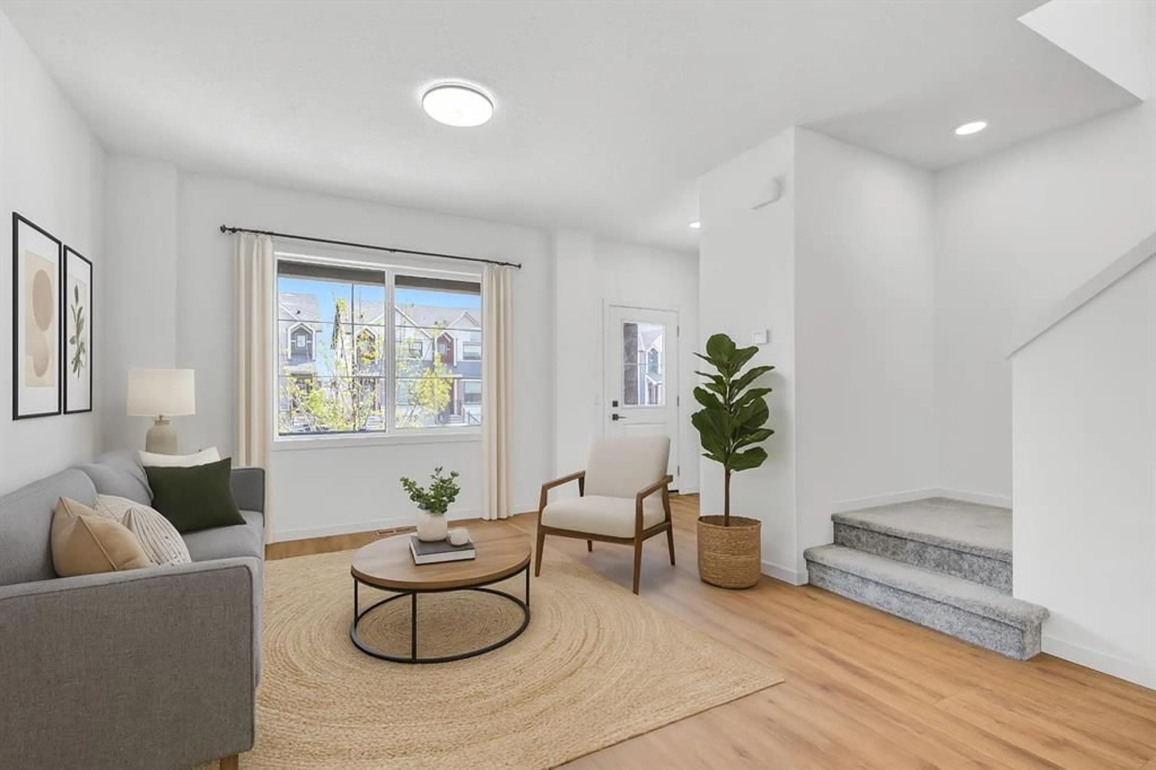541 Sage Hill Rd, Calgary, Alberta T3R 1Y2
Contact us about this property
Highlights
Estimated valueThis is the price Wahi expects this property to sell for.
The calculation is powered by our Instant Home Value Estimate, which uses current market and property price trends to estimate your home’s value with a 90% accuracy rate.Not available
Price/Sqft$414/sqft
Monthly cost
Open Calculator
Description
Don’t miss this opportunity to own a beautiful modern townhome in one of NW Calgary’s most desirable neighborhoods — now for sale and with NO condo fees! This well-designed home features a spacious front porch and an open-concept main floor with a bright front great room, a cozy dining area, and a large kitchen complete with corner pantry, stainless steel appliances, and a central island with eating ledge — perfect for family meals or entertaining. Upstairs, the primary suite offers vaulted ceilings, a private ensuite with dual sinks, and a convenient laundry area. Two additional bedrooms provide plenty of space and storage for family or guests. The bright basement includes high ceilings, oversized windows, a recreation room, one spacious bedroom, and a 4-piece bathroom. A side door provides private entrance to basement. Recent Updates: This home has been refreshed with a brand-new exterior including siding, roof, soffits, gutters, etc., plus newly finished landscaping and a brand-new fence. The property also includes a detached double garage and a smart layout ideal for growing families or investment-minded buyers. Enjoy the convenience of being just a 10-minute walk to shops, restaurants, green spaces, and a playground. You’re within walking distance to Walmart, Dollarama, and several popular food chains, with schools and parks close by. The Rocky Mountains are also less than an hour away, offering year-round outdoor adventures. Book your private showing today, explore the 3D tour and floor plan!
Property Details
Interior
Features
Main Floor
2pc Bathroom
2`11" x 6`6"Dining Room
9`4" x 12`7"Kitchen
13`1" x 14`10"Living Room
13`1" x 13`6"Exterior
Features
Parking
Garage spaces 2
Garage type -
Other parking spaces 0
Total parking spaces 2
Property History
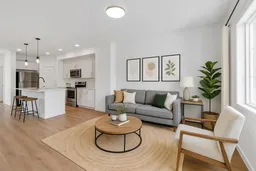 35
35