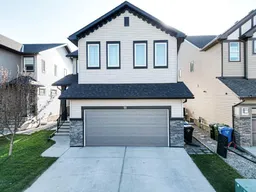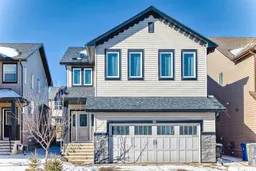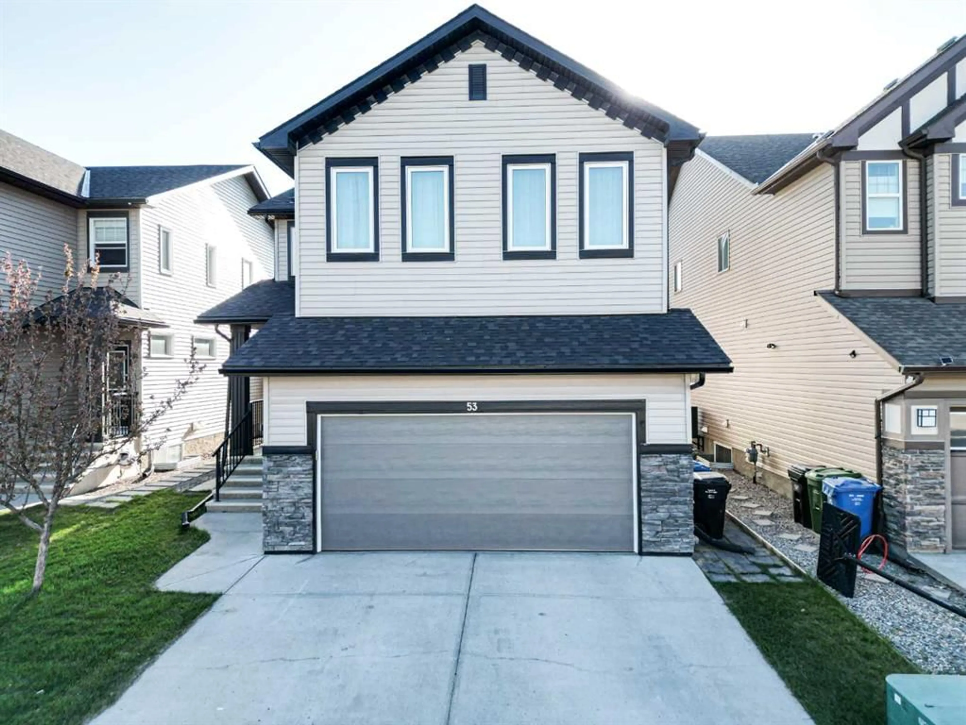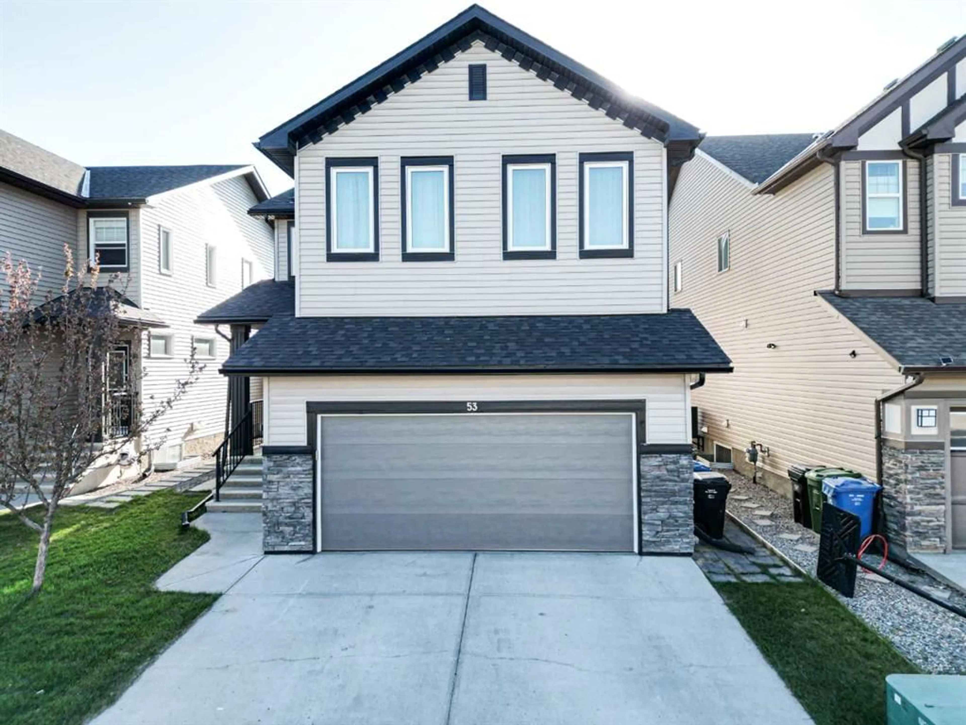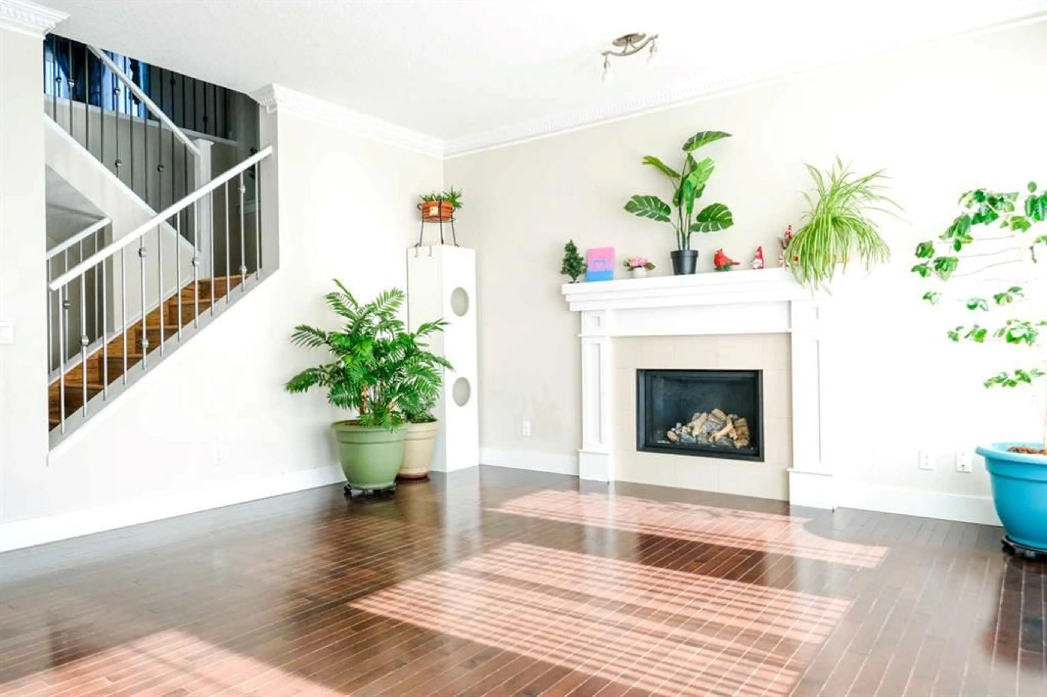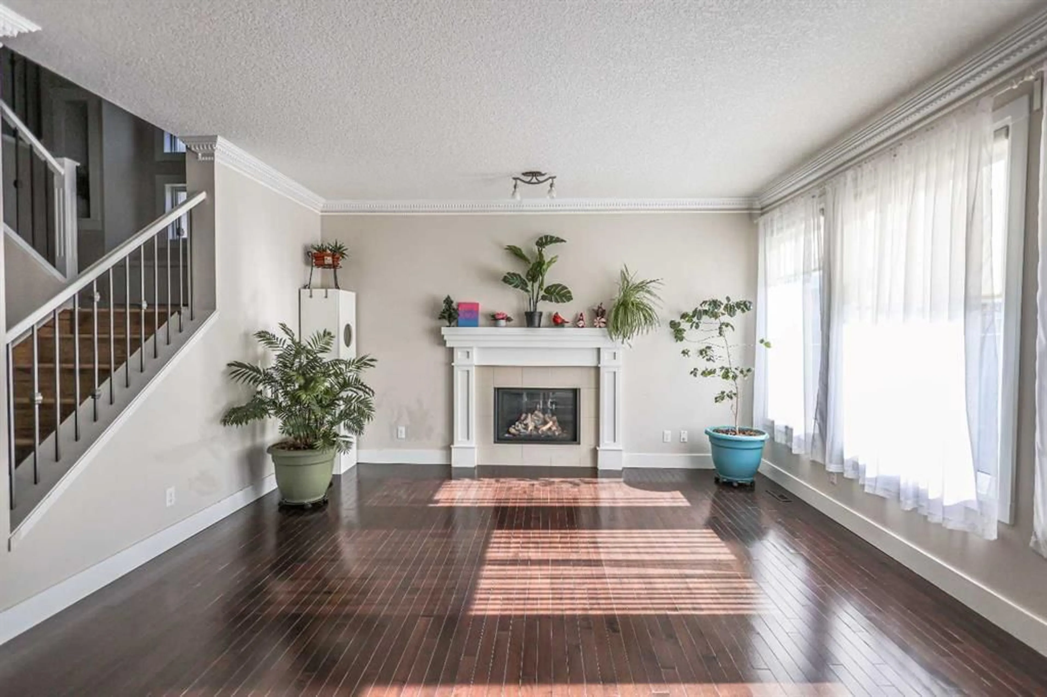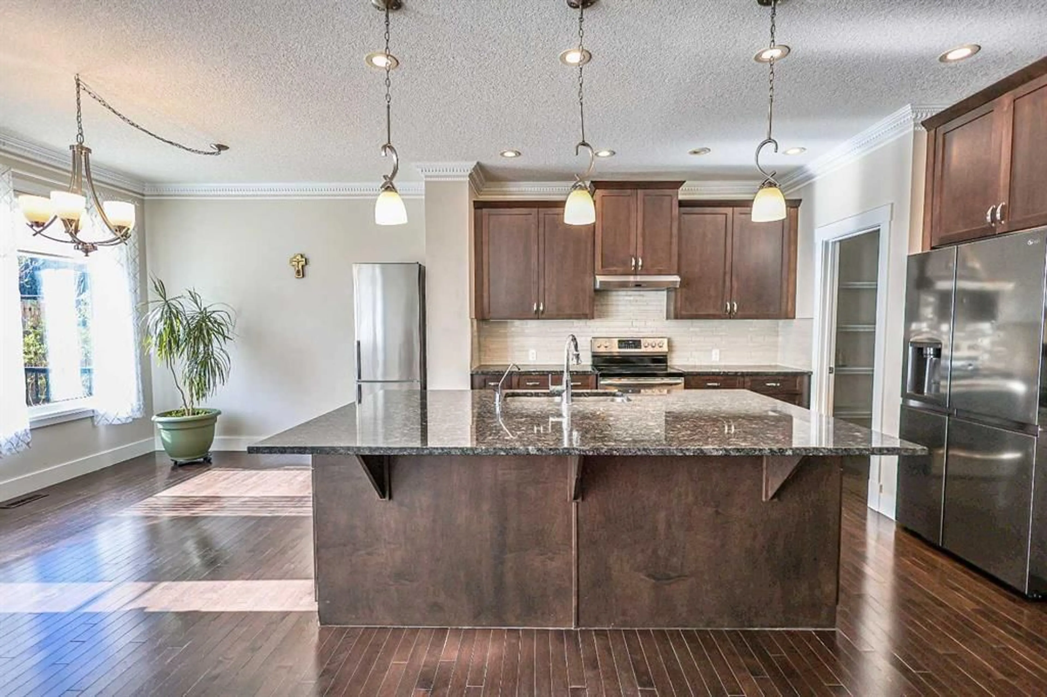53 Sage Bank Cres, Calgary, Alberta T3R 0J2
Contact us about this property
Highlights
Estimated ValueThis is the price Wahi expects this property to sell for.
The calculation is powered by our Instant Home Value Estimate, which uses current market and property price trends to estimate your home’s value with a 90% accuracy rate.Not available
Price/Sqft$307/sqft
Est. Mortgage$3,509/mo
Tax Amount (2025)$5,253/yr
Days On Market2 days
Description
This home offers one of the best price-per-square-foot values in the community. This beautifully appointed 2-storey residence by Sterling Homes, complete with a fully finished basement, is the perfect blend of functionality, and versatility—ideally located in the highly sought-after community of Sage Hill. With over 3,500 sq. ft. of developed living space, this fully upgraded home features 4 spacious bedrooms upstairs, a central bonus room, and the convenience of upper-floor laundry. The private foyer leads to a front flex room, ideal for a home office, study area, or a cozy play space for kids. The chef’s dream kitchen is outfitted with rich maple hardwood cabinetry, a large central island, brand-new stainless steel appliances (2024), and a walkthrough pantry that connects to a well-organized mudroom. The open-concept living and dining areas feature 9-ft ceilings and a gas fireplace that adds warmth and charm—perfect for entertaining. Upstairs, you’ll find 4 generously sized bedrooms including a luxurious primary retreat with vaulted ceilings, a spacious walk-in closet, and a spa-inspired ensuite featuring a soaker tub, dual vanities, and a separate shower. The main bathroom includes dual sinks, and the bonus room with vaulted ceilings is an excellent space for family movie nights or playtime. A conveniently located upper-level laundry room completes the upper floor. The fully finished basement offers a 5th bedroom, a full bathroom, and a massive recreation room with tray ceilings and a custom entertainment center—ideal for guests or extended family living. Additional highlights include: Insulated & drywalled double garage,Fenced backyard with a large deck and mature trees. Upgrades: West siding, roof, and garage door (2025) High-efficiency triple-pane Low-E windows (2024) Hot water tank (2025) Storm door (2024) Dual-tone air conditioning system (2023) Main floor roller window coverings (2024) New upper-level paint (2024) Additional attic insulation for improved energy efficiency(2024) Located close to scenic ravines, walking trails, open green spaces, and shopping amenities. Easy access to both Shaganappi Trail and Stoney Trail makes commuting a breeze. a must-see for those seeking comfort, convenience, and style!
Property Details
Interior
Features
Main Floor
Dining Room
12`5" x 10`2"Living Room
14`8" x 14`11"Kitchen
11`9" x 11`1"Mud Room
8`6" x 6`8"Exterior
Features
Parking
Garage spaces 2
Garage type -
Other parking spaces 2
Total parking spaces 4
Property History
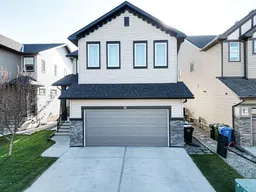 43
43