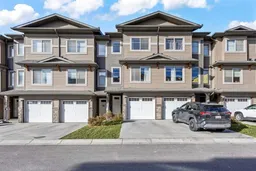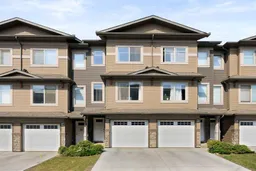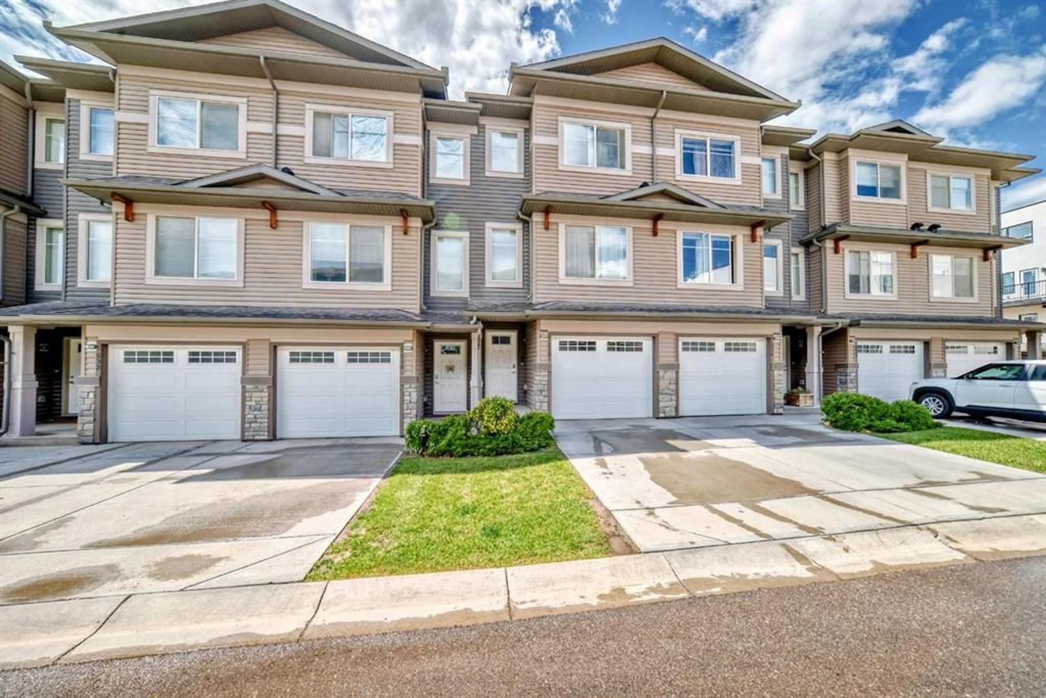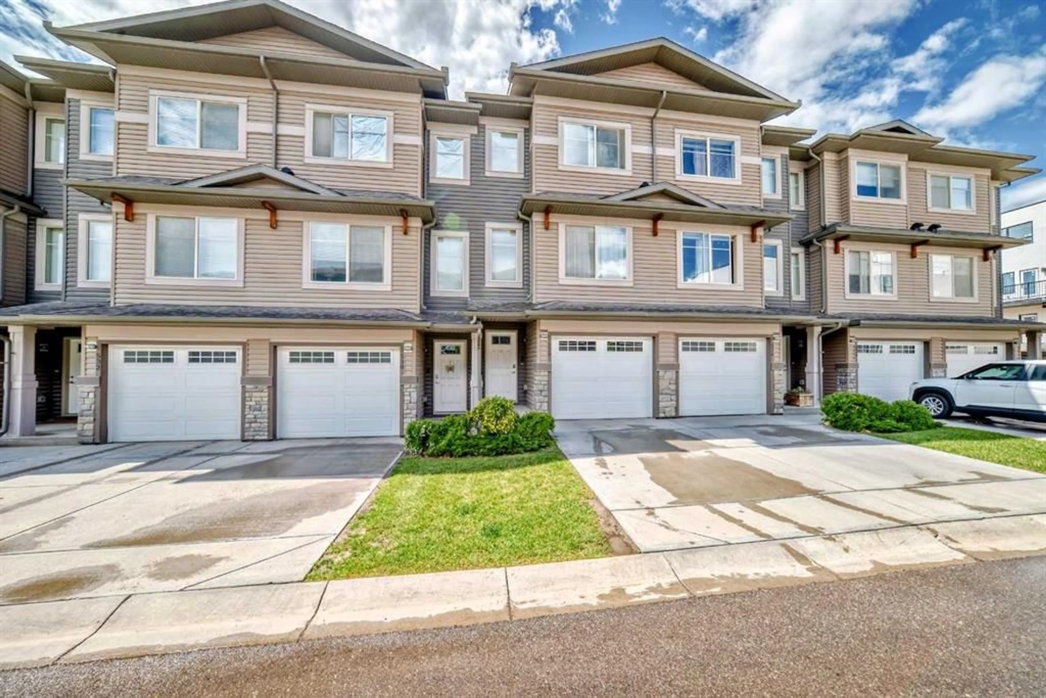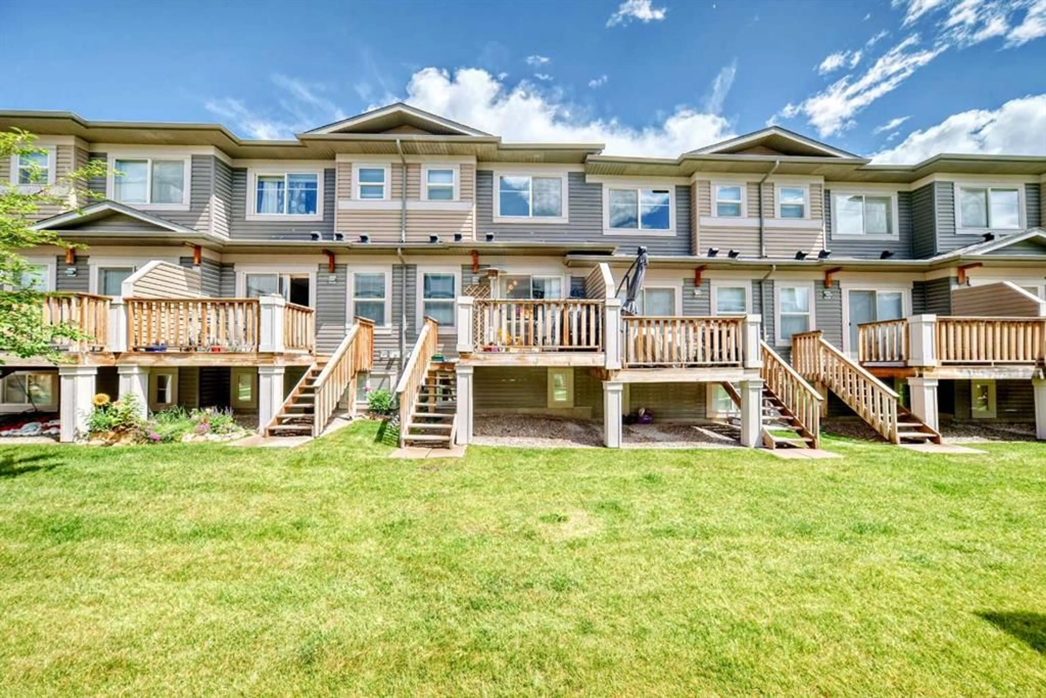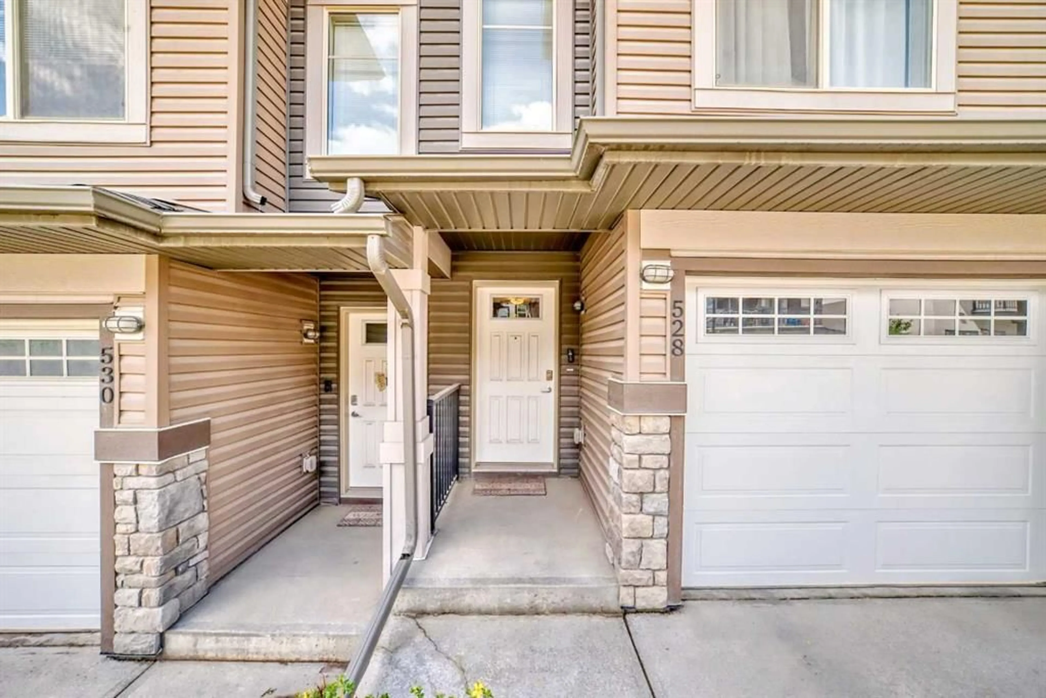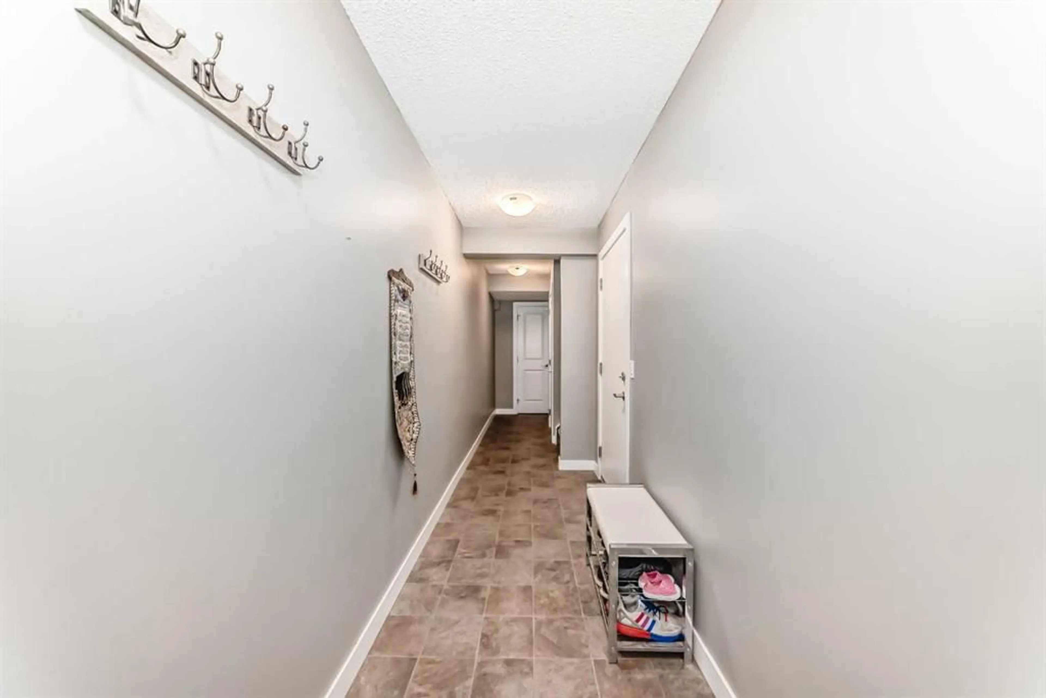528 Sage Hill Grove, Calgary, Alberta T3R 0Z8
Contact us about this property
Highlights
Estimated valueThis is the price Wahi expects this property to sell for.
The calculation is powered by our Instant Home Value Estimate, which uses current market and property price trends to estimate your home’s value with a 90% accuracy rate.Not available
Price/Sqft$348/sqft
Monthly cost
Open Calculator
Description
Welcome to this stunning and spacious townhouse in the vibrant community of Sage Hill, perfectly blending modern style with exceptional functionality. Imagine over 1,870 square feet of beautifully developed living space, this home features 3 large bedrooms – the room on the same level as the entrance can even serve as a office, ideal for families, first-time buyers, or investors. The main and upper floors offer open-concept layouts showcasing elegant granite countertops, stainless steel appliances, and sleek ceiling-high cabinetry, making the kitchen a true chef’s delight. You’ll find abundant storage throughout, including a dedicated lower-level storage room and custom closet organizers to keep everything tidy. The two upper-level bedrooms both include their own private ensuite, with one featuring double sinks and a walk-in closet, providing the ultimate retreat after a long day. Step outside to enjoy a morning coffee or summer barbecue on the spacious balcony or back deck. The lower-level bedroom is ready and includes space for a future bathroom already with a rough-in, adding even more potential to this already impressive home. Forget winter worries with an attached garage, and rest easy knowing this is a pet-friendly, well-managed complex with affordable condo fees. The unbeatable location puts you steps from numerous amenities including grocery stores, restaurants, fitness centers, and coffee shops like Co-op, Bro'Kin Yolk, Anytime Fitness, Starbucks, and two nearby Tim Hortons. With a medical center, daycares and more retail conveniences close by, plus, just a short drive brings you to Costco, Best Buy, Home Depot, and Canadian Tire enjoy the convenience of living in Sage Hill. With quick access to Stoney Trail, commuting anywhere in the city is effortless. This meticulously maintained townhouse truly offers everything you need — you can have it all and call this property your home!
Property Details
Interior
Features
Main Floor
Dining Room
10`3" x 8`5"Kitchen With Eating Area
9`11" x 11`4"Living Room
15`2" x 13`6"Exterior
Features
Parking
Garage spaces 2
Garage type -
Other parking spaces 0
Total parking spaces 2
Property History
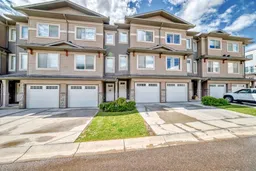 45
45