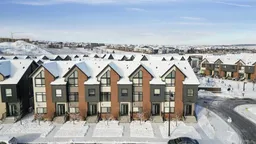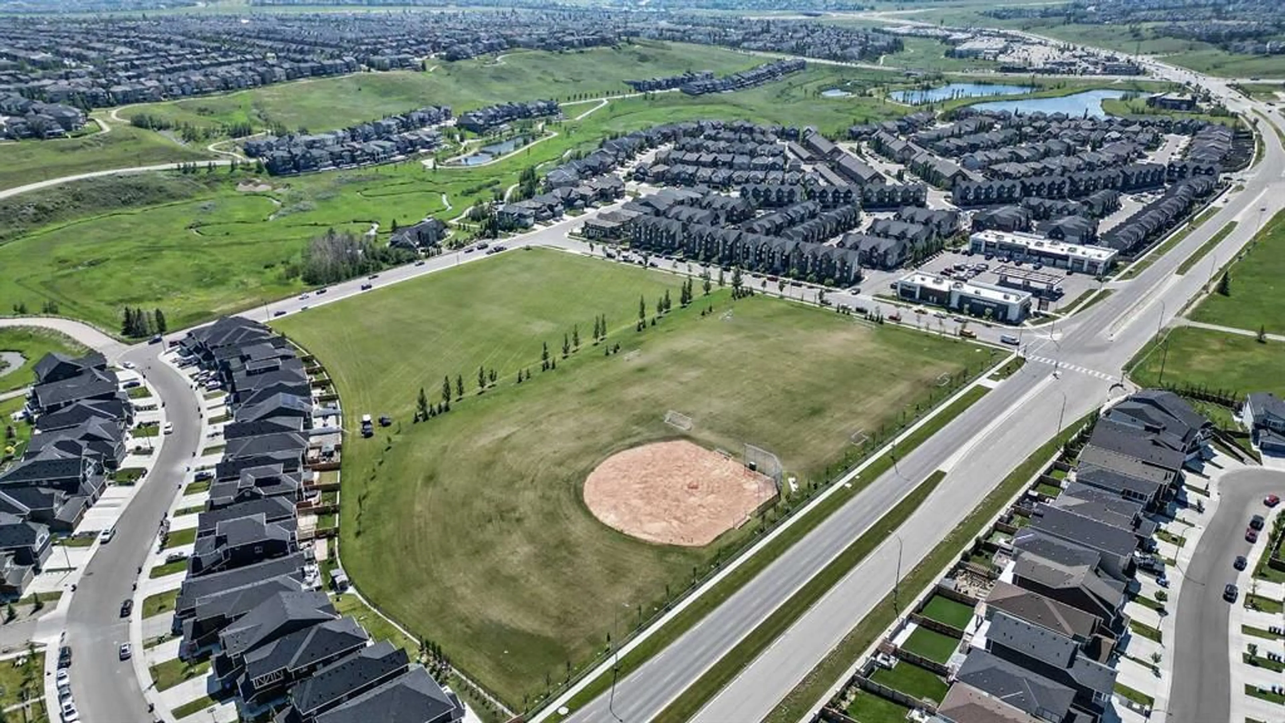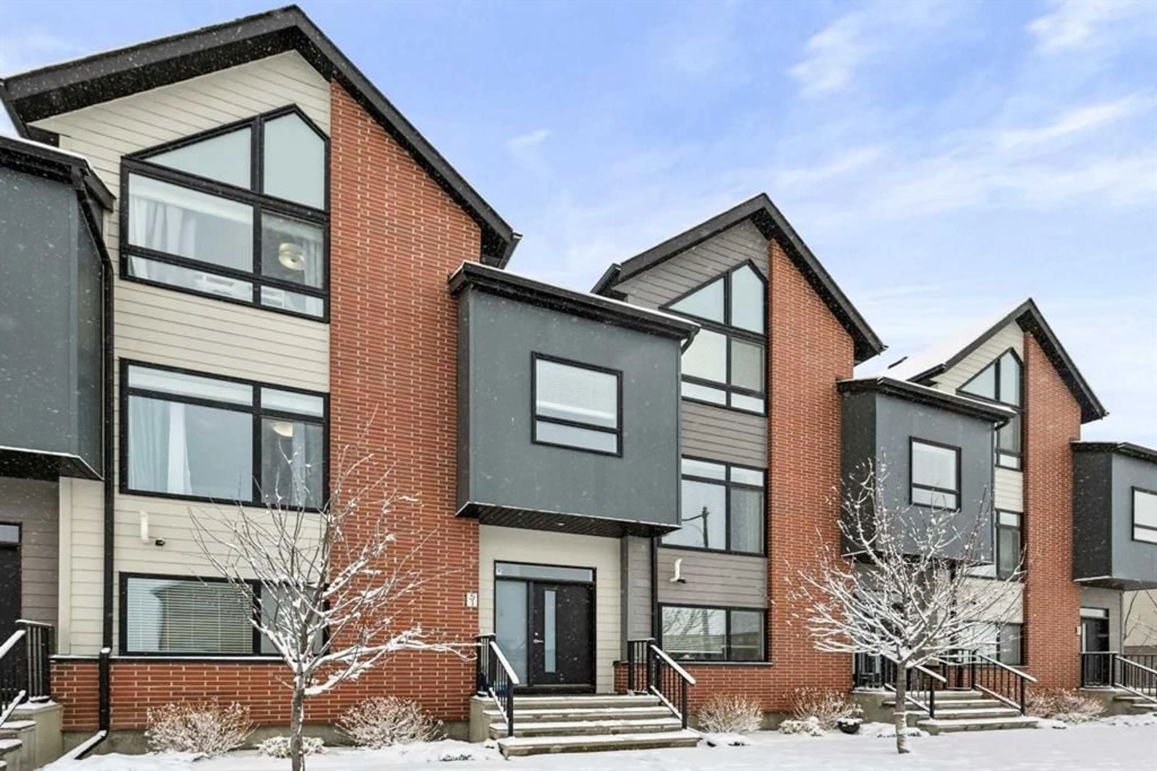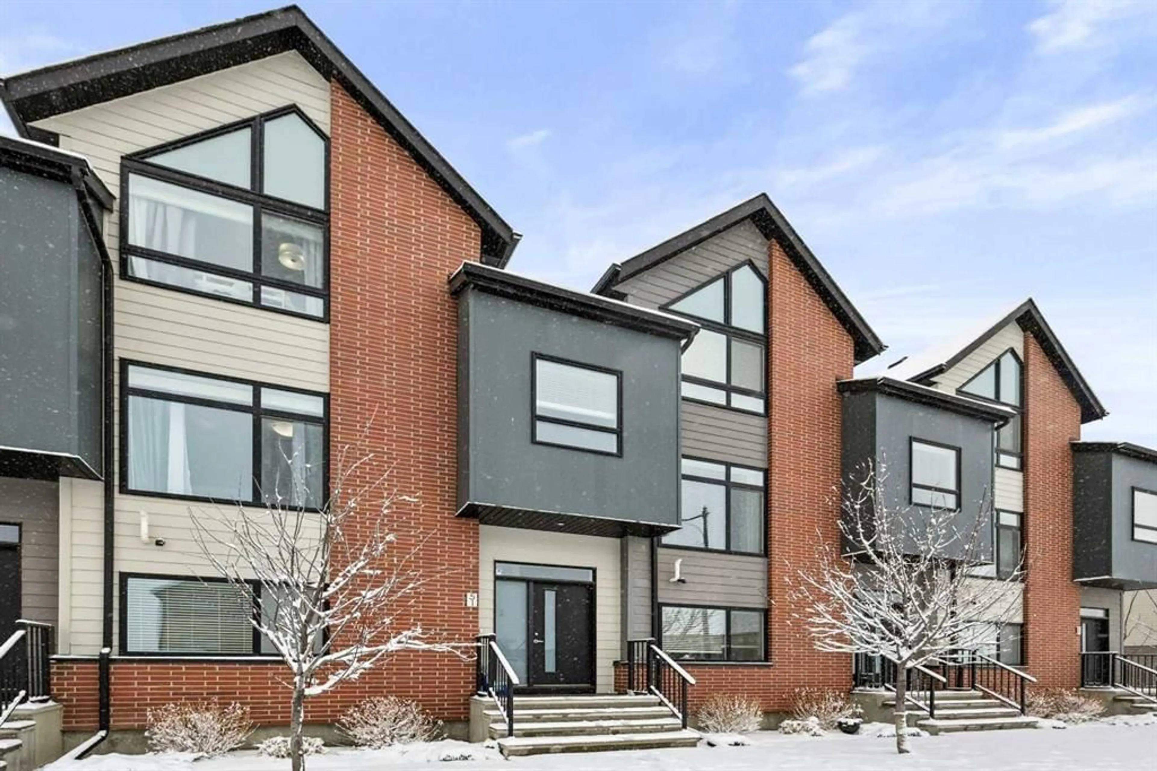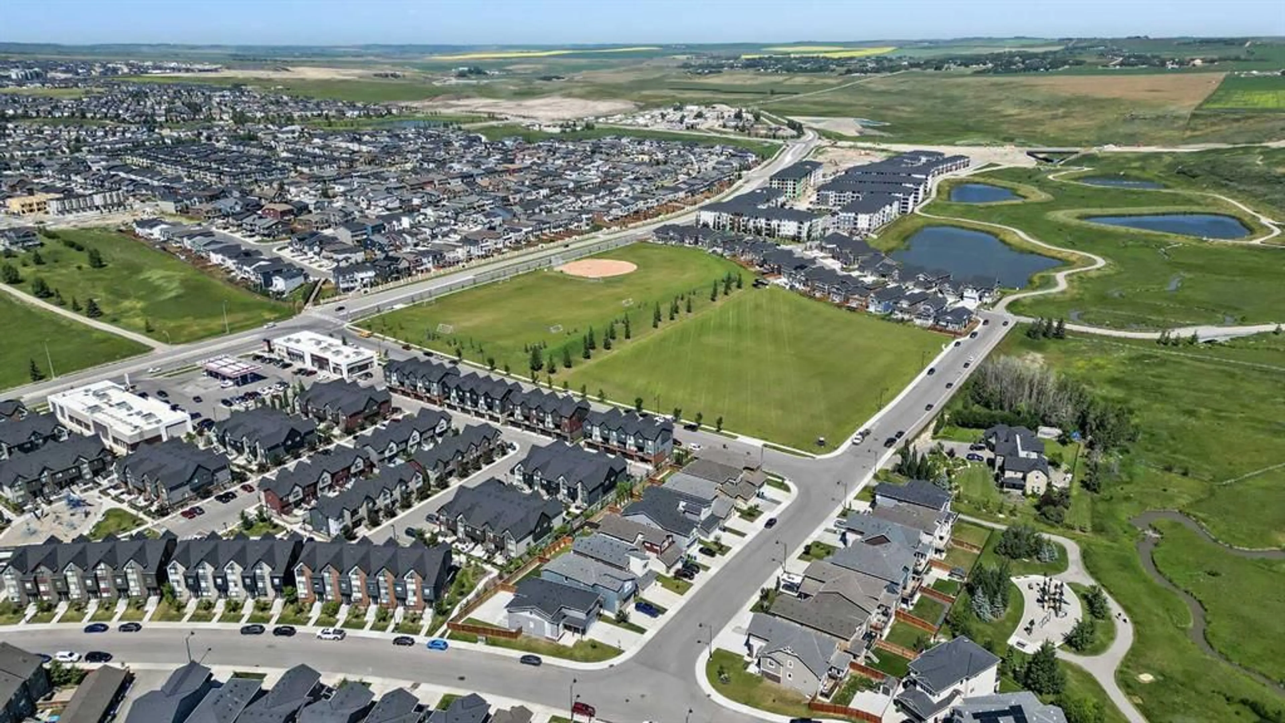51 Sage Meadows Cir, Calgary, Alberta T3P 1K2
Contact us about this property
Highlights
Estimated ValueThis is the price Wahi expects this property to sell for.
The calculation is powered by our Instant Home Value Estimate, which uses current market and property price trends to estimate your home’s value with a 90% accuracy rate.Not available
Price/Sqft$302/sqft
Est. Mortgage$2,340/mo
Maintenance fees$338/mo
Tax Amount (2024)$3,337/yr
Days On Market27 days
Description
**AMAZING NEW PRICE AND PRICE** BIG 1800 SF **INDOOR PARKING FOR TWO CARS - SIDE BY SIDE DOUBLE CAR GARAGE** This trendy 3-story townhome is ideally located in the community of Sage Hill and close to the many amenities - Transit, Parks, Shopping, pathways, dog parks, and FUN! Away from the crazy busy & nosier Sage Hill transportation corridor with quick and Easy building access via Symons Valley Road. The ground floor displays a sizeable main entrance with a den/office, storage, and fast access to your garage. The spacious upper main living area includes high 9' ceilings, beautiful engineered luxury vinyl plank flooring, a large living room, a stylish kitchen with quartz counter tops/an upgraded kitchen backsplash/ceiling high cabinets/a central island with a flush eating bar & an upgraded stainless steel appliances. A sizeable outdoor balcony is off the family-approved dining room and offers a covered BBQ area with a gas line. The upper floor features 3 good-sized bedrooms, 2 full bathrooms, and a laundry area with a side-by-side washer and dryer. BONUS: The primary bedroom layout features 14' soaring vaulted ceilings, a private 5-piece ensuite & big walk-in closet. This trendy townhome with a modern décor palette has everything you need with a functional yet stylish layout. A quick MAY 2025 possession date is available! Call your friendly REALTOR(R) to book a viewing!
Property Details
Interior
Features
Main Floor
Living Room
13`0" x 12`1"Kitchen
12`1" x 12`0"Den
10`1" x 9`10"2pc Bathroom
Exterior
Features
Parking
Garage spaces 2
Garage type -
Other parking spaces 0
Total parking spaces 2
Property History
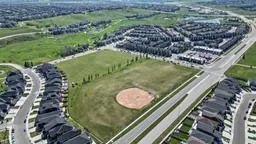 35
35