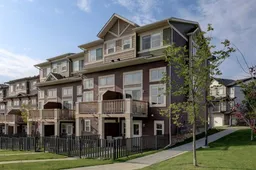Discover this stunning, fully upgraded former showhome with a rare fenced in yard in
the Verona complex of Sage Hill. This beautiful townhome offers a unique blend of
modern elegance and practical living, perfect for growing families, professionals, or
savvy investors. Nestled in the heart of Sage Hill, this home is surrounded by kilometers
of scenic ravines, with beautiful walking paths and parks weaving through Sage Hill and
Nolan Hill, offering a peaceful escape just steps from your door. Enjoy unbeatable
proximity to shopping at Creekside and Beacon Hill, including Costco and T&T
Supermarket, while Stoney Trail ensures quick access to all corners of Calgary. Step
inside and be guided to an inviting living room with 12-foot+ vaulted ceilings, bathed in
natural light and leading to a private balcony with views across the valley. A convenient
half bath completes this level, ideal for guests. Ascend to the kitchen, featuring
upgraded cabinets, sleek quartz countertops, ample cabinet space, and stainless-steel
appliances. A second private balcony off the kitchen allows you to follow the sun all day,
perfect for morning coffees or evening relaxation. The top floor is designed for comfort,
featuring two spacious bedrooms, each with its own private ensuite. The primary suite is
a true retreat, showcasing a wall-to-wall closet, a luxurious ensuite bathroom, and
generous space for a king-sized bed and additional furniture. For ultimate convenience,
in-suite laundry is thoughtfully placed on this level. The walkout basement offers a third
bedroom with its own ensuite, providing a private sanctuary for a young adult, in-law, or
renter—making this home an exceptional opportunity. Don’t miss your chance to own
this rare gem in Verona—schedule your private viewing today and experience upscale
living at its finest!
Inclusions: Central Air Conditioner,Dishwasher,Microwave Hood Fan,Oven,Range,Refrigerator,Washer/Dryer,Window Coverings
 31
31


