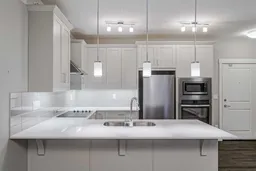Discover modern living in this sleek and spacious 2-bedroom, 2-bathroom condo tucked into one of Calgary’s most desirable NW communities. From the moment you step inside, you’re greeted by a bright, open-concept layout designed for both relaxed living and effortless entertaining. The kitchen makes a statement with crisp white cabinetry, gleaming stainless steel appliances, striking modern light fixtures, and a convenient breakfast bar for quick bites or evening drinks. Luxury vinyl plank flooring flows through the main living space, giving it a sophisticated look that’s also built to last. Sunlight pours through oversized windows, illuminating the entire home with a warm, inviting glow. Step outside onto your private balcony—complete with a gas line—where summer BBQs and evening unwinds await. Smartly designed for privacy, the two bedrooms are separated by the central living space. The generous primary suite offers a walk-through closet leading to a spa-inspired 5-piece ensuite with dual vanities—your own retreat at the end of the day. Additional perks include in-suite laundry, titled underground parking, and a secure storage locker. Plus, your condo fees conveniently cover heat, water, and gas! Nearby shopping, dining, and parks, this condo delivers the perfect blend of comfort, style, and location. Don’t miss out—schedule your private tour today!
Inclusions: Built-In Electric Range,Dishwasher,ENERGY STAR Qualified Refrigerator,Microwave,Range Hood,Washer/Dryer,Window Coverings
 31
31


