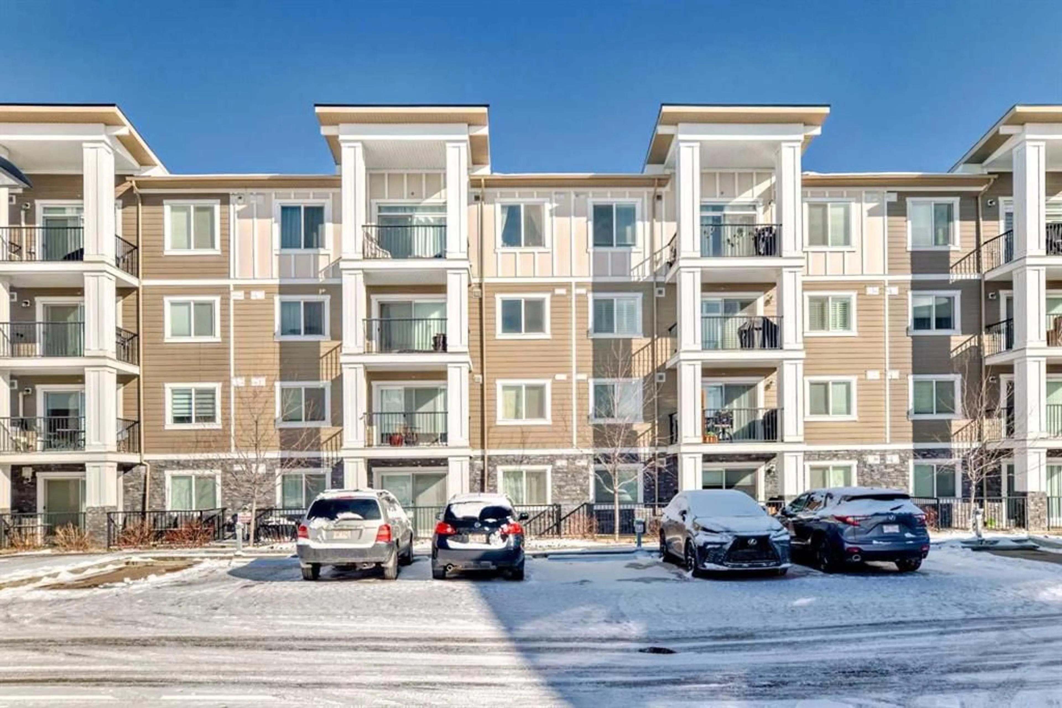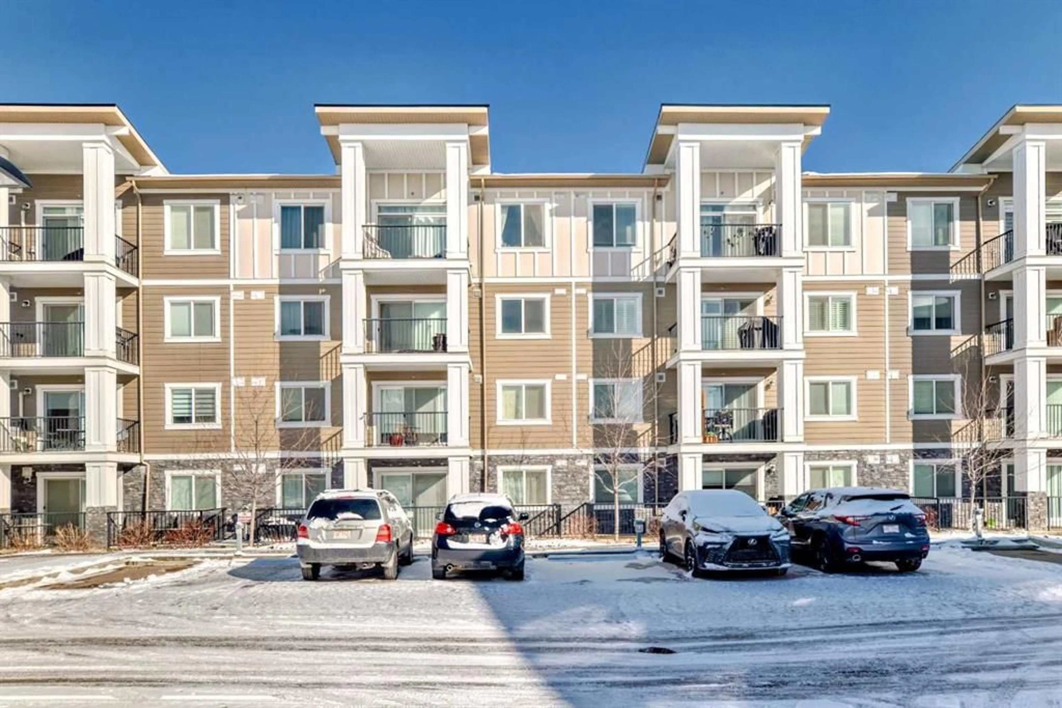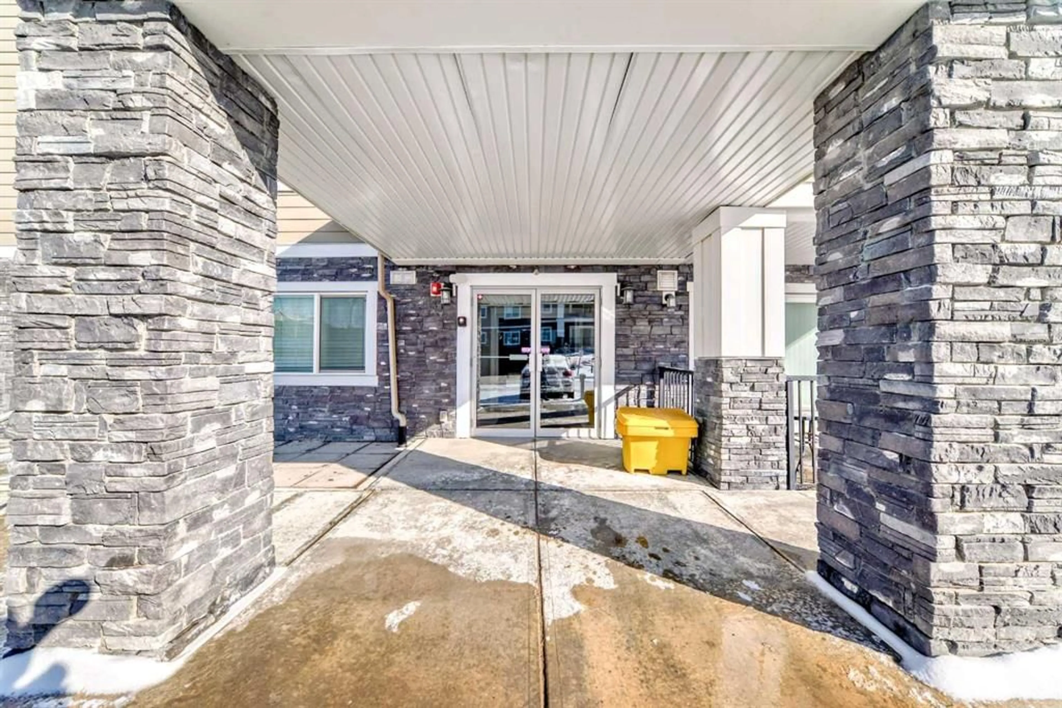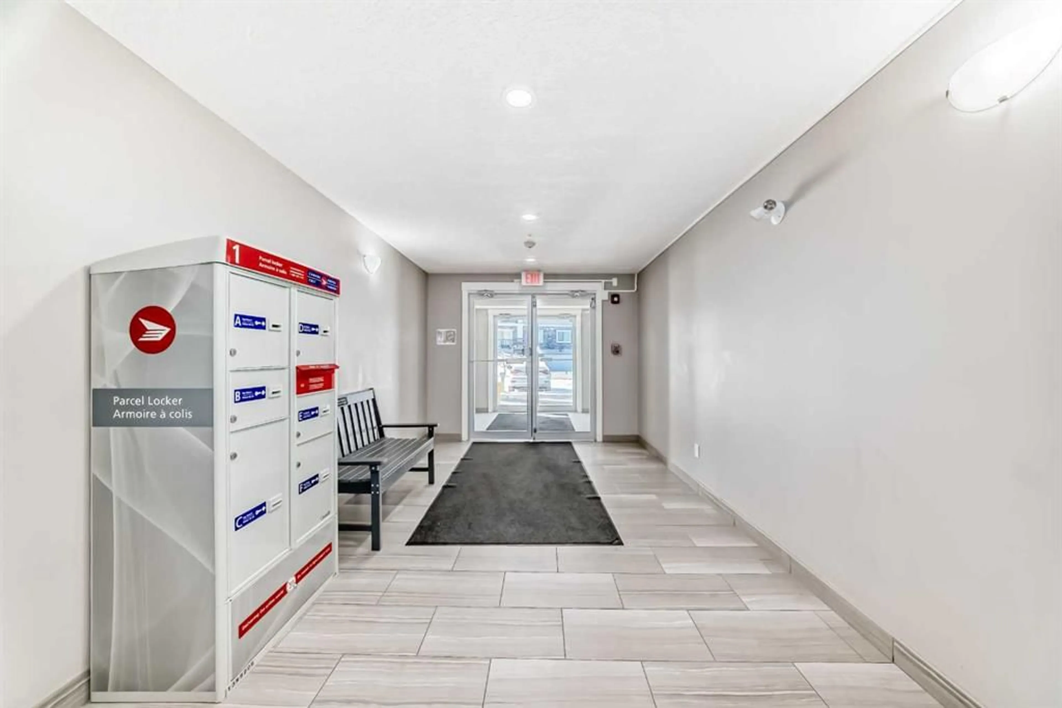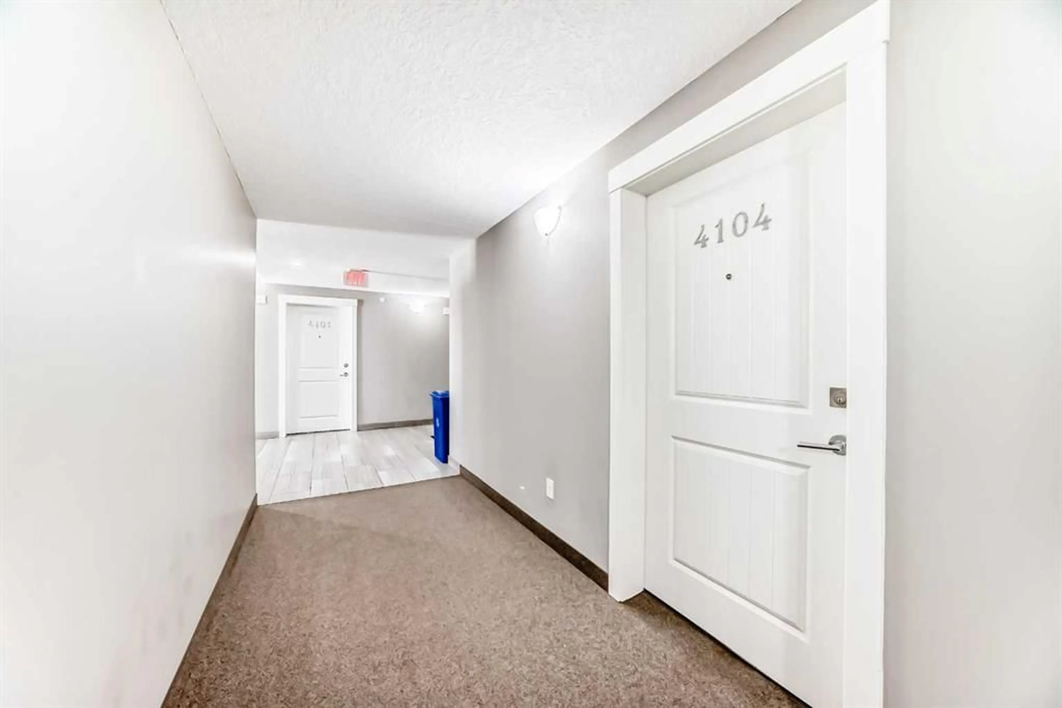450 Sage Valley Dr #4104, Calgary, Alberta T3R 0V5
Contact us about this property
Highlights
Estimated ValueThis is the price Wahi expects this property to sell for.
The calculation is powered by our Instant Home Value Estimate, which uses current market and property price trends to estimate your home’s value with a 90% accuracy rate.Not available
Price/Sqft$484/sqft
Est. Mortgage$1,266/mo
Maintenance fees$315/mo
Tax Amount (2024)$1,469/yr
Days On Market8 days
Description
Welcome to this completely upgraded 2-bedroom, 1-bathroom main floor condo, perfect for first-time homebuyers, young professionals, or savvy investors! This like-new unit exudes pride of ownership and offers a bright, open layout with modern finishes throughout. Step into a space featuring luxury vinyl plank flooring, sleek upgraded light fixtures with LED lighting, and stylish under-mount sinks. The bathroom boasts a rainfall shower, while the kitchen is a true highlight with stainless steel appliances, quartz countertops, a breakfast bar, built-in pantry, and upgraded pot drawers. Enjoy the convenience of direct access to street parking and the added privacy of only one neighbor. This unit also includes in-suite laundry, an underground storage locker, and a titled parking stall for your convenience. The spacious ground-floor patio provides an inviting outdoor space, complete with a BBQ gas line, perfect for grilling and enjoying the outdoors. You’ll also have easy access to the shopping plaza just across the street, which features essential amenities like Calgary Co-op, Shoppers Drug Mart, dental and optometry clinics, a veterinary hospital, and Active Start Child Care. Fitness enthusiasts will love the proximity to Anytime Fitness, and Leopold's Tavern is just around the corner for dining. T&T Supermarket is also just minutes away, making grocery shopping a breeze. With quick access to Stoney Trail and Calgary Airport, commuting is a snap. Don’t miss your chance to see this fantastic condo in a prime location—schedule a showing today!
Property Details
Interior
Features
Main Floor
Entrance
5`9" x 6`3"Kitchen
8`1" x 9`6"Living/Dining Room Combination
11`6" x 11`10"Bedroom - Primary
9`9" x 10`0"Exterior
Features
Parking
Garage spaces -
Garage type -
Total parking spaces 1
Condo Details
Amenities
Elevator(s), Parking, Visitor Parking
Inclusions
Property History
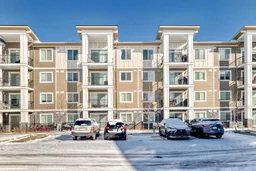 33
33
