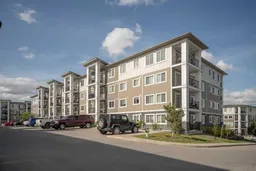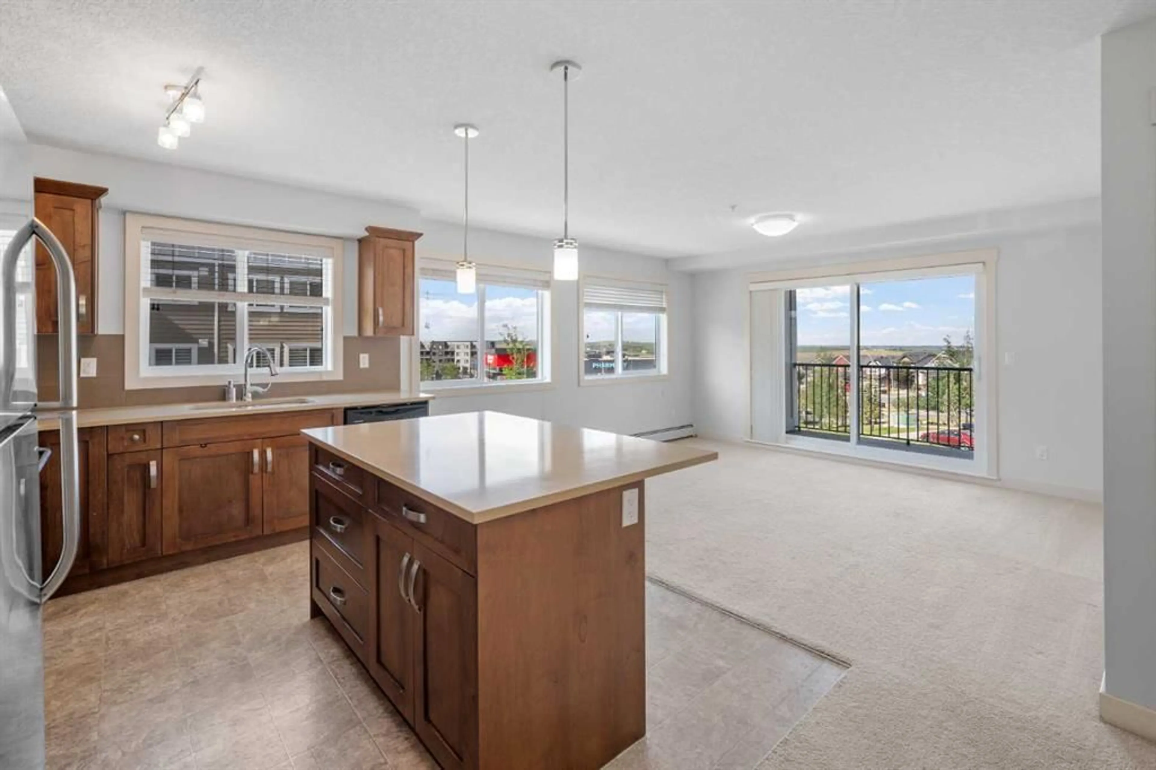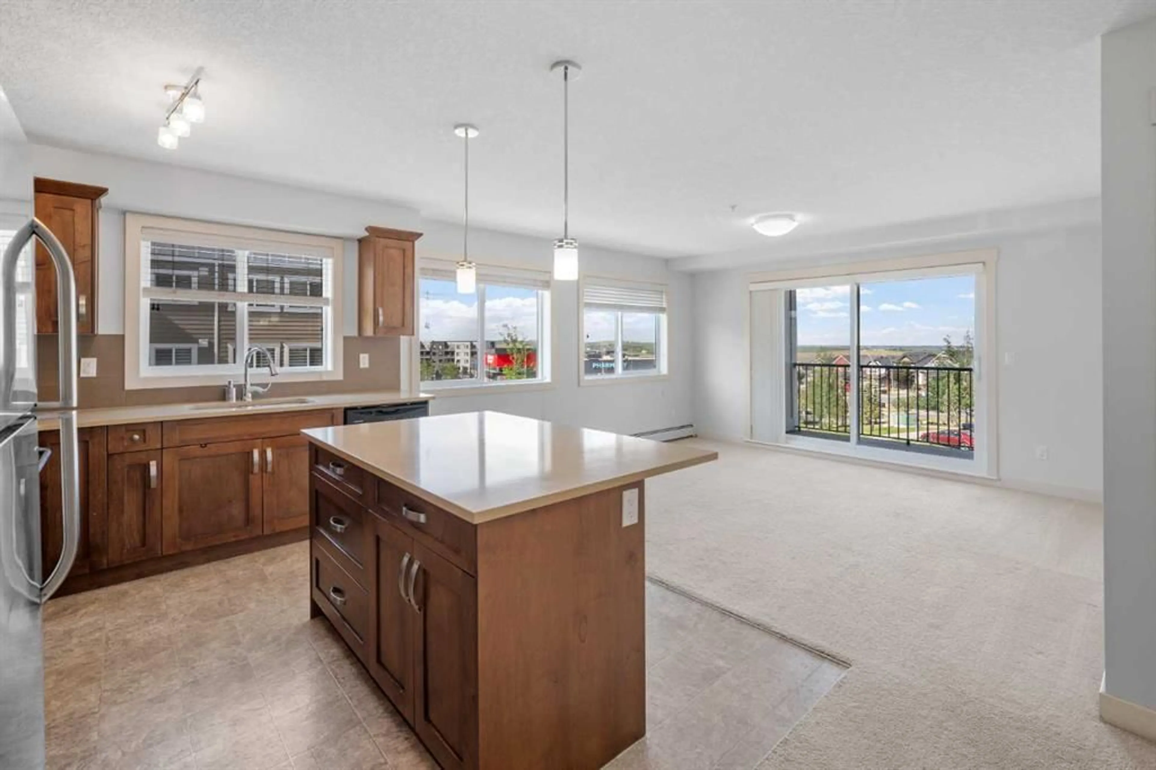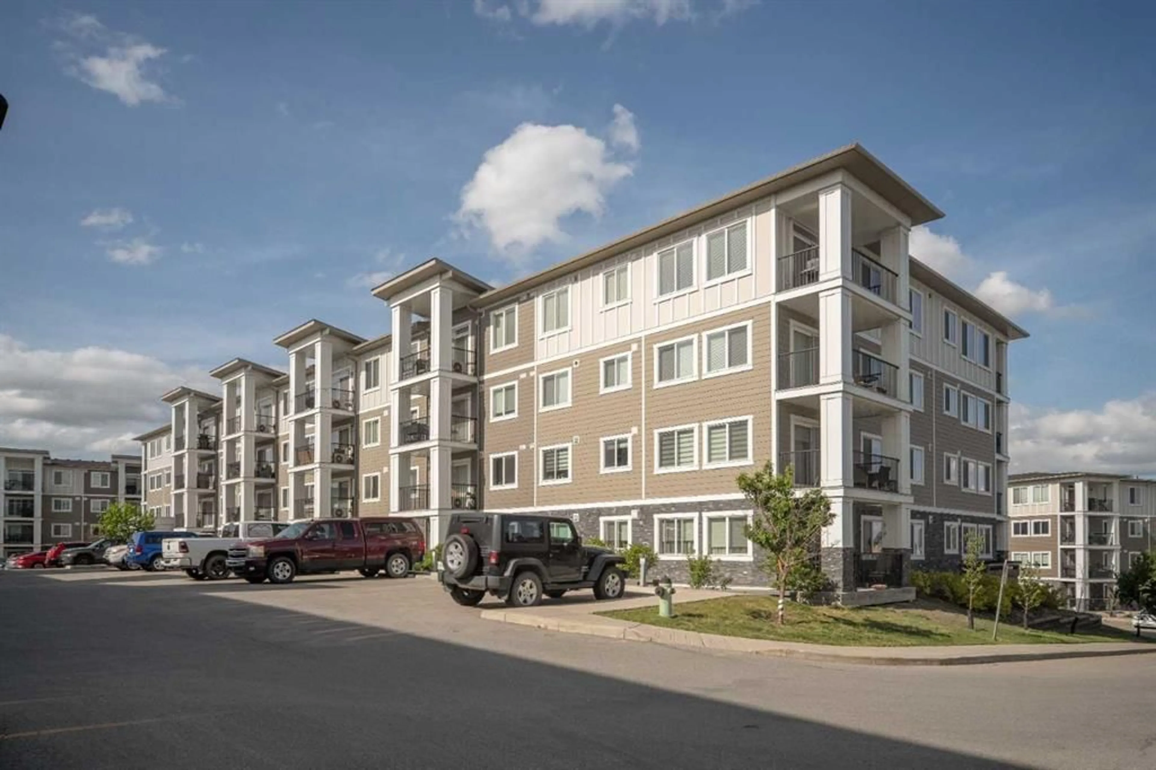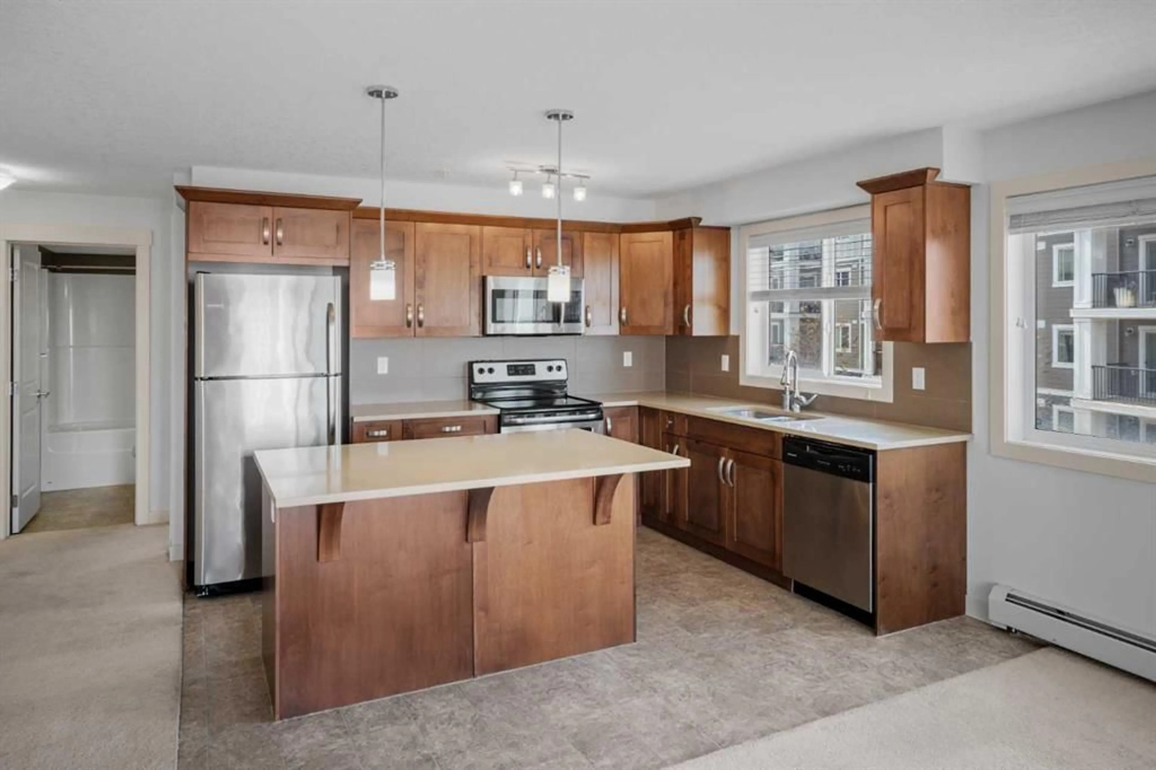450 Sage Valley Dr #2202, Calgary, Alberta T2R 0C8
Contact us about this property
Highlights
Estimated valueThis is the price Wahi expects this property to sell for.
The calculation is powered by our Instant Home Value Estimate, which uses current market and property price trends to estimate your home’s value with a 90% accuracy rate.Not available
Price/Sqft$354/sqft
Monthly cost
Open Calculator
Description
TURNKEY INVESTMENT OPPORTUNITY, CORNER UNIT!! 2 BED, 2 BATH, PLUS A DEN…THIS FLOOR PLAN RARELY COMES AVAILIBLE! Natural light fills this property with numerous windows and an open concept layout in the desirable community of Sage Hill. As you enter you will be greeted by high ceilings and a neutral color tone will lead you to a large kitchen that perfect for the aspiring chef in the family. Fitted with thick quartz countertops, corner cabinets allowing for tons of storage, a stainless-steel appliance package, and a spacious eat-up island that is ideal for entertaining while providing plenty of counterspace. The bright living room provides plenty of space for seating as well as a dedicated dinning area. It also provides direct access to a private patio that is complete with a gas line and endless serene views. The primary bedroom is a great size and completed with a walkthrough closet and a 4-piece ensuite The second bedroom is ideally located on the opposite side of the condo for privacy, is spacious, and conveniently near the second full 4-piece bathroom. In addition, there is a den that is perfect for a home office, games room, or other great uses that meet your lifestyle. Titled underground heated and secured parking, a storage locker separate from the unit, in suite laundry, and a well managed condo complex are just a few additional features. Top it off with a fantastic location with easy access to shops, restaurants, transit, and major road ways.
Property Details
Interior
Features
Main Floor
4pc Bathroom
5`0" x 7`11"4pc Ensuite bath
8`1" x 4`11"Balcony
15`1" x 6`6"Bedroom
11`6" x 11`4"Exterior
Features
Parking
Garage spaces -
Garage type -
Total parking spaces 1
Condo Details
Amenities
Parking, Secured Parking, Snow Removal, Storage, Visitor Parking
Inclusions
Property History
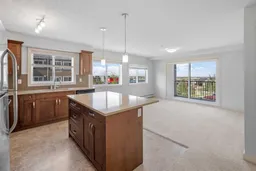 35
35