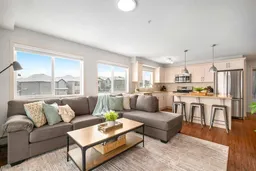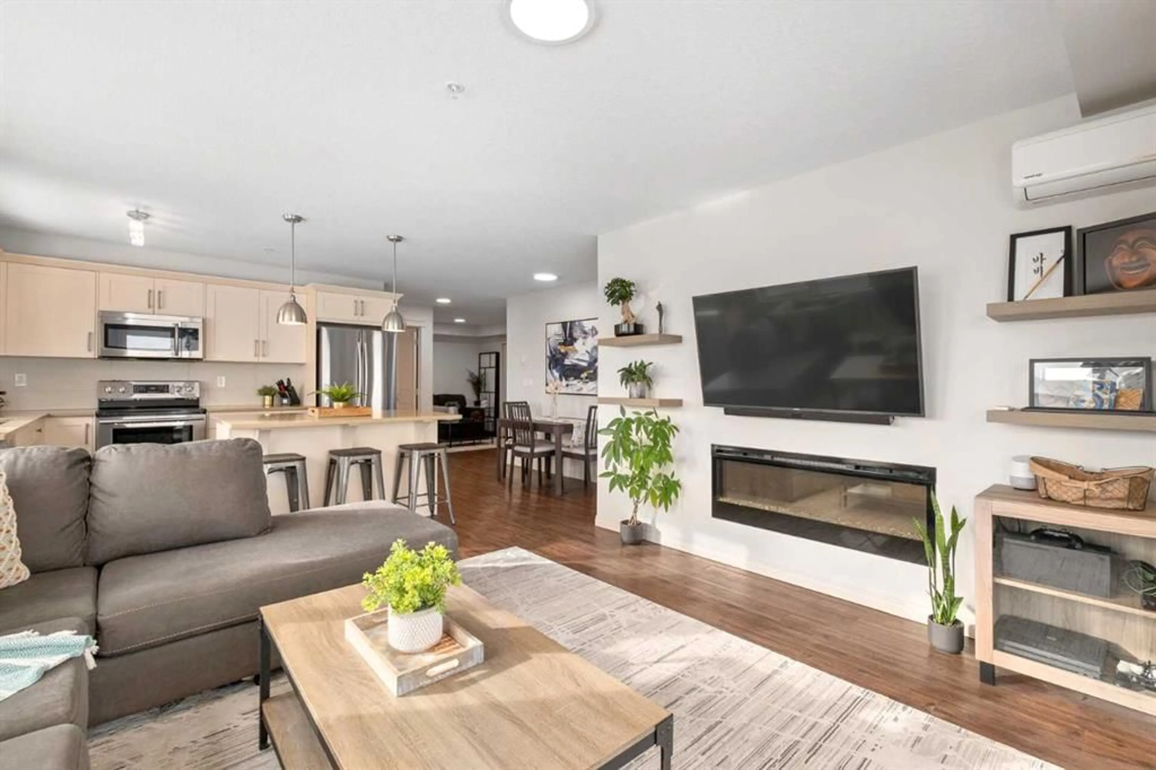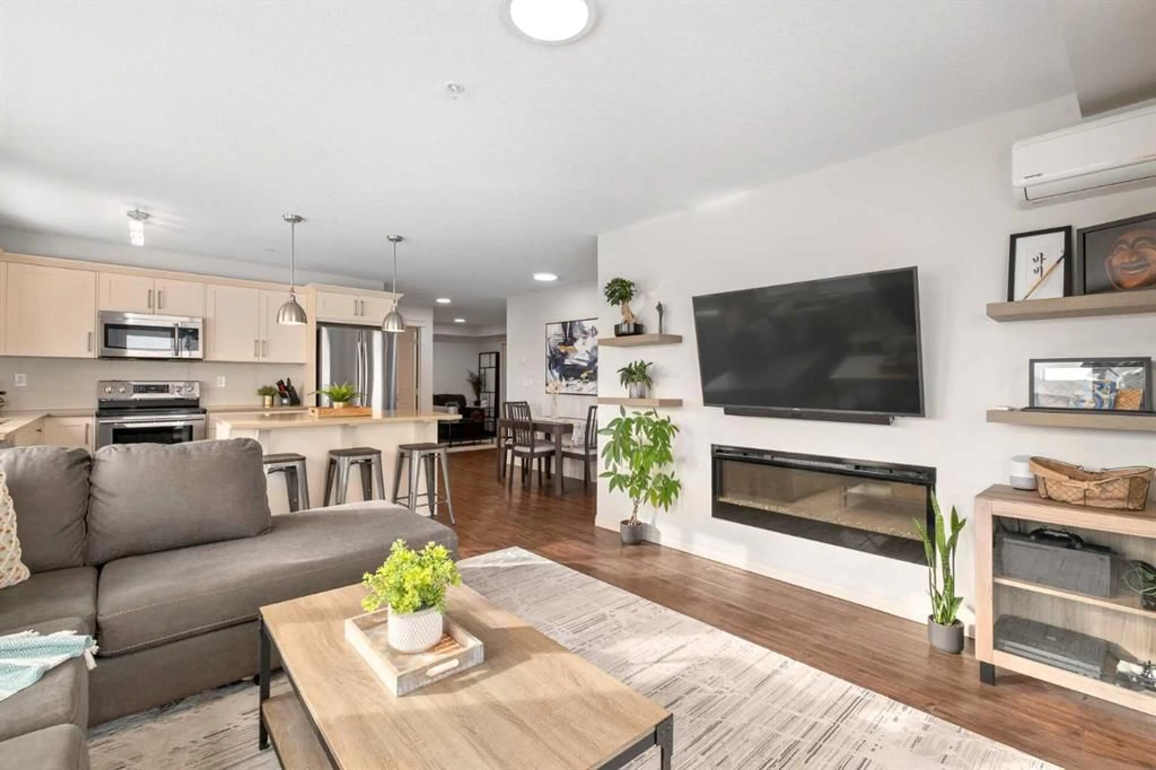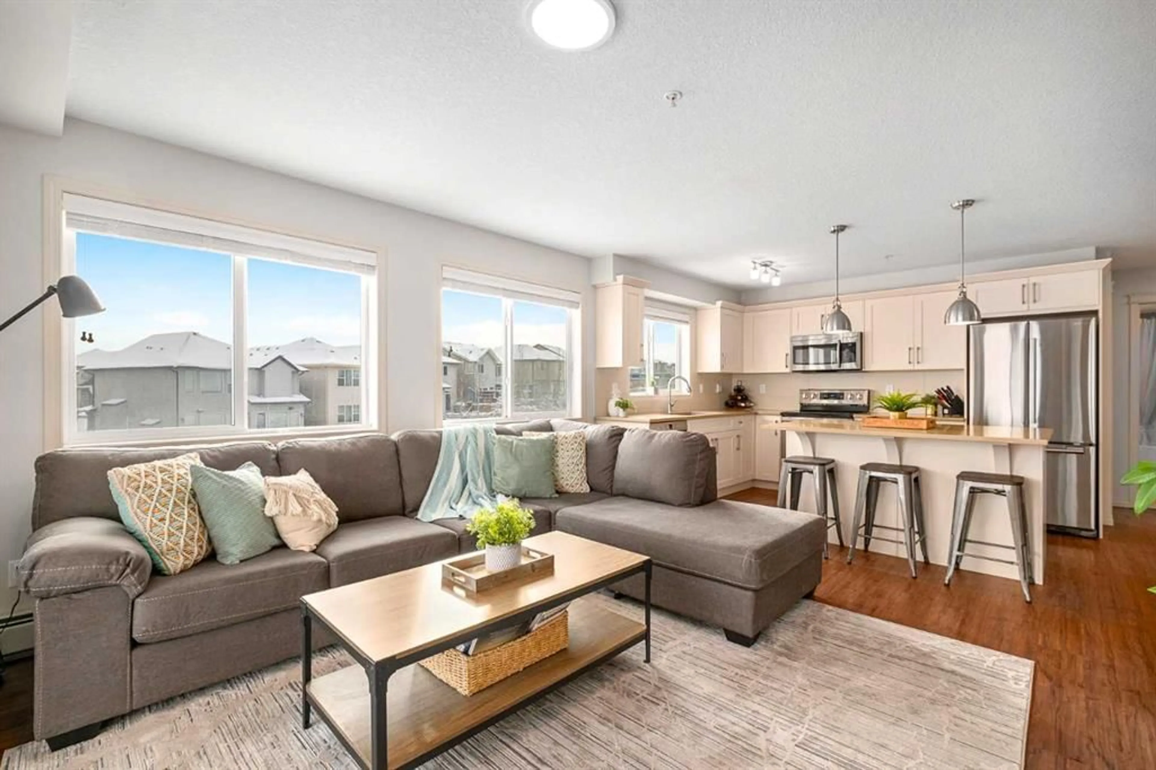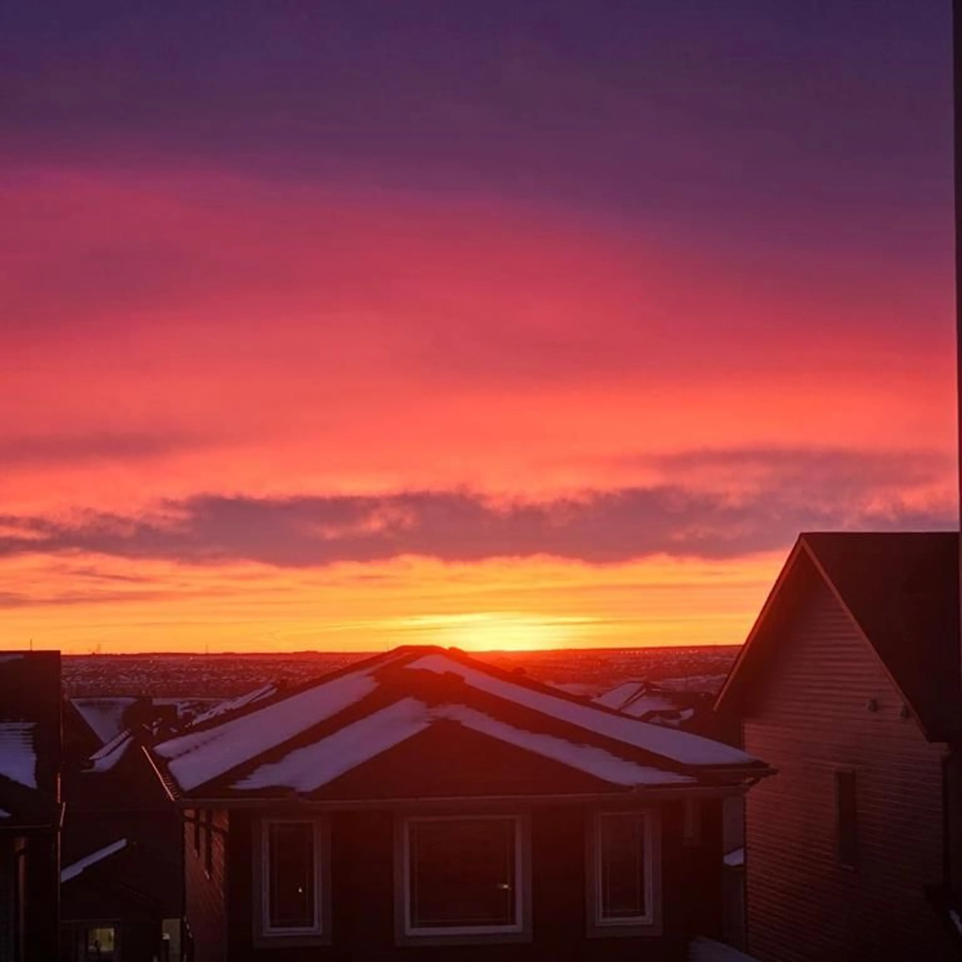450 Sage Valley Dr #1312, Calgary, Alberta T3R0V5
Contact us about this property
Highlights
Estimated ValueThis is the price Wahi expects this property to sell for.
The calculation is powered by our Instant Home Value Estimate, which uses current market and property price trends to estimate your home’s value with a 90% accuracy rate.Not available
Price/Sqft$419/sqft
Est. Mortgage$1,692/mo
Maintenance fees$552/mo
Tax Amount (2024)$2,111/yr
Days On Market4 days
Description
Are you looking for a corner condo with more space and more light? Tired of walking in the front door and the kitchen is RIGHT there? We have the solution! This 3rd-floor corner unit is filled with natural light from its southeast exposure, offering stunning sunrises every morning and has a central kitchen further into the unit! Featuring updated carpet, modern flush mount lights, and air conditioning, this thoughtfully designed home includes 2 spacious bedrooms, 2 full bathrooms, a versatile den/extra living area, and 2 titled parking spots (one underground in a great location, one outdoor). The very large kitchen enjoys quartz countertops, corner cabinets allowing for tons of storage, stainless steel appliances, and a spacious eat-up island with room for three—perfect for cooking and entertaining. The bright living area features an electric FIREPLACE and access to a PRIVATE patio with a gas line—ideal for BBQs. The primary bedroom gets that morning sun and offers a generous walk-in closet and a 4-piece ensuite, while the second bedroom, located on the opposite side of the condo for privacy, is spacious and conveniently near the second 4-piece bathroom. What would YOU do with this flex space? Gym? Yoga room? Office? Reading Nook? The possibilities are endless. With gas and water included in condo fees, plus easy access to Stoney Trail and nearby amenities, this home is a must-see! You can easily walk to Co-op, Shoppers, the bank, Timmy's and lots of restaurants/pubs. You are also just minutes away from Stoney Trail. Making your commute to work a breeze. Like to stay active? Endless walking/biking routes around Sage Hill & Nolan Hills ponds, baseball diamonds and outdoor rink. Close to schools and various playgrounds as well! Call today to book your private showing!
Property Details
Interior
Features
Main Floor
4pc Bathroom
13`6" x 26`3"4pc Ensuite bath
26`7" x 13`6"Bedroom
37`9" x 38`1"Den
26`3" x 27`7"Exterior
Features
Parking
Garage spaces -
Garage type -
Total parking spaces 2
Condo Details
Amenities
Elevator(s), Snow Removal, Trash, Visitor Parking
Inclusions
Property History
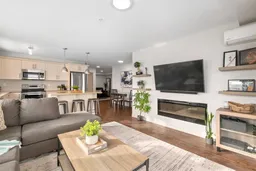 29
29