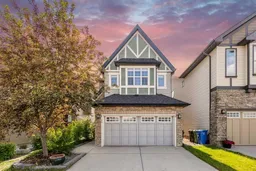Backs onto Green Path | Newly Renovated Kitchen | 4 Bedrooms | Fully Developed Basement. Nestled in a prime location backing onto a scenic pathway, this stunning fully developed home offers peace, style, and a west-facing backyard—perfect for sunny summer gatherings with family and friends. Step inside to a bright, open-concept main floor featuring fully renovated kitchen with premium waterfall quartz island and backsplash, a spacious great room with a cozy gas fireplace, a sun-filled dining nook with patio doors to the deck, and a walk-through pantry for added convenience. A large front entrance foyer and a 2-piece powder room complete this level. Upstairs, unwind in the expansive bonus room with vaulted ceilings — ideal for movie nights or entertaining. The sunny vaulted-ceiling master bedroom comes with a walk-in closet and a spa-inspired 4-piece ensuite. Two additional generously sized bedrooms, a full bathroom, and a well-appointed laundry room with built-in cabinets and a soak sink complete the upper level. The 9-feet fully developed basement extends your living space with a large family room, a fourth bedroom, and another full bathroom—ideal for guests or extended family. Additional highlights include: central A/C; brand new roof and gutter (2025); fully fenced west-facing backyard with deck, gas line, firepit, and gate to pathway; built-in sound system throughout the home; insulated and drywalled double garage with rough-in for in-floor heating. Located in the family-friendly community of Sage Hill—just minutes from shopping, restaurants, schools, and professional services—with easy access to both Shaganappi and Stoney Trail. Don’t miss out on this exceptional home—book your showing today!
Inclusions: Built-In Oven,Central Air Conditioner,Dishwasher,Electric Cooktop,Range Hood,Refrigerator,Washer/Dryer
 46
46


