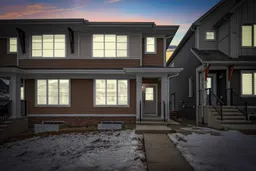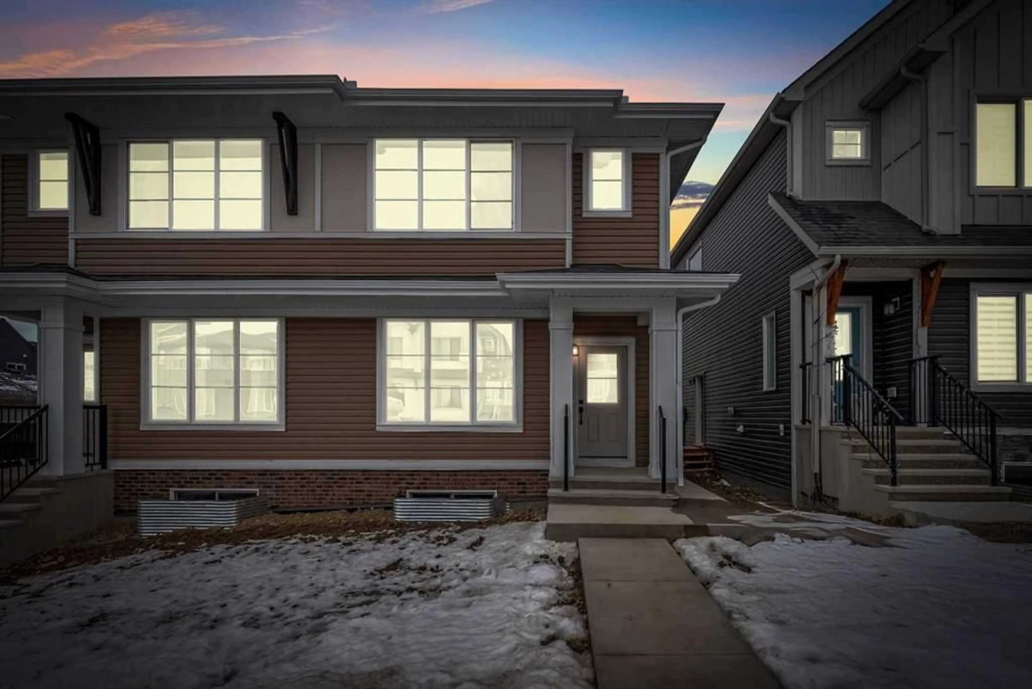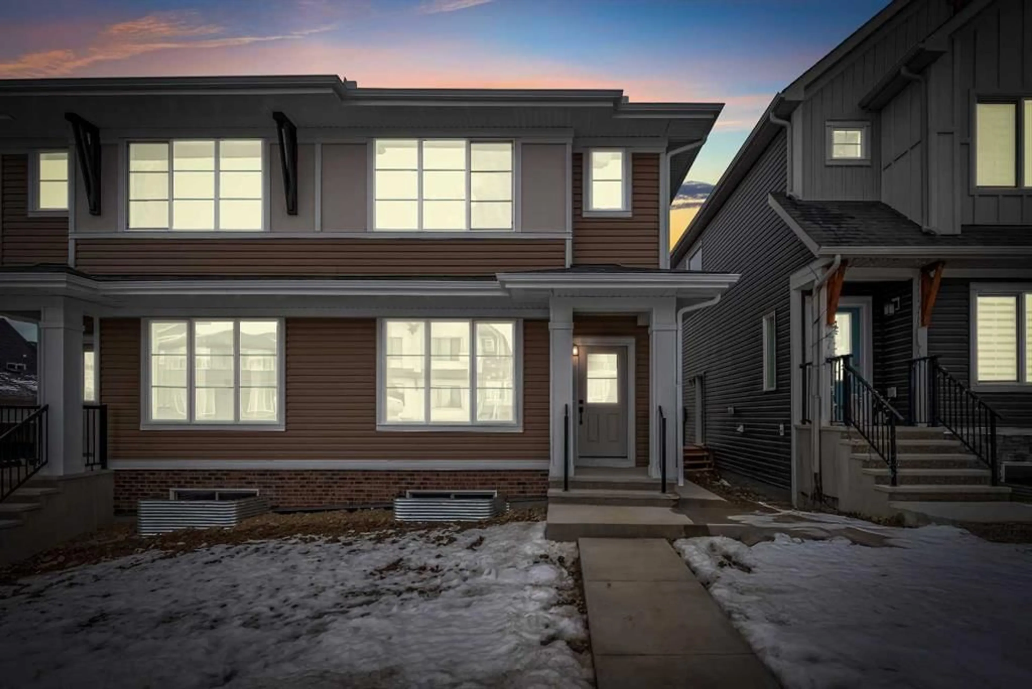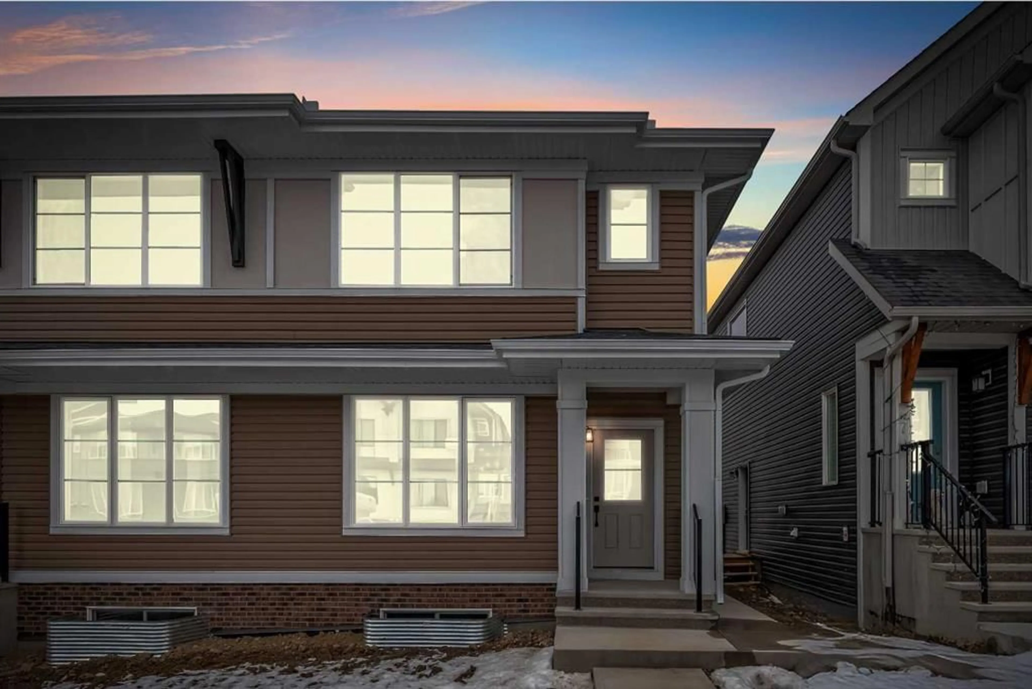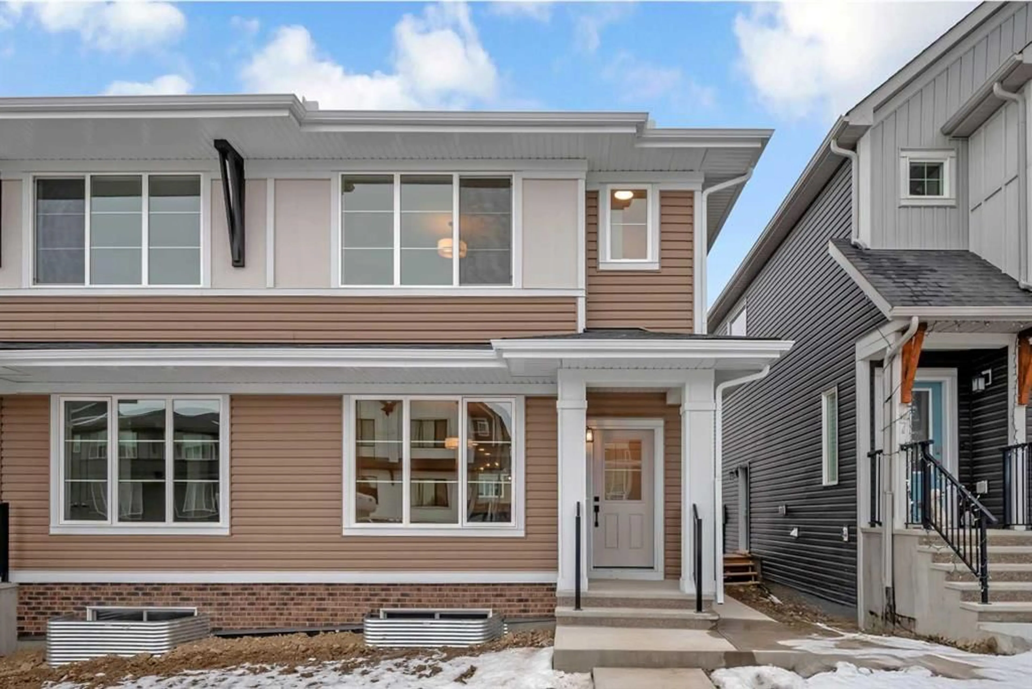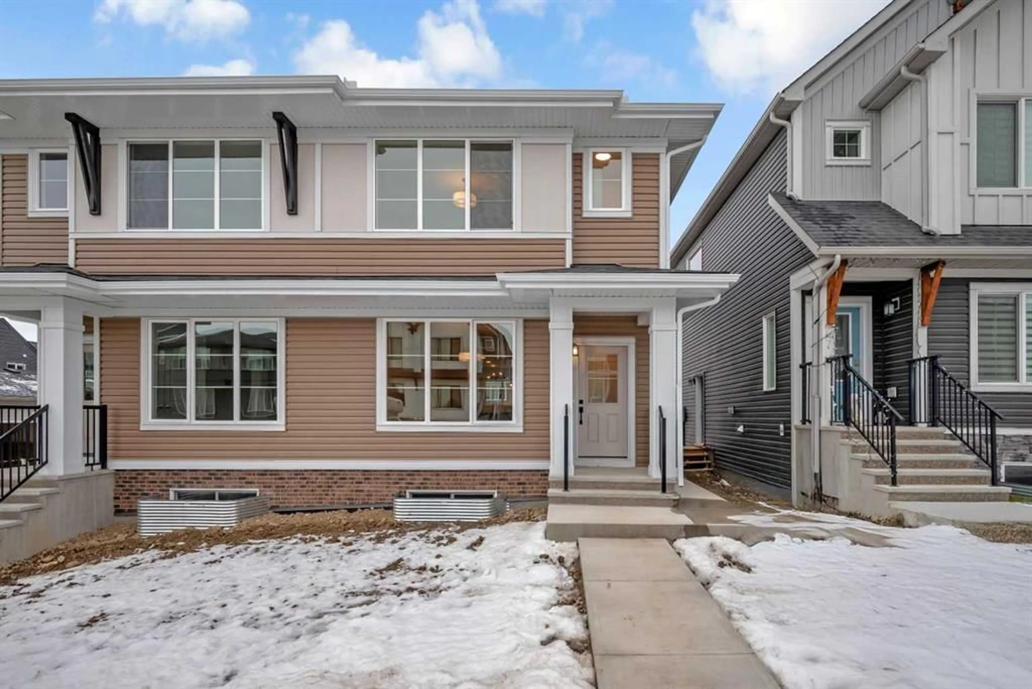43 Sage Hill Lane, Calgary, Alberta T3R 2B3
Contact us about this property
Highlights
Estimated ValueThis is the price Wahi expects this property to sell for.
The calculation is powered by our Instant Home Value Estimate, which uses current market and property price trends to estimate your home’s value with a 90% accuracy rate.Not available
Price/Sqft$397/sqft
Est. Mortgage$2,744/mo
Tax Amount (2024)$943/yr
Days On Market36 days
Total Days On MarketWahi shows you the total number of days a property has been on market, including days it's been off market then re-listed, as long as it's within 30 days of being off market.129 days
Description
Welcome to 43 Sage Hill Lane NW, a brand-new 2024-built semi-detached home in the sought-after community of Sage Hill. This modern duplex offers 1,608 square feet of functional living space spread across two levels, making it an ideal choice for families or professionals seeking a blend of style and comfort. The main floor features an open-concept design with a spacious living room, a bright dining area, and a well-equipped kitchen boasting a double vanity, stainless steel appliances, an electric stove, a microwave, and a refrigerator. Additionally, the main floor includes a versatile office space and a convenient two-piece bathroom. The upper level is thoughtfully designed to cater to your family’s needs. The primary bedroom is a serene retreat with a private five-piece ensuite bathroom and ample closet space. Two additional bedrooms, a cozy family room, and a four-piece bathroom complete this level, providing plenty of room for everyone to enjoy. The full unfinished basement with a separate entrance offers endless potential, whether you envision additional living space, a home gym. The home is situated on a 2,475-square-foot lot with easy access to nearby parks, shopping, and other community amenities. This is your chance to own a beautifully crafted home in a growing neighborhood. Schedule your private showing today!
Property Details
Interior
Features
Main Floor
Dining Room
13`0" x 11`1"Kitchen
11`1" x 14`10"Living Room
11`8" x 15`9"Office
4`10" x 6`0"Exterior
Parking
Garage spaces -
Garage type -
Total parking spaces 2
Property History
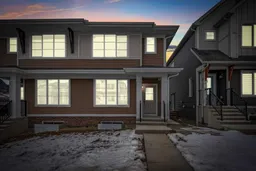 47
47