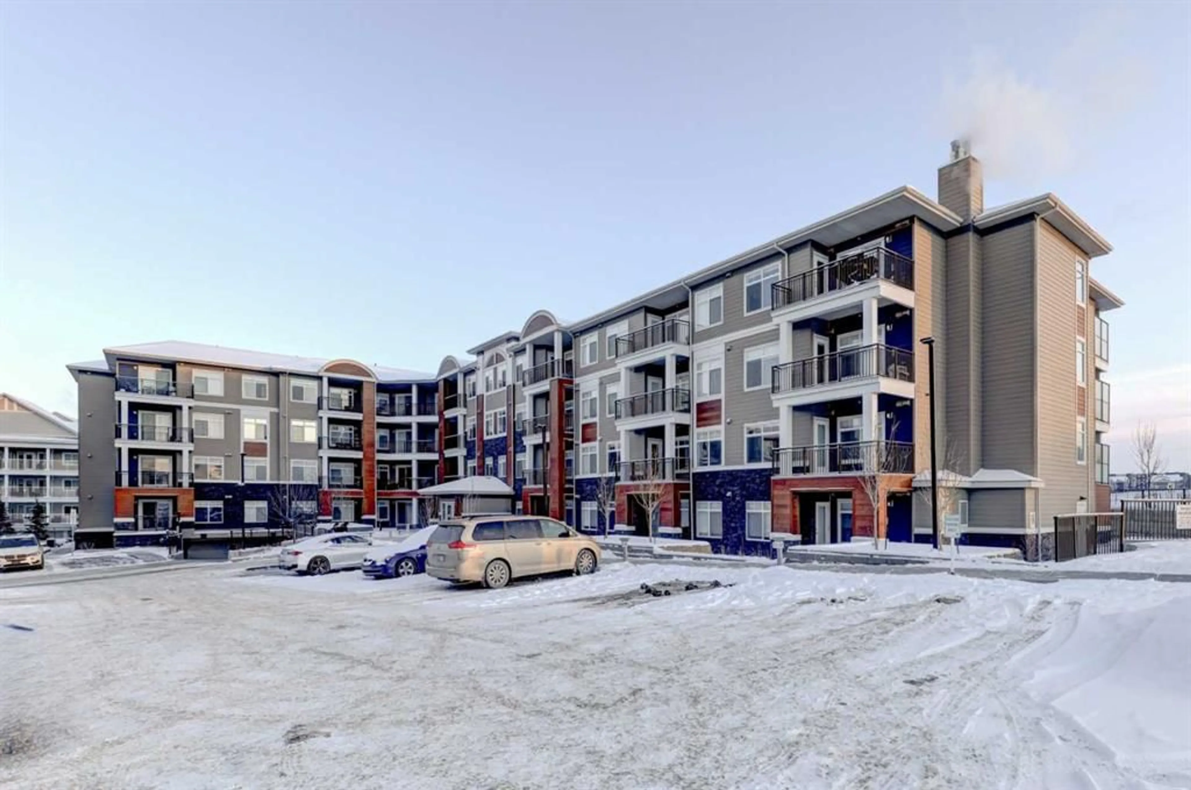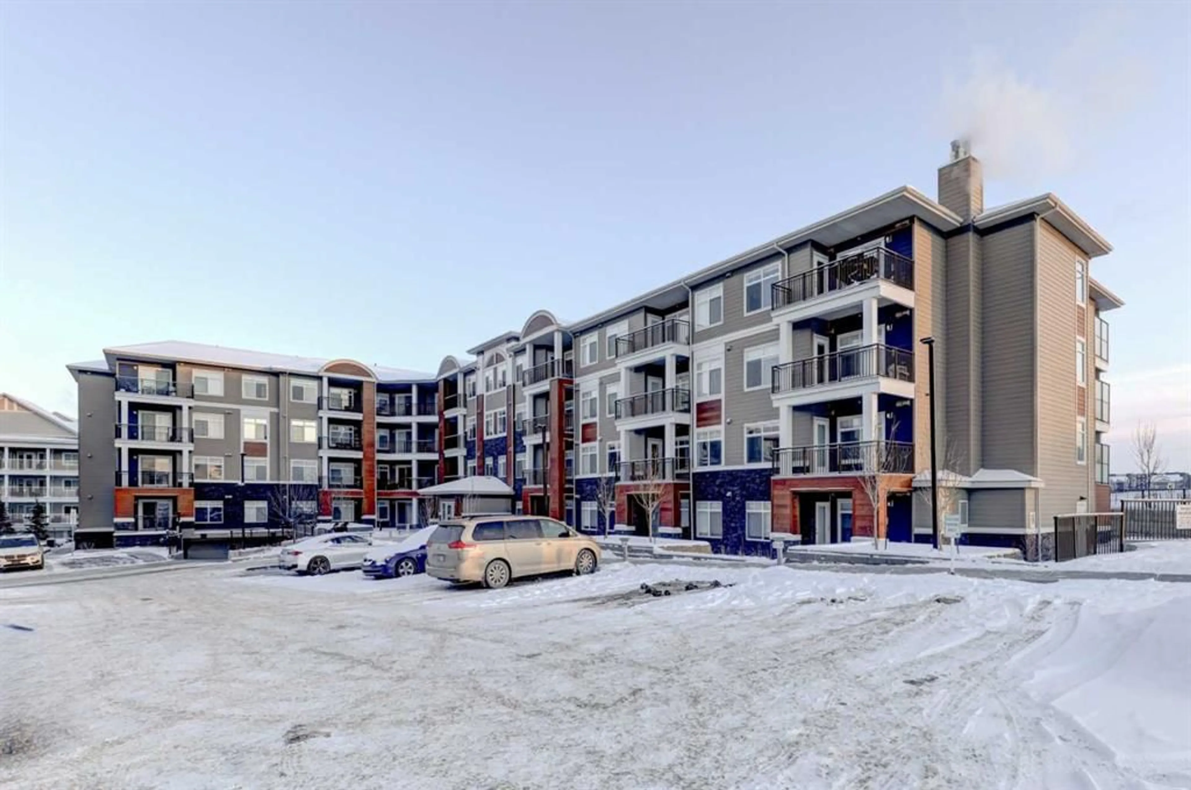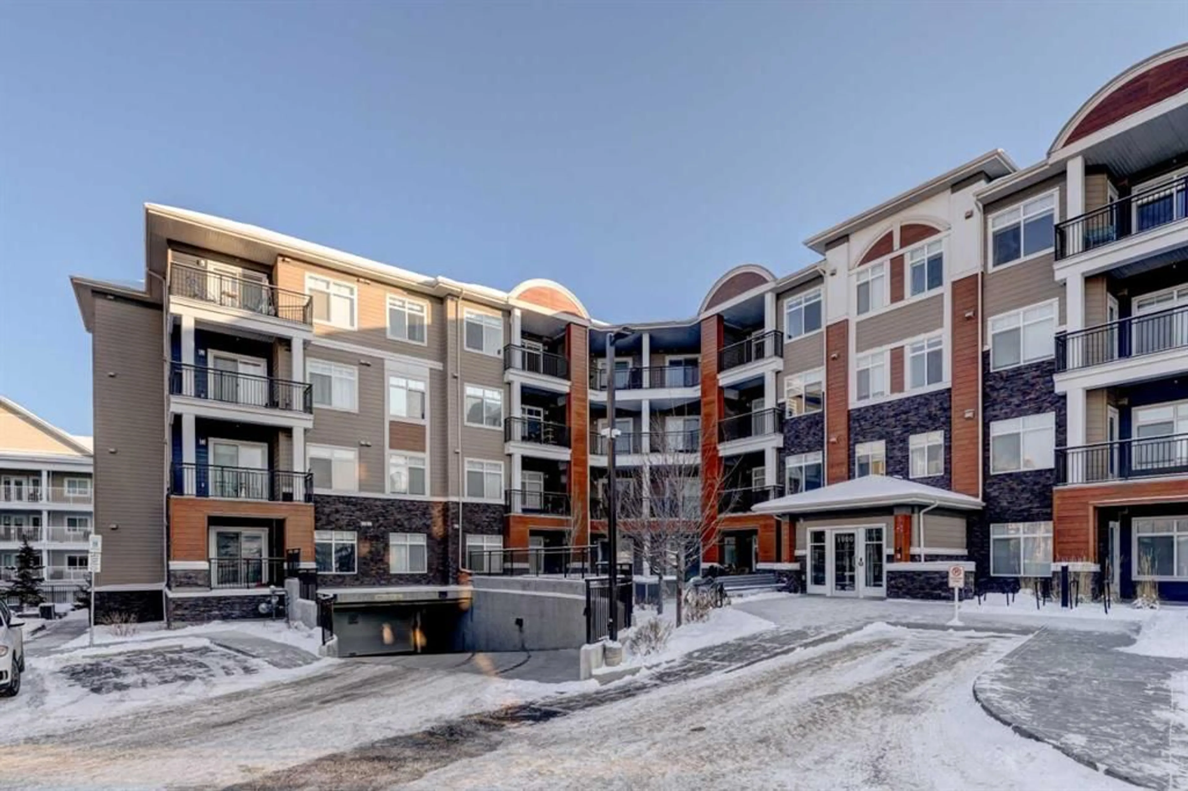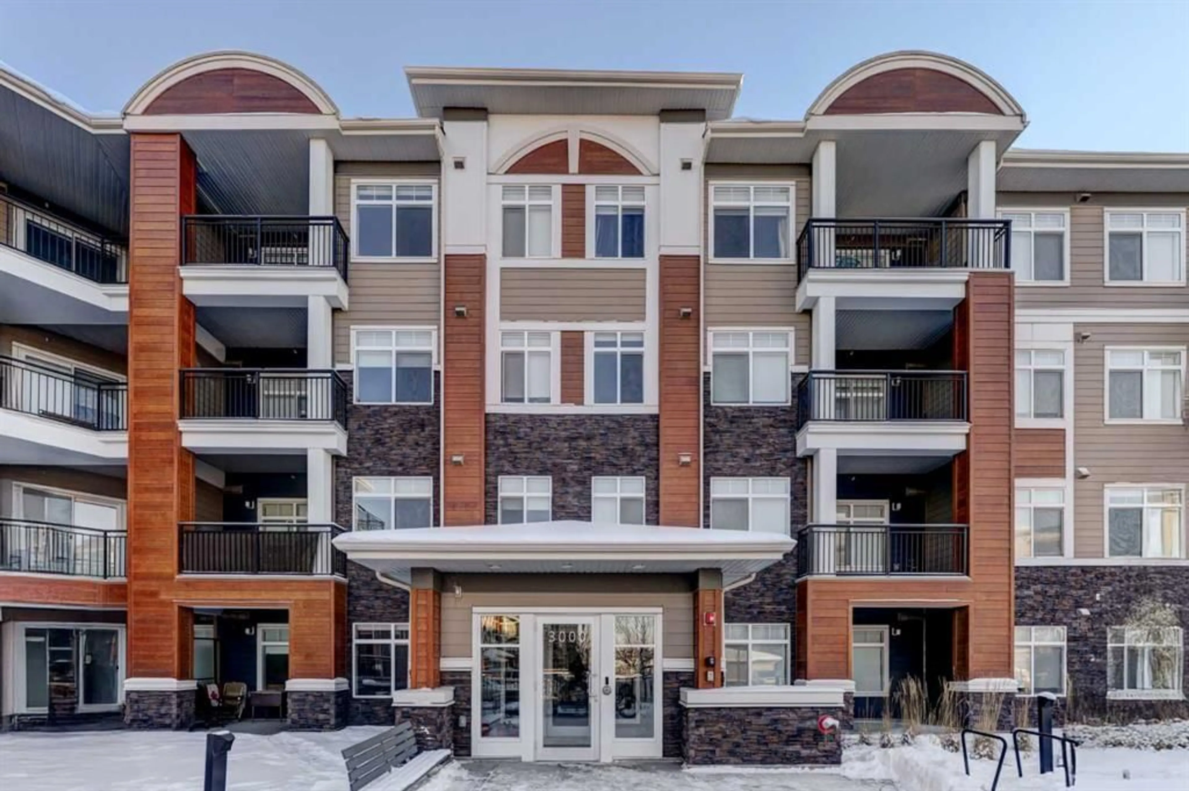3727 Sage Hill Dr #3214, Calgary, Alberta T3R1T7
Contact us about this property
Highlights
Estimated ValueThis is the price Wahi expects this property to sell for.
The calculation is powered by our Instant Home Value Estimate, which uses current market and property price trends to estimate your home’s value with a 90% accuracy rate.Not available
Price/Sqft$488/sqft
Est. Mortgage$1,417/mo
Maintenance fees$387/mo
Tax Amount (2024)$1,635/yr
Days On Market43 days
Description
The Mark 101 by Shane Homes! Welcome to unit 3214, 2nd floor unit, which is an open-concept luxury 2 bedroom condo and is located in popular Sage Hill, walking distance to shopping and amenities! Features include 9 foot ceilings, Luxury Vinyl Plank flooring and quartz counter tops throughout , vinyl windows with sleek blinds, and in-suite laundry. In the well appointed kitchen , there are white cabinets, white quartz countertops, modern white subway tile backsplash and stainless steel appliances. Opening on to the kitchen is the family room with a ceiling fan, large windows and sliding patio doors leading to your private spacious balcony, with gas line roughed in. The large bedroom is located next to the stylish 4 piece bathroom, the laundry closet and the second room which can serve as an office. This suite also includes 1 assigned parking stall, a storage locker, and there is secure bike storage available in the parkade. Condo fees are affordable and include gas/heat/water/sewer. Just steps away from public transit, shopping, restaurants, and many other amenities! A great place to live OR a wonderful investment property (those units are very easy to rent -very popular with renters!)
Upcoming Open Houses
Property Details
Interior
Features
Main Floor
Bedroom - Primary
11`8" x 9`9"Bedroom
13`0" x 8`7"4pc Bathroom
5`11" x 7`10"Living Room
14`7" x 11`4"Exterior
Parking
Garage spaces 1
Garage type -
Other parking spaces 0
Total parking spaces 1
Condo Details
Amenities
Elevator(s), Parking, Storage, Trash, Visitor Parking
Inclusions
Property History
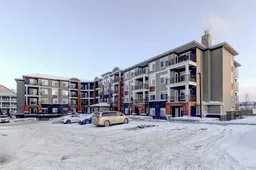 29
29
