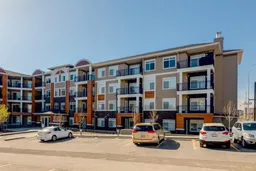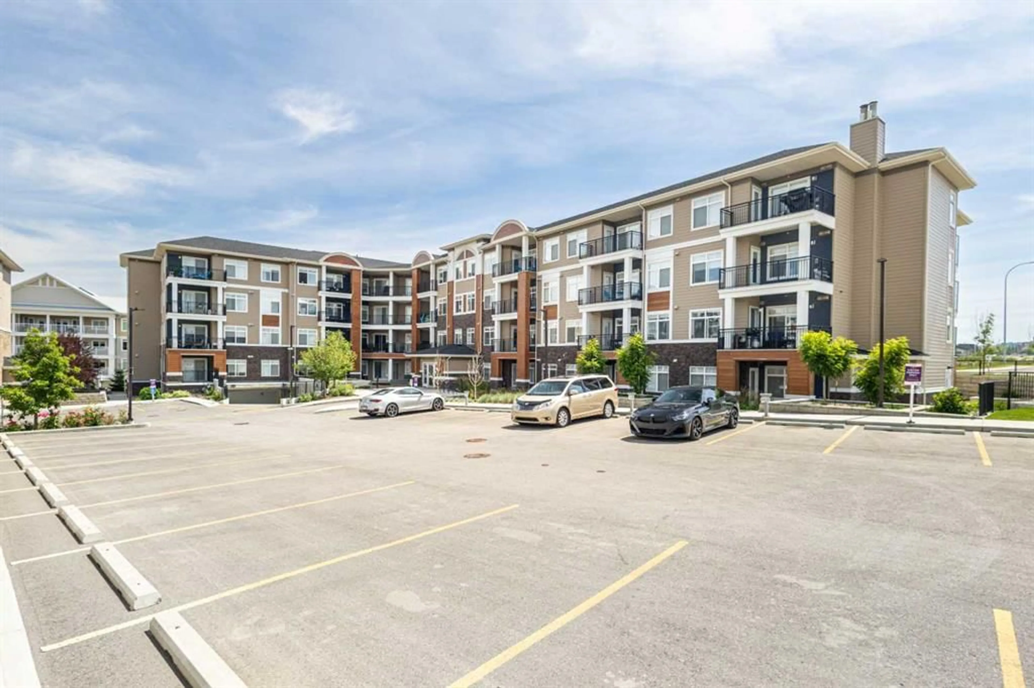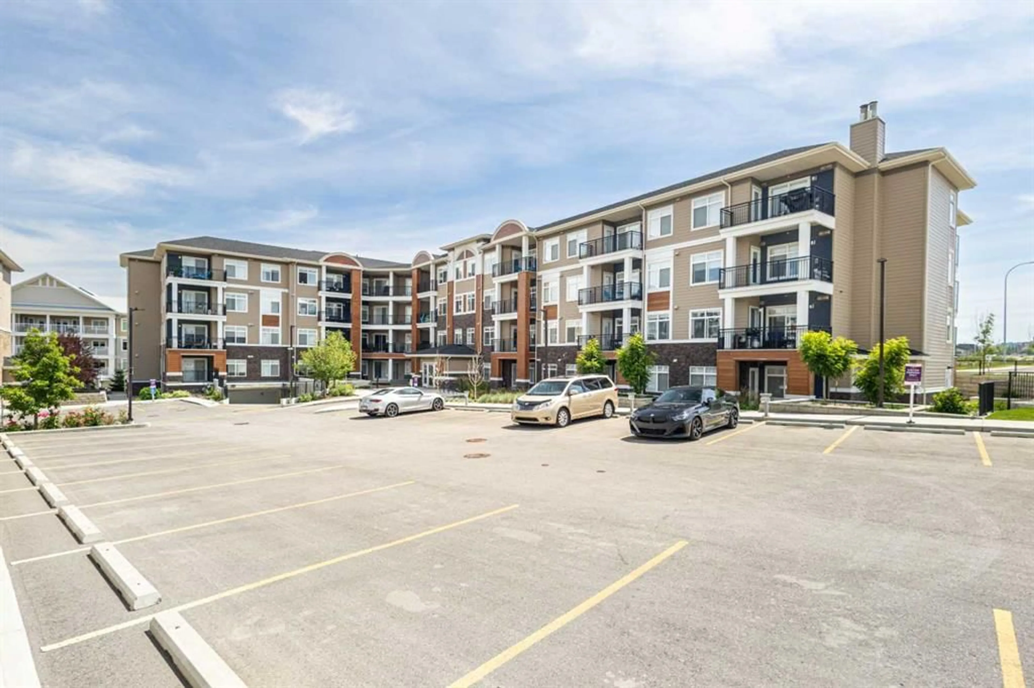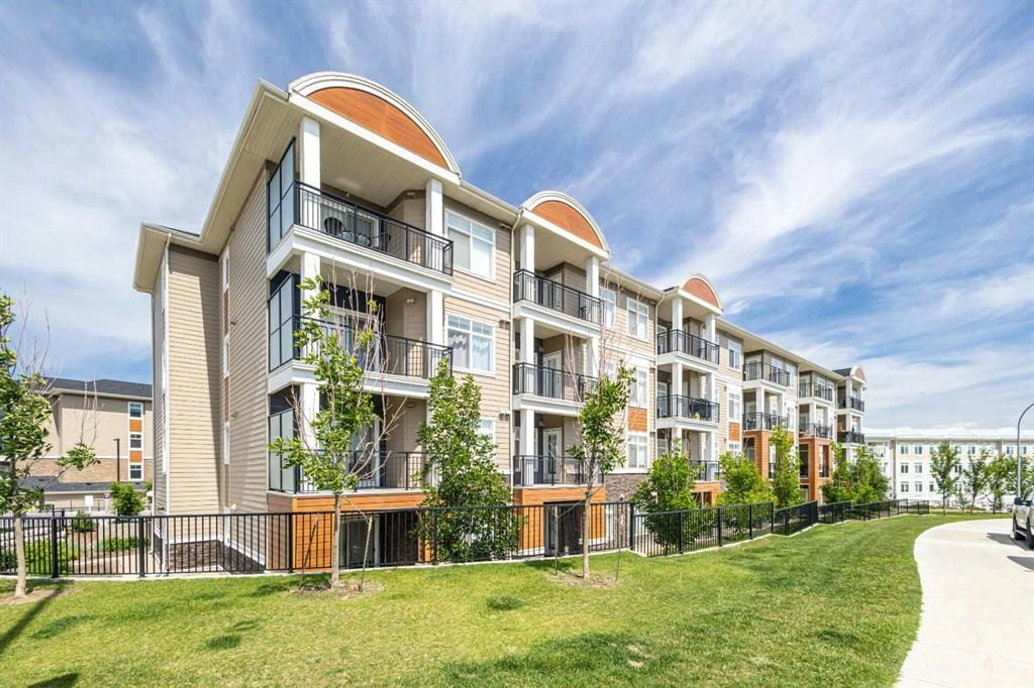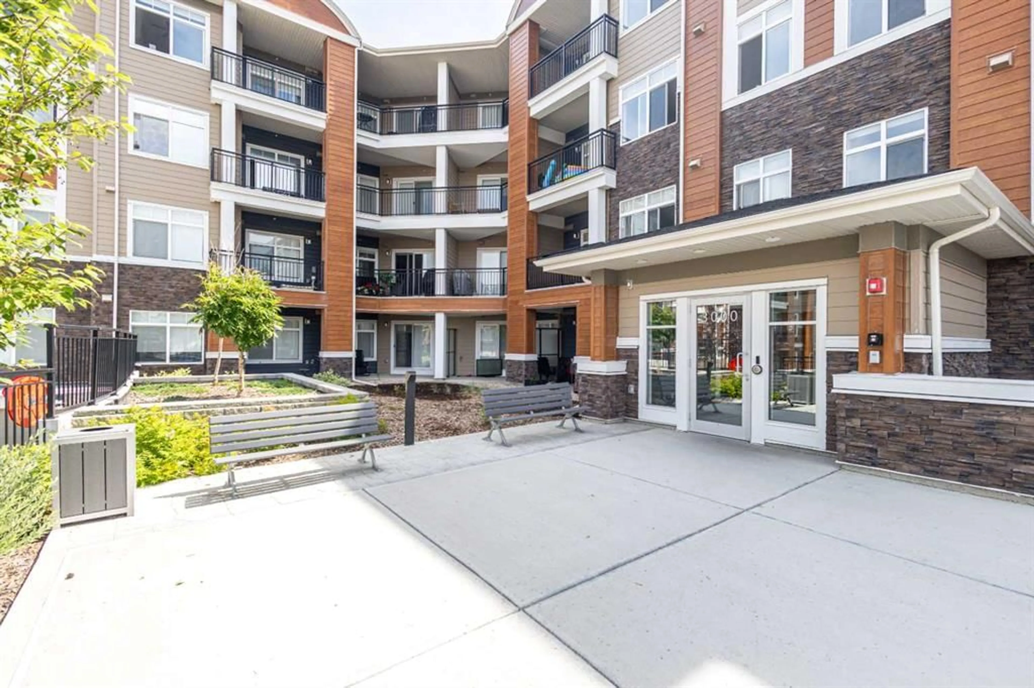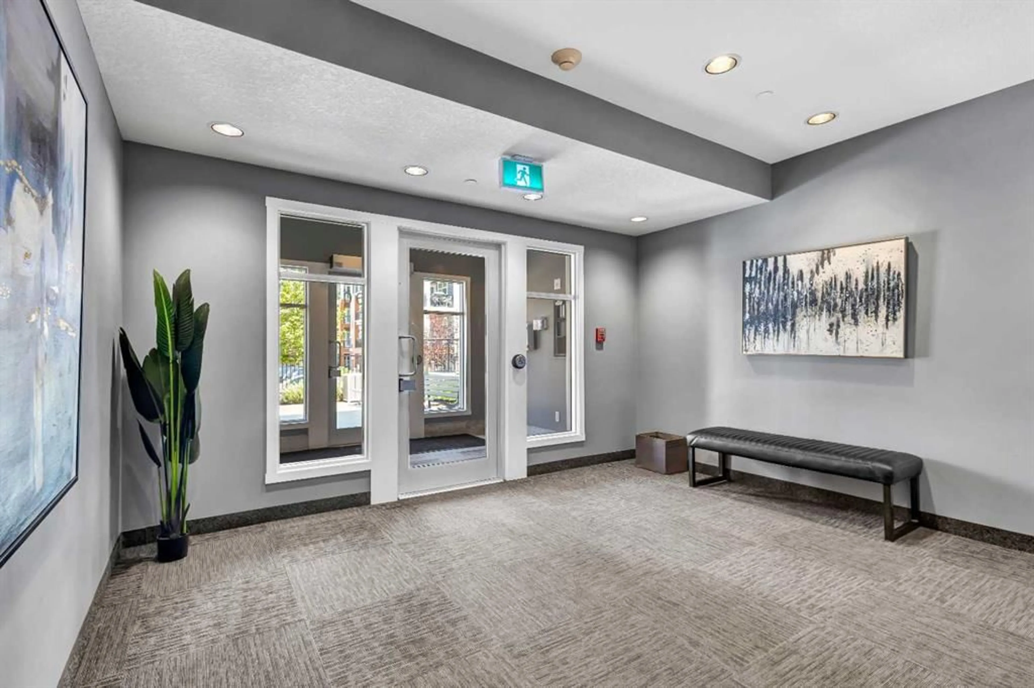3727 Sage Hill Dr #3411, Calgary, Alberta T3R 1T7
Contact us about this property
Highlights
Estimated valueThis is the price Wahi expects this property to sell for.
The calculation is powered by our Instant Home Value Estimate, which uses current market and property price trends to estimate your home’s value with a 90% accuracy rate.Not available
Price/Sqft$476/sqft
Monthly cost
Open Calculator
Description
Welcome to Unit 101 at The MARK, a stunning top-floor condo built by Shane Homes in 2022, offering modern design, comfort, and convenience in one of the most desirable locations in the area. This 2-bedroom, 2-bathroom home features titled underground parking and a secure storage locker, along with an open-concept layout that boasts 9-foot ceilings, luxury vinyl plank flooring, and large windows throughout, filling the space with natural light. The stylish kitchen is equipped with sleek contemporary cabinets, stainless steel appliances, and quartz countertops, while the bright and inviting living room leads to a spacious concrete patio with BBQ hookups—perfect for morning coffee or relaxing summer evenings. The primary bedroom includes a large window and a private ensuite with a walk-in shower, and the second bedroom is located on the opposite end of the unit for added privacy, conveniently next to a full bathroom with a tub. This unit also includes full-size Whirlpool in-suite laundry, a titled heated underground parking stall (#355), and an assigned storage cage (#44) in a secure room. Additional amenities include a secure bike room and visitor parking. Located just a short walk to Walmart, public transportation, green spaces, trails, Tim Hortons, T&T Supermarket, Sage Hill Library, fitness facilities, and restaurants, with easy access to Symons Valley Road and Stoney Trail—only 7 minutes to Beacon Hill Shopping Centre and Costco. Don’t miss your chance to own this beautiful and well-located home—schedule your private showing today!
Property Details
Interior
Features
Main Floor
Living Room
10`3" x 12`4"Kitchen
12`0" x 11`8"Foyer
3`9" x 5`2"Laundry
3`3" x 4`0"Exterior
Features
Parking
Garage spaces -
Garage type -
Total parking spaces 1
Condo Details
Amenities
Elevator(s), Secured Parking, Storage, Visitor Parking
Inclusions
Property History
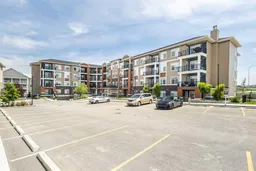 32
32